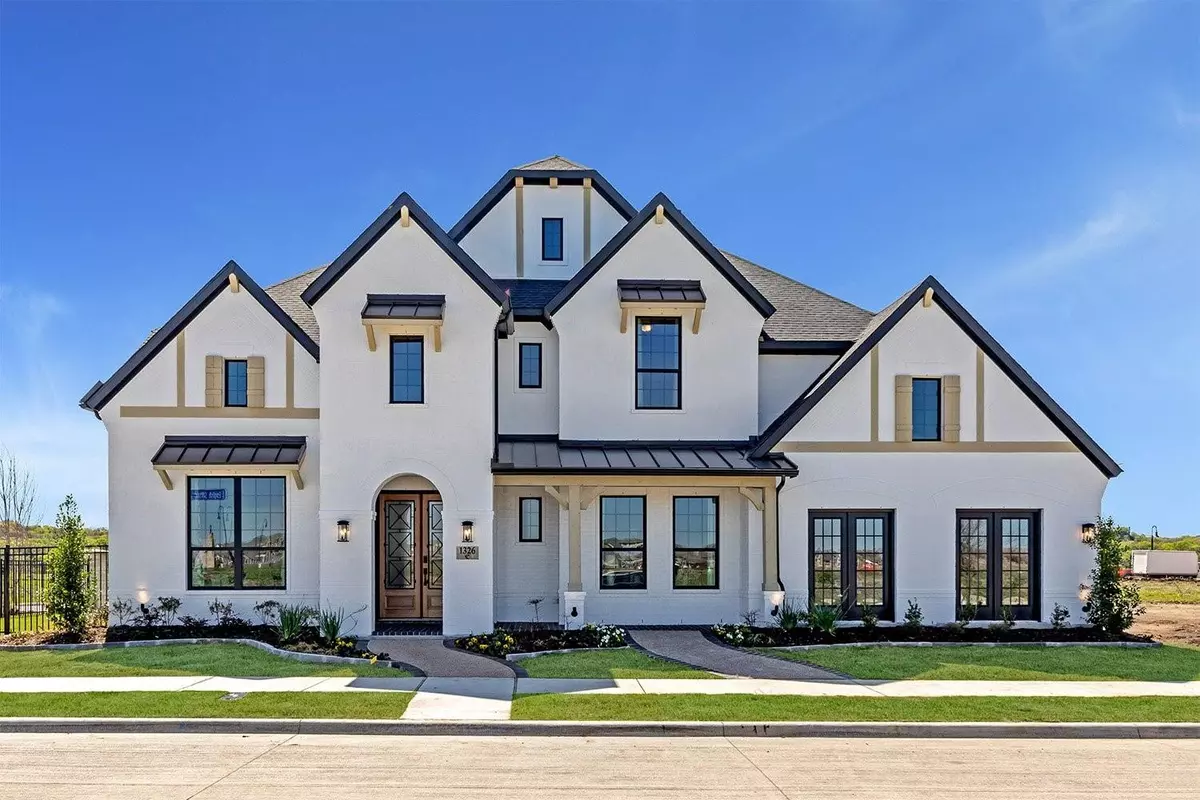$1,098,176
For more information regarding the value of a property, please contact us for a free consultation.
1311 Isle Cove Drive Arlington, TX 76005
5 Beds
5 Baths
4,446 SqFt
Key Details
Property Type Single Family Home
Sub Type Single Family Residence
Listing Status Sold
Purchase Type For Sale
Square Footage 4,446 sqft
Price per Sqft $247
Subdivision Viridian - The Island
MLS Listing ID 20051683
Sold Date 12/30/22
Style Traditional
Bedrooms 5
Full Baths 4
Half Baths 1
HOA Fees $79/ann
HOA Y/N Mandatory
Year Built 2022
Lot Size 0.258 Acres
Acres 0.258
Property Description
MLS# 20051683 - Built by Coventry Homes - CONST. COMPLETED Dec 31 ~ This fabulous home sits on a large corner homesite and features a striking white painted brick exterior with a huge front porch! Contemporary designer selections can be found throughout the home, including high-end quartz countertops, blonde wood floors, a free-standing tub, painted cabinets and a dramatic curved staircase! The kitchen includes an abundance of cabinets with stacked uppers and glass panels, a double oven, a powerful custom vent hood and a large island that overlooks the two-story family room. At nearly 4,500 square feet, this home features a three-car garage, a huge primary suite with a vaulted ceiling, formal and casual dining rooms, a study, a game room, a media room and a large covered back porch with outdoor fireplace. You won’t want to miss out on this gorgeous home!
Location
State TX
County Tarrant
Community Club House, Community Dock, Community Pool, Greenbelt, Jogging Path/Bike Path, Lake, Marina, Park, Playground, Tennis Court(S)
Direction From Dallas:; Take I-30 West and Exit Collins, take right at light, pass Green Oaks Blvd and Viridian will be on your right;; From Downtown Fort Worth:;Take I-30 East and exit Collins, take a left (North), pass Green Oaks Blvd and community will be on your right.
Rooms
Dining Room 2
Interior
Interior Features Cable TV Available, Decorative Lighting, Double Vanity, Granite Counters, High Speed Internet Available, Kitchen Island, Open Floorplan, Pantry, Smart Home System, Sound System Wiring, Vaulted Ceiling(s), Walk-In Closet(s)
Heating Central, ENERGY STAR Qualified Equipment, Fireplace(s), Natural Gas
Cooling Ceiling Fan(s), Central Air, ENERGY STAR Qualified Equipment, Zoned
Flooring Carpet, Ceramic Tile, Wood
Fireplaces Number 1
Fireplaces Type Family Room, Gas Logs, Gas Starter, Outside, Ventless
Appliance Commercial Grade Vent, Dishwasher, Disposal, Electric Oven, Gas Cooktop, Microwave, Tankless Water Heater
Heat Source Central, ENERGY STAR Qualified Equipment, Fireplace(s), Natural Gas
Laundry Electric Dryer Hookup, Full Size W/D Area, Washer Hookup
Exterior
Exterior Feature Covered Patio/Porch, Rain Gutters
Garage Spaces 3.0
Fence Metal, Wood
Community Features Club House, Community Dock, Community Pool, Greenbelt, Jogging Path/Bike Path, Lake, Marina, Park, Playground, Tennis Court(s)
Utilities Available Alley, City Sewer, City Water, Curbs, Individual Water Meter, Sidewalk
Roof Type Composition
Garage Yes
Building
Lot Description Corner Lot, Few Trees, Greenbelt, Landscaped, Sprinkler System, Subdivision, Water/Lake View
Story Two
Foundation Slab
Structure Type Brick
Schools
School District Hurst-Euless-Bedford Isd
Others
Ownership Coventry Homes
Financing Conventional
Read Less
Want to know what your home might be worth? Contact us for a FREE valuation!

Our team is ready to help you sell your home for the highest possible price ASAP

©2024 North Texas Real Estate Information Systems.
Bought with Taylor Black • Monument Realty


