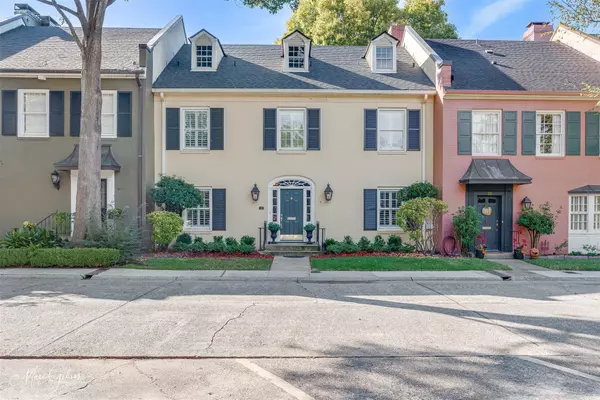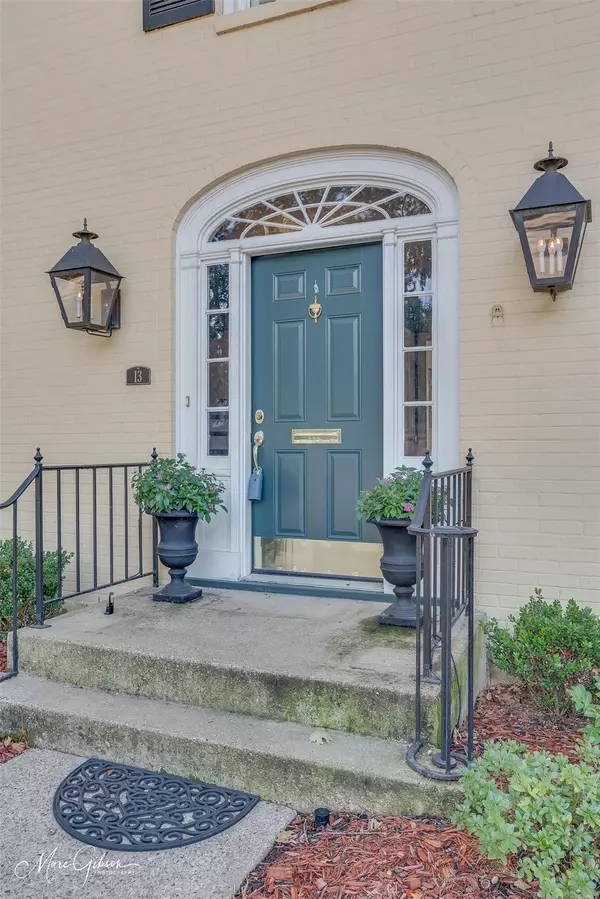$289,000
For more information regarding the value of a property, please contact us for a free consultation.
3801 Creswell Alley #13 Shreveport, LA 71106
3 Beds
3 Baths
2,308 SqFt
Key Details
Property Type Townhouse
Sub Type Townhouse
Listing Status Sold
Purchase Type For Sale
Square Footage 2,308 sqft
Price per Sqft $125
Subdivision Dudley Square
MLS Listing ID 20186463
Sold Date 12/29/22
Bedrooms 3
Full Baths 2
Half Baths 1
HOA Fees $250/mo
HOA Y/N Mandatory
Year Built 1958
Lot Size 3,920 Sqft
Acres 0.09
Lot Dimensions 36x115
Property Description
Impeccably maintained and updated luxury townhome located in quaint Dudley Square. This exquisite property boasts a crisp color palette, high-end wallpaper, sophisticated lighting, detailed moulding, gorgeous wood flooring and so much more. The floor plan is perfection, including a formal entry, 2 living areas and 2 dining areas on the main floor. Fabulous Powder Room. The Great Room includes pretty built-in cabinetry, with loads of natural light from the lovely rear courtyard. The hardscape courtyard is dreamy and private with a nice brick fence. The Kitchen features leathered granite countertops, an ice maker and pantry. Upstairs, you will find the oversized master suite, with pretty views and access to the balcony, plus an additional 2 beds and a full bath. Elevator to the second floor. No carpet! New water heater. Amazing location to Shreveport's best restaurants & shopping, as well as LSU Ochsner Medical Center. Fully Fenced, Low Maintenance, Lock & Leave. Don't miss this one!
Location
State LA
County Caddo
Direction Google Maps
Rooms
Dining Room 2
Interior
Interior Features Decorative Lighting, Elevator, Granite Counters, Pantry
Heating Central, Zoned
Cooling Central Air, Zoned
Flooring Tile, Wood
Fireplaces Number 1
Fireplaces Type Gas, Gas Starter
Appliance Dishwasher, Disposal, Electric Range, Ice Maker, Microwave, Refrigerator
Heat Source Central, Zoned
Laundry In Hall, In Kitchen
Exterior
Exterior Feature Balcony, Courtyard, Lighting
Fence Brick, Full, Privacy
Utilities Available City Sewer, City Water
Roof Type Composition
Garage No
Building
Lot Description Cul-De-Sac, Interior Lot, Landscaped
Story Two
Foundation Combination, Slab
Structure Type Brick,Siding
Schools
Elementary Schools Caddo Isd Schools
School District Caddo Psb
Others
Restrictions Architectural,Development
Ownership Owner
Financing Conventional
Read Less
Want to know what your home might be worth? Contact us for a FREE valuation!

Our team is ready to help you sell your home for the highest possible price ASAP

©2025 North Texas Real Estate Information Systems.
Bought with Josh Jordan • Keller Williams Northwest





