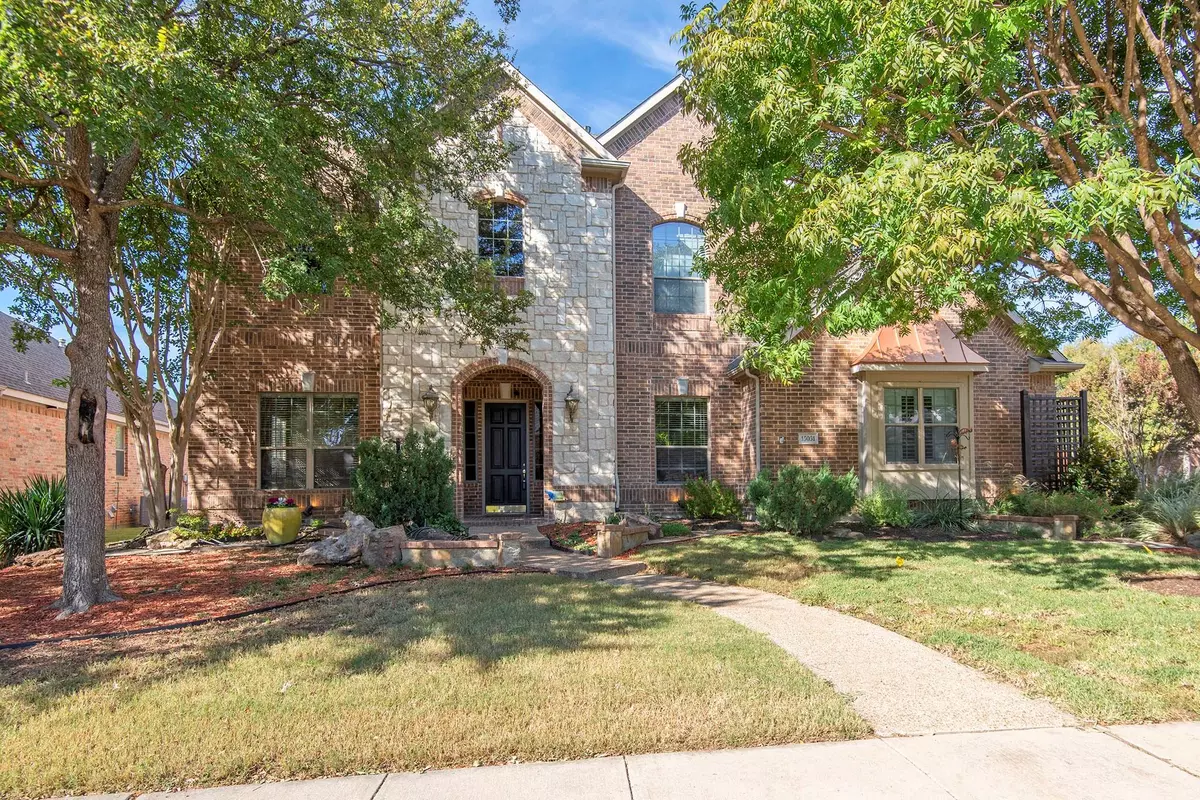$725,000
For more information regarding the value of a property, please contact us for a free consultation.
15031 Woodbluff Drive Frisco, TX 75035
4 Beds
4 Baths
4,396 SqFt
Key Details
Property Type Single Family Home
Sub Type Single Family Residence
Listing Status Sold
Purchase Type For Sale
Square Footage 4,396 sqft
Price per Sqft $164
Subdivision Hunters Creek Ph 6
MLS Listing ID 20195106
Sold Date 12/09/22
Style Traditional
Bedrooms 4
Full Baths 3
Half Baths 1
HOA Fees $66/ann
HOA Y/N Mandatory
Year Built 2003
Annual Tax Amount $10,969
Lot Size 10,018 Sqft
Acres 0.23
Property Description
Must see this beautifully maintained Landstar home priced below market in the sought after Hunters Creek subdivision. The 4 bedrooms, 3.5 baths, plus study home features an open floor plan with Master bedroom down and 3 bedrooms, game room with wet bar and media room up. Other features inc a 3 car rear entry garage, formal living and dining rooms and a study adjacent to the master bedroom which could be used as a nursery. The kitchen opens to soaring cathedral ceilings in the family room and features granite counters and island, stainless appliances and breakfast bar, walk in pantry and lots of storage. The pergola covered backyard patio is an entertaining oasis surrounded by trees, providing privacy and nature on this corner lot. The home is conveniently located within walking distance to elementary, middle and high schools and is only 1 block away from the idyllic Taychas Trail. The community features 2 swimming pools inc a lazy river, wooded areas, parks and fabulous hike trail.
Location
State TX
County Collin
Community Community Pool, Jogging Path/Bike Path, Park, Perimeter Fencing, Playground, Sidewalks
Direction Go North on Custer from Hwy 121 turn left on Rolater Rd to Valley Brook Dr turn left to Mountain Creek Trail turn right to Woodbluff turn left. House is on the corner.
Rooms
Dining Room 2
Interior
Interior Features Built-in Features, Cable TV Available, Cathedral Ceiling(s), Chandelier, Decorative Lighting, Double Vanity, Dry Bar, Eat-in Kitchen, Granite Counters, High Speed Internet Available, Kitchen Island, Loft, Multiple Staircases, Natural Woodwork, Open Floorplan, Pantry, Sound System Wiring, Vaulted Ceiling(s), Walk-In Closet(s), Wired for Data
Heating Central, Fireplace(s), Natural Gas, Zoned
Cooling Ceiling Fan(s), Central Air, Electric, Roof Turbine(s), Zoned
Flooring Carpet, Ceramic Tile
Fireplaces Number 1
Fireplaces Type Family Room, Gas Logs
Equipment Irrigation Equipment
Appliance Dishwasher, Disposal, Dryer, Electric Cooktop, Electric Oven, Ice Maker, Microwave, Convection Oven, Vented Exhaust Fan
Heat Source Central, Fireplace(s), Natural Gas, Zoned
Laundry Electric Dryer Hookup, Gas Dryer Hookup, Utility Room, Full Size W/D Area, Washer Hookup
Exterior
Exterior Feature Balcony, Rain Gutters, Lighting, Private Yard
Garage Spaces 3.0
Fence Wood
Community Features Community Pool, Jogging Path/Bike Path, Park, Perimeter Fencing, Playground, Sidewalks
Utilities Available Alley, Cable Available, City Sewer, City Water, Concrete, Curbs, Electricity Available, Electricity Connected, Individual Gas Meter, Individual Water Meter, Natural Gas Available, Phone Available, Sewer Available, Sidewalk, Underground Utilities
Roof Type Composition
Garage Yes
Building
Lot Description Corner Lot, Few Trees, Interior Lot, Landscaped, Sprinkler System, Subdivision
Story Two
Foundation Slab
Structure Type Brick
Schools
Elementary Schools Isbell
School District Frisco Isd
Others
Restrictions No Livestock
Ownership Julia Blonk
Acceptable Financing Cash, Conventional
Listing Terms Cash, Conventional
Financing Conventional
Special Listing Condition Utility Easement, Verify Tax Exemptions
Read Less
Want to know what your home might be worth? Contact us for a FREE valuation!

Our team is ready to help you sell your home for the highest possible price ASAP

©2024 North Texas Real Estate Information Systems.
Bought with Amit Mahadar • REKonnection, LLC


