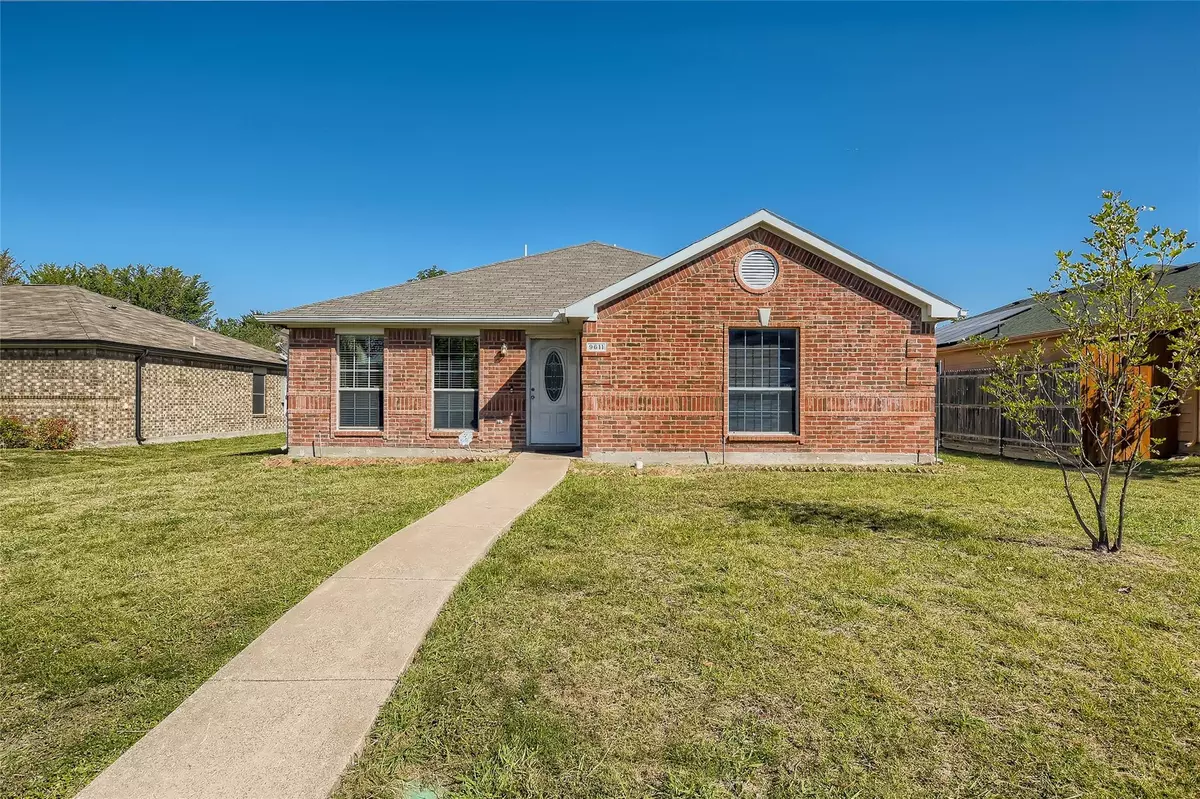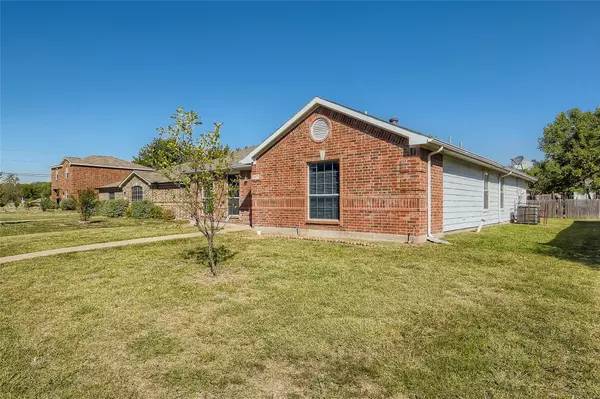$285,000
For more information regarding the value of a property, please contact us for a free consultation.
9611 Michelle Drive Dallas, TX 75217
3 Beds
2 Baths
1,728 SqFt
Key Details
Property Type Single Family Home
Sub Type Single Family Residence
Listing Status Sold
Purchase Type For Sale
Square Footage 1,728 sqft
Price per Sqft $164
Subdivision Brierwood Heights Ph 01
MLS Listing ID 20179674
Sold Date 12/12/22
Style Traditional
Bedrooms 3
Full Baths 2
HOA Y/N None
Year Built 2005
Annual Tax Amount $4,221
Lot Size 8,015 Sqft
Acres 0.184
Property Description
Click the Virtual Tour link to view the 3D walkthrough. Step into an airy atmosphere filled with various desirable finishes, and ample living space. Two very spacious living areas including a sitting room that could easily be used as a dining room and a family room that features a lovely fireplace that makes a great focal point. Neutral interior paint tones and rich wood cabinets in the kitchen complement the warm atmosphere. This kitchen also features a brand new convection oven. Ample square footage gives comfortable living space and spacious bedrooms are peaceful private retreats. The primary bedroom is connected to a lovely ensuite with a nice soaking tub to relax in after a long day. A green fenced in backyard await at this turnkey property. This home has easy access to I20 and 175 as well as many local schools, restaurants and shopping.
Location
State TX
County Dallas
Community Curbs, Sidewalks
Direction Heading west on I-20 W, take exit 477 and turn right onto S St Augustine Dr. Slight right to stay on S St Augustine Dr. Turn right onto Brierwyck Dr. Turn right onto Hardned Ln. Turn right onto Michelle Dr. Home on the right.
Rooms
Dining Room 2
Interior
Interior Features Built-in Features, Cable TV Available, Double Vanity, Eat-in Kitchen, Pantry, Vaulted Ceiling(s)
Heating Central
Cooling Ceiling Fan(s), Central Air
Flooring Carpet, Laminate
Fireplaces Number 1
Fireplaces Type Living Room
Appliance Dishwasher, Disposal, Electric Range, Electric Water Heater, Convection Oven, Vented Exhaust Fan
Heat Source Central
Laundry In Hall, On Site
Exterior
Exterior Feature Covered Patio/Porch
Garage Spaces 2.0
Fence Back Yard, Fenced, Wood
Community Features Curbs, Sidewalks
Utilities Available Cable Available, City Sewer, City Water
Roof Type Composition
Garage Yes
Building
Lot Description Landscaped, Level
Story One
Foundation Slab
Structure Type Brick,Frame,Siding
Schools
Elementary Schools Moseley
School District Dallas Isd
Others
Restrictions Deed
Ownership Orchard Property III, LLC
Acceptable Financing Cash, Conventional, VA Loan
Listing Terms Cash, Conventional, VA Loan
Financing Conventional
Special Listing Condition Deed Restrictions, Survey Available
Read Less
Want to know what your home might be worth? Contact us for a FREE valuation!

Our team is ready to help you sell your home for the highest possible price ASAP

©2025 North Texas Real Estate Information Systems.
Bought with Denise Izaguirre • Decorative Real Estate





