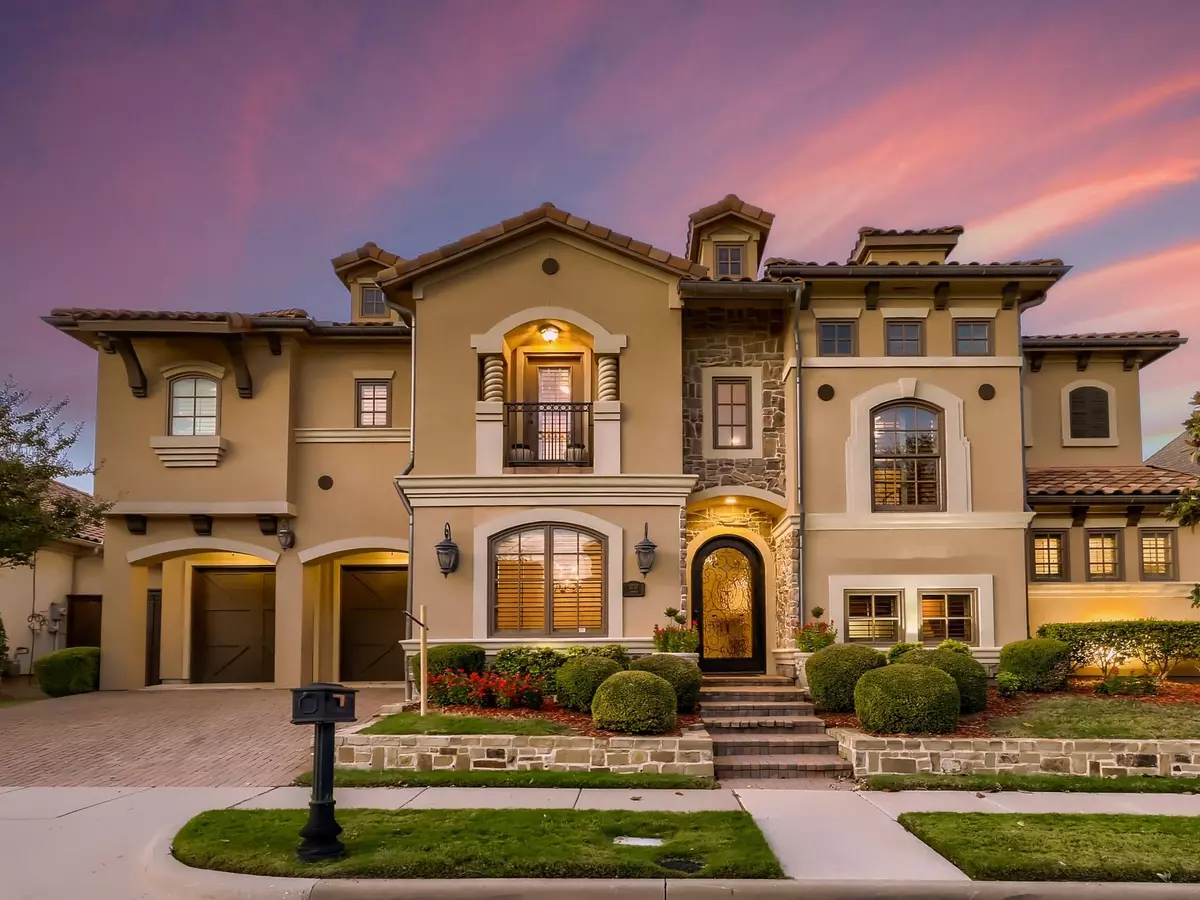$998,500
For more information regarding the value of a property, please contact us for a free consultation.
5757 Bernay Lane Plano, TX 75024
4 Beds
5 Baths
4,421 SqFt
Key Details
Property Type Single Family Home
Sub Type Single Family Residence
Listing Status Sold
Purchase Type For Sale
Square Footage 4,421 sqft
Price per Sqft $225
Subdivision Avignon Windhaven Ph I
MLS Listing ID 20120822
Sold Date 12/08/22
Style Spanish
Bedrooms 4
Full Baths 4
Half Baths 1
HOA Fees $110
HOA Y/N Mandatory
Year Built 2008
Annual Tax Amount $16,114
Lot Size 7,405 Sqft
Acres 0.17
Property Description
BACK ON MARKET: Buyer's could not secure financing. Captivating exterior with a beautiful entrance invite you into an open floor-plan designed for the best in entertainment & daily function. Hardwood floors, pillars, arched doorways, chandeliers & stone accents are just some of the amazing features you’ll notice. The kitchen is a chef's dream with extensive counter space coupled with the amazing Viking stove & gas cooktop. The family room boasts soaring ceilings, oversized windows & a stunning fireplace. Make special use of the wine cellar lounge, upstairs loft & wet bar as well as the dedicated office space & media room. Impressive primary bedroom features lovely tray ceilings, a double sided fireplace to enjoy from the bedroom or the bathtub & a luxurious custom closet. The flex room is insulated & temp controlled (AC Heat) & can be used as an office, gym, hobby room, larger laundry room, or converted into a 3rd car tandem garage.
Location
State TX
County Collin
Community Curbs, Sidewalks
Direction Take Dallas Pkwy and Dallas North Tollway N Dallas North Tollway Nb to Jacqueline Dr in Plano. Turn left onto Jacqueline Dr. Turn left onto Cadence Ln. Turn right onto Jacqueline Dr. Turn left onto Bernay Ln. Home on the right.
Rooms
Dining Room 1
Interior
Interior Features Built-in Features, Built-in Wine Cooler, Cable TV Available, Chandelier, Decorative Lighting, Granite Counters, High Speed Internet Available, Loft, Pantry, Walk-In Closet(s), Wet Bar
Heating Central
Cooling Ceiling Fan(s), Central Air
Flooring Hardwood, Wood
Fireplaces Number 3
Fireplaces Type Double Sided, Family Room, Master Bedroom, Other
Appliance Dishwasher, Gas Range, Microwave
Heat Source Central
Laundry Laundry Chute, Full Size W/D Area, Washer Hookup, On Site
Exterior
Exterior Feature Balcony, Covered Patio/Porch, Private Yard
Garage Spaces 2.0
Fence Back Yard, Fenced, Wood
Community Features Curbs, Sidewalks
Utilities Available Asphalt, Cable Available, City Sewer, City Water, Concrete, Curbs, Electricity Available, Phone Available, Sewer Available, Sidewalk
Roof Type Spanish Tile,Tile
Garage Yes
Building
Lot Description Few Trees, Interior Lot, Landscaped, Lrg. Backyard Grass, Subdivision
Story Two
Foundation Slab
Structure Type Stone Veneer,Stucco
Schools
School District Plano Isd
Others
Ownership Orchard Property III, LLC
Acceptable Financing Cash, Conventional, VA Loan
Listing Terms Cash, Conventional, VA Loan
Financing Conventional
Special Listing Condition Survey Available
Read Less
Want to know what your home might be worth? Contact us for a FREE valuation!

Our team is ready to help you sell your home for the highest possible price ASAP

©2024 North Texas Real Estate Information Systems.
Bought with Jackie Dorbritz • Compass RE Texas, LLC


