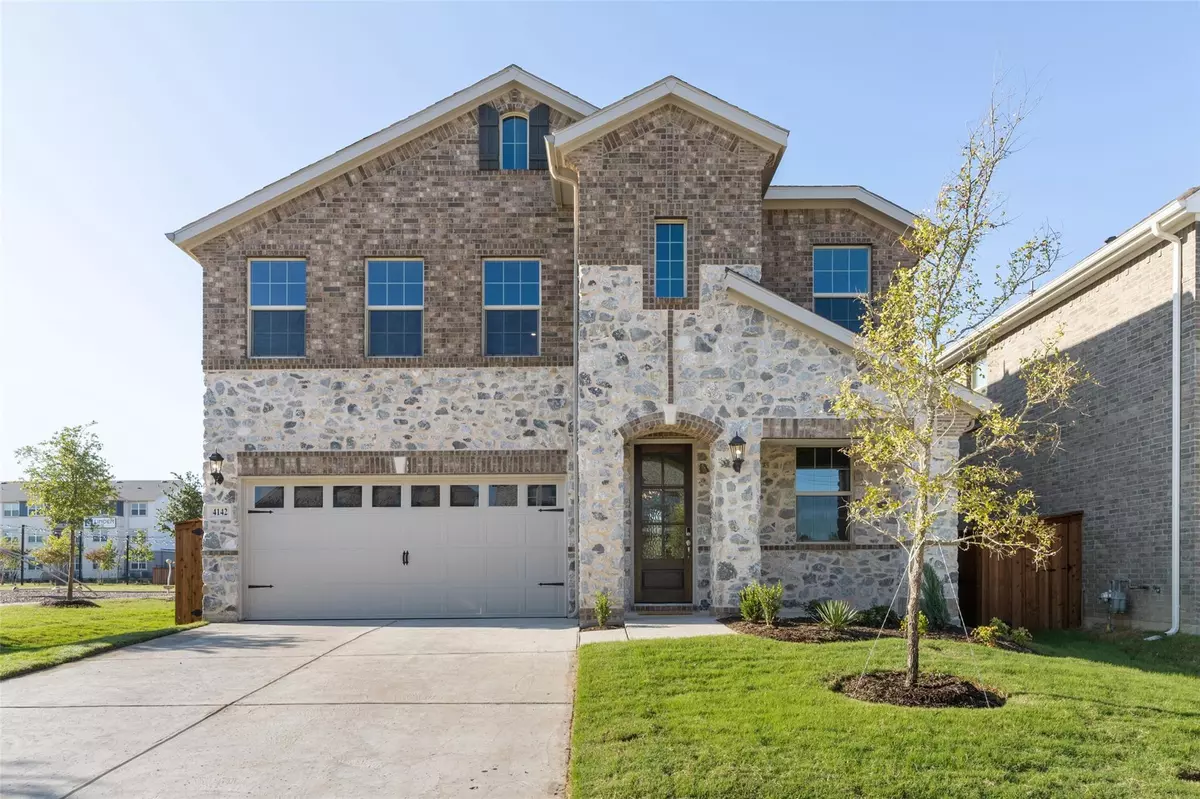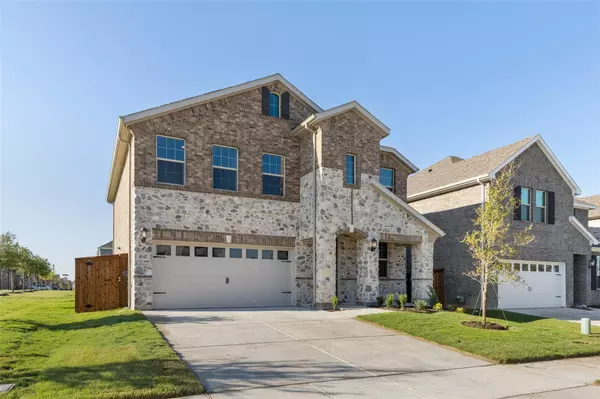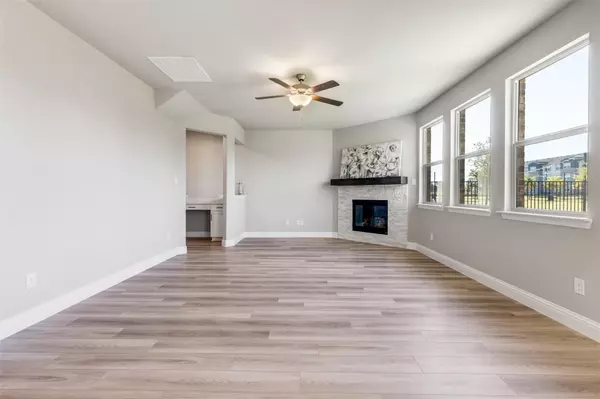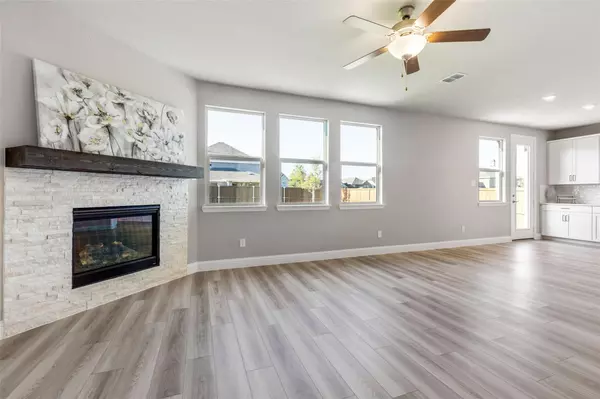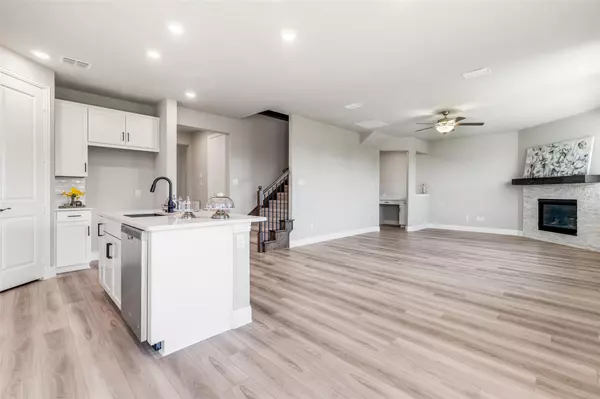$535,000
For more information regarding the value of a property, please contact us for a free consultation.
4142 CAPROCK CANYON Road Sachse, TX 75048
4 Beds
3 Baths
2,407 SqFt
Key Details
Property Type Single Family Home
Sub Type Single Family Residence
Listing Status Sold
Purchase Type For Sale
Square Footage 2,407 sqft
Price per Sqft $222
Subdivision Ranch Park Village Phase 1
MLS Listing ID 20197368
Sold Date 11/30/22
Style Traditional
Bedrooms 4
Full Baths 2
Half Baths 1
HOA Fees $35/ann
HOA Y/N Mandatory
Year Built 2022
Lot Size 5,288 Sqft
Acres 0.1214
Lot Dimensions 45X 117.50
Property Description
If you are looking for a home that has it ALL? 2022 BUILT -NEVER LIVED IN-
MOVE-IN READY 4 Beds, 2.5 Baths, Gameroom, workspace, lots of modern upgrades, and a great backyard !!! This is your LUCKY DAY! This home is just beautiful! This gorgeous home sits on a corner premium lot with stone and brick elevation and has a front-facing 2-car garage. It's modern upgraded covered front porch takes you into a gorgeous home that greets you with its vinyl flooring leading into a spacious formal Dining room where you have great opportunities to host dinners, drawing you into an open concept gorgeous kitchen with lots of countertop space, pantry, island, upgraded backsplash, and a huge family room with an upgraded fireplace and spectacular quartzite, plus an office nook ideal for ppl working from home. Upstairs waiting for you is your spacious game room, 4 Beds, 2 baths, and utility room. Upgraded package selected for Light fixtures, tiles, carpet upstairs, and smart home features.
Location
State TX
County Collin
Direction N President George Bush Hwy Garland, TX Follow N Garland Ave, W Campbell Rd, and Blackburn Rd to Ingram Rd in Sachse Continue onto Ingram Rd Turn left onto Dewitt Rd Continue on Ranch Rd. Drive to Caprock Canyon Rd 4142 Caprock Canyon Rd Sachse, TX 75048
Rooms
Dining Room 1
Interior
Interior Features Kitchen Island, Open Floorplan, Pantry, Walk-In Closet(s)
Heating Central, Electric
Cooling Ceiling Fan(s), Central Air
Flooring Carpet, Ceramic Tile, Vinyl
Fireplaces Number 1
Fireplaces Type Gas, Living Room, Other
Appliance Dishwasher, Disposal, Gas Cooktop, Microwave, Tankless Water Heater
Heat Source Central, Electric
Exterior
Exterior Feature Covered Patio/Porch
Garage Spaces 2.0
Carport Spaces 2
Fence Wood, Wrought Iron
Utilities Available City Sewer, City Water, Community Mailbox, Electricity Connected
Roof Type Shingle
Garage Yes
Building
Lot Description Corner Lot
Story Two
Foundation Slab
Structure Type Brick,Rock/Stone
Schools
Elementary Schools Don Whitt
School District Wylie Isd
Others
Ownership text agent
Acceptable Financing Cash, Conventional, FHA
Listing Terms Cash, Conventional, FHA
Financing Conventional
Read Less
Want to know what your home might be worth? Contact us for a FREE valuation!

Our team is ready to help you sell your home for the highest possible price ASAP

©2025 North Texas Real Estate Information Systems.
Bought with Sana Ahmad • Fathom Realty

