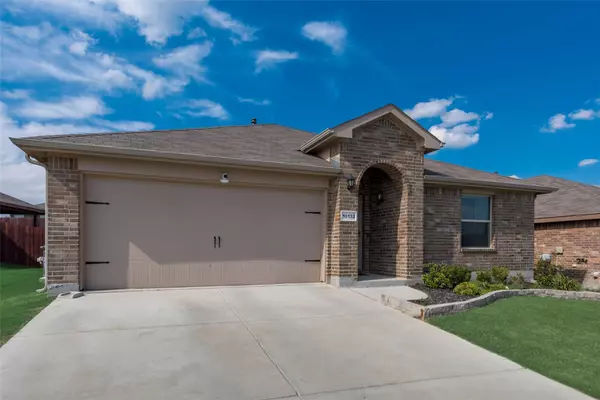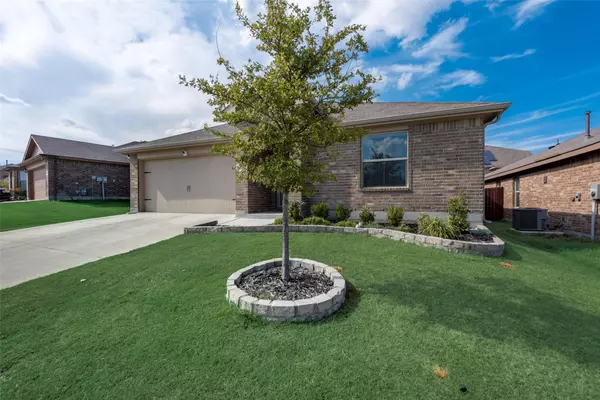$319,900
For more information regarding the value of a property, please contact us for a free consultation.
10132 Huntersville Trail Fort Worth, TX 76108
4 Beds
2 Baths
1,584 SqFt
Key Details
Property Type Single Family Home
Sub Type Single Family Residence
Listing Status Sold
Purchase Type For Sale
Square Footage 1,584 sqft
Price per Sqft $201
Subdivision Chapel Crk
MLS Listing ID 20163138
Sold Date 12/01/22
Style Traditional
Bedrooms 4
Full Baths 2
HOA Fees $37/ann
HOA Y/N Mandatory
Year Built 2018
Annual Tax Amount $6,317
Lot Size 5,749 Sqft
Acres 0.132
Property Description
You will love coming home to this adorable & affordable darling residence located within the Highlands at Chapel Creek community. This compact in size yet grand in functionality & charm home boasts an excellent open concept floorplan that is perfect for modern family living & entertaining. The chef in your family will enjoy the spacious kitchen with granite counters, pretty cabinetry, and large island that opens to welcoming living and dining areas - making it a favorite gathering place for all! Master Retreat has a lovely bath with dual sinks. Good size bedrooms. With a retaining wall in the backyard creating the ultimate privacy, the spaciously covered and extended back patio with pergola is perfect for entertaining or relaxing! Enjoy the community amenities including club house, large swimming pool, children's pool, and playground. Excellent location offers quick access to I-30, 820, and countless shops & restaurants nearby.
Location
State TX
County Tarrant
Community Club House, Community Pool, Playground, Pool
Direction From I-820 take exit to I-30, then exit Chapel Creek Blvd and turn right. Turn right onto Barnwell Dr and then turn right onto Huntersville Trl and the home will be on the left.
Rooms
Dining Room 1
Interior
Interior Features Cable TV Available, Eat-in Kitchen, Granite Counters, High Speed Internet Available, Kitchen Island, Open Floorplan, Pantry
Heating Central, Electric
Cooling Central Air, Electric
Flooring Other
Appliance Dishwasher, Gas Range, Microwave
Heat Source Central, Electric
Exterior
Exterior Feature Covered Patio/Porch, Rain Gutters
Garage Spaces 2.0
Fence Wood
Community Features Club House, Community Pool, Playground, Pool
Utilities Available City Sewer, City Water
Roof Type Composition
Garage Yes
Building
Lot Description Interior Lot, Landscaped, Subdivision
Story One
Foundation Slab
Structure Type Brick
Schools
School District White Settlement Isd
Others
Ownership Per Tax
Acceptable Financing Cash, Conventional, FHA, VA Loan
Listing Terms Cash, Conventional, FHA, VA Loan
Financing Cash
Read Less
Want to know what your home might be worth? Contact us for a FREE valuation!

Our team is ready to help you sell your home for the highest possible price ASAP

©2025 North Texas Real Estate Information Systems.
Bought with Non-Mls Member • NON MLS





