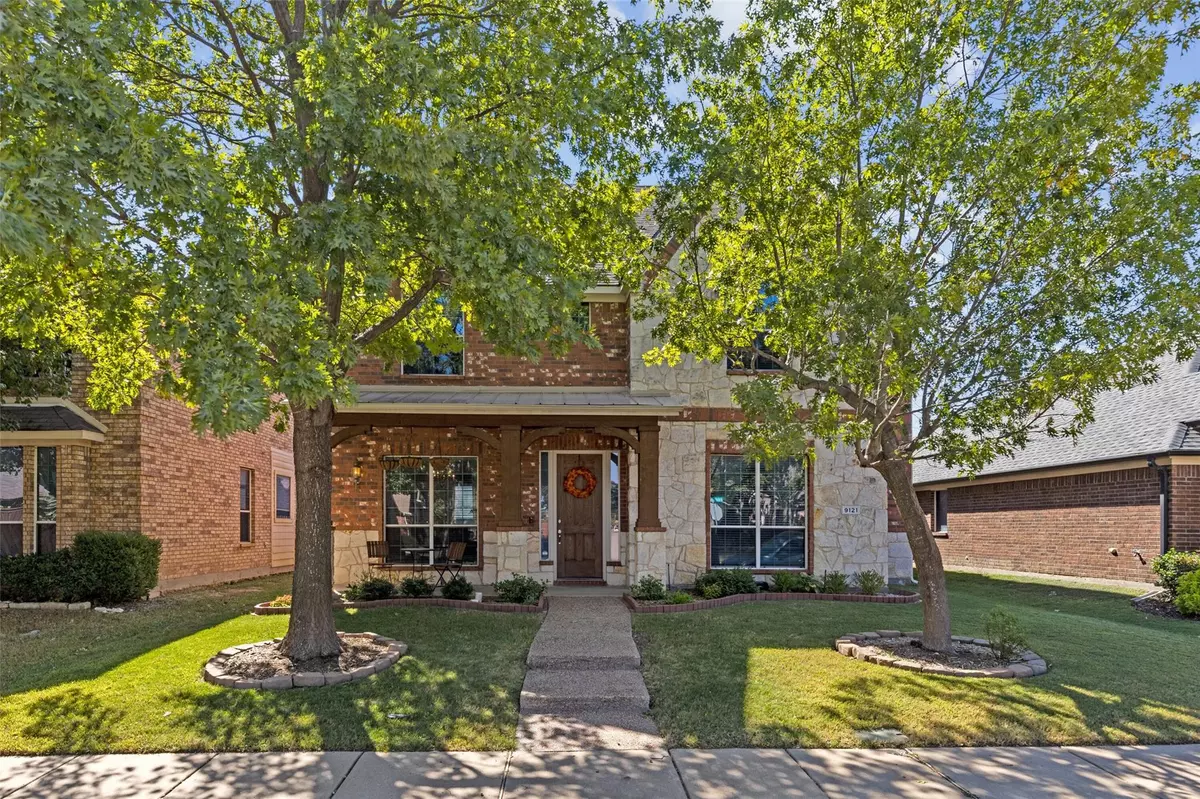$489,000
For more information regarding the value of a property, please contact us for a free consultation.
9121 Amber Downs Drive Mckinney, TX 75072
3 Beds
3 Baths
2,578 SqFt
Key Details
Property Type Single Family Home
Sub Type Single Family Residence
Listing Status Sold
Purchase Type For Sale
Square Footage 2,578 sqft
Price per Sqft $189
Subdivision Summit At Westridge The
MLS Listing ID 20190218
Sold Date 12/01/22
Style Traditional
Bedrooms 3
Full Baths 3
HOA Fees $23
HOA Y/N Mandatory
Year Built 2006
Annual Tax Amount $6,716
Lot Size 5,227 Sqft
Acres 0.12
Lot Dimensions 106x50
Property Description
Gorgeous 2-story in the desired Frisco ISD neighborhood of The Summit of Westridge! Great everyday living inside and out. Light and bright open floor plan with 11’ ceilings and 22’ soaring ceiling in the open family room. Island kitchen with breakfast bar, gas cooktop, walk-in-pantry, granite, and stainless-steel appliances. Downstairs office could also be a 4th bedroom as it has a full bathroom. Formal dining room with wood floors. Upstairs master suite with sitting area, vaulted ceiling, dual walk-in-closets, separate shower, and garden tub. Upstairs also includes a game room, desk area, and two bedrooms that share a full bath. New hvac for upstairs in 2021. Enjoy the large front porch and the private backyard with a board-on-board fence. Short walk to the community pool, golf course, and LA Fitness. Centrally located next to Sprouts, Home Depot, and a future HEB. Exemplary schools in Frisco ISD. Come see!
Location
State TX
County Collin
Community Community Pool, Jogging Path/Bike Path, Sidewalks
Direction From Sam Rayburn Tollway (Hwy 121), go north on Custer, left on N Cotton Ridge Rd, right on Amber Downs Drive. The home will be on your right at 9121 Amber Downs Drive.
Rooms
Dining Room 2
Interior
Interior Features Cable TV Available, Decorative Lighting, Double Vanity, Eat-in Kitchen, Granite Counters, High Speed Internet Available, Kitchen Island, Open Floorplan, Vaulted Ceiling(s)
Heating Central, Natural Gas
Cooling Central Air, Electric
Flooring Carpet, Ceramic Tile, Wood
Fireplaces Number 1
Fireplaces Type Gas Starter, Wood Burning
Appliance Built-in Gas Range, Dishwasher, Disposal, Electric Oven, Gas Cooktop, Gas Water Heater, Microwave, Plumbed For Gas in Kitchen, Refrigerator
Heat Source Central, Natural Gas
Laundry Electric Dryer Hookup, Utility Room, Full Size W/D Area, Washer Hookup
Exterior
Exterior Feature Covered Patio/Porch, Rain Gutters, Private Yard
Garage Spaces 2.0
Fence Wood
Community Features Community Pool, Jogging Path/Bike Path, Sidewalks
Utilities Available Cable Available, City Sewer, City Water, Concrete, Curbs, Individual Gas Meter, Individual Water Meter, Sidewalk, Underground Utilities
Roof Type Composition
Garage Yes
Building
Lot Description Few Trees, Interior Lot, Landscaped, Lrg. Backyard Grass, Sprinkler System, Subdivision
Story Two
Foundation Slab
Structure Type Brick,Rock/Stone,Siding
Schools
Elementary Schools Sonntag
School District Frisco Isd
Others
Ownership see tax records
Financing Conventional
Special Listing Condition Survey Available
Read Less
Want to know what your home might be worth? Contact us for a FREE valuation!

Our team is ready to help you sell your home for the highest possible price ASAP

©2024 North Texas Real Estate Information Systems.
Bought with Roshani Fernando • Fathom Realty


