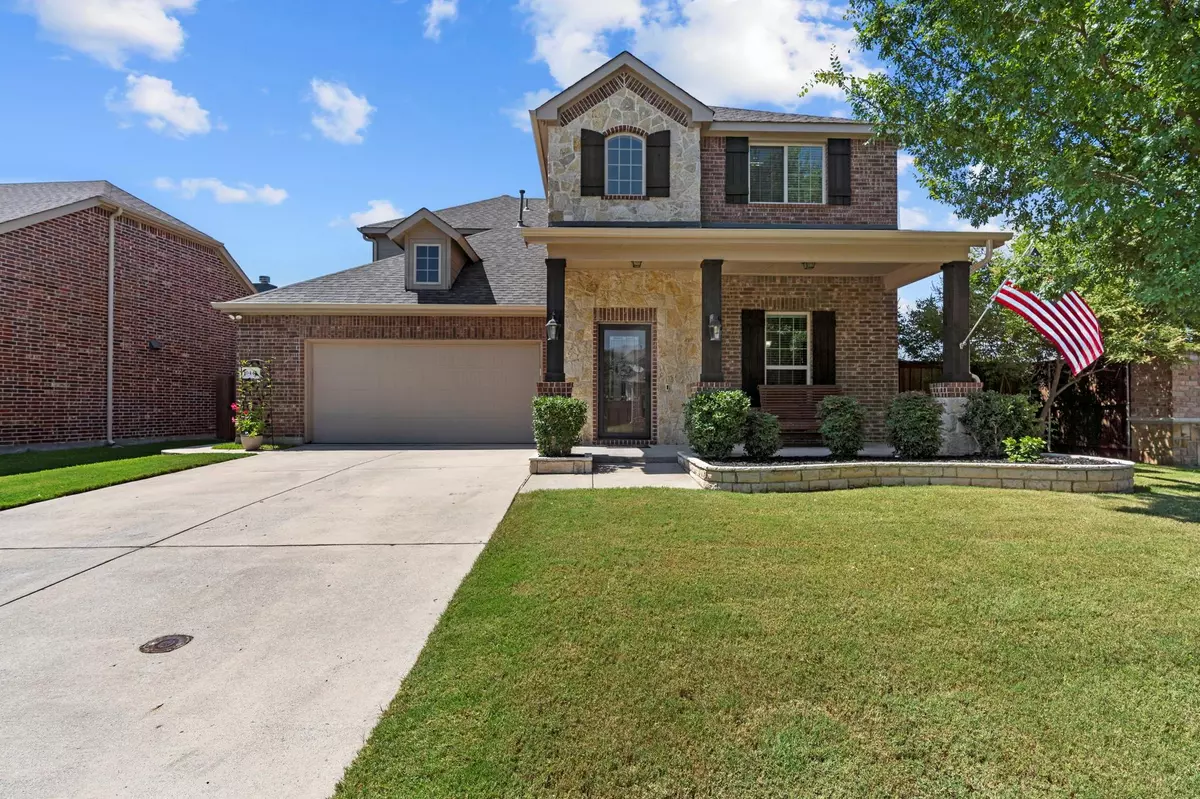$635,000
For more information regarding the value of a property, please contact us for a free consultation.
10445 Old Eagle River Lane Mckinney, TX 75072
4 Beds
4 Baths
3,029 SqFt
Key Details
Property Type Single Family Home
Sub Type Single Family Residence
Listing Status Sold
Purchase Type For Sale
Square Footage 3,029 sqft
Price per Sqft $209
Subdivision Reserve At Westridge Ph 5 The
MLS Listing ID 20112310
Sold Date 11/18/22
Style Traditional
Bedrooms 4
Full Baths 3
Half Baths 1
HOA Fees $29
HOA Y/N Mandatory
Year Built 2014
Annual Tax Amount $8,701
Lot Size 6,272 Sqft
Acres 0.144
Property Description
Motivated Seller!! Nth Facing home in the Reserve, featuring Prestigious PROSPER ISD Schools with elementary school down the street. This community is loaded with amenities including water park with slides, multiple pools, catch and release ponds, hike& bike trails &more. Easy access to shopping, medical facilities , Hwy, 121& DNT! Nestled on a corner lot, this incredible 4 bedroom 3.5 bath home has been painted throughout and is move in ready. Chefs kitchen, features SS appliances, double ovens, game room, media w surround sound wiring, vaulted ceilings. Garage has an additional 3 feet of space and features a sink as well as door to side patio and backyard. Enjoy the covered patio in both the front and back yard for morning coffee or evening sunsets. Exterior of home is wired for holiday lighting, as well as the back covered patio features dual celling fans and is pre wired for cable and gas.
Location
State TX
County Collin
Community Club House, Community Pool, Curbs, Greenbelt, Playground, Sidewalks
Direction From Northbound Dallas North Tollway exit PGA Pkwy. Turn right on PGA Pkwy. Continue straight to Coit Rd. Turn right on Coit Rd. Turn on Rambling Rd. Turn right on Eden Dr. Turn left onto Old Eagle River Ln. House is corner house on the right.
Rooms
Dining Room 1
Interior
Interior Features Cable TV Available, Granite Counters, High Speed Internet Available, Open Floorplan, Pantry, Walk-In Closet(s)
Heating Central, Electric, Fireplace(s)
Cooling Ceiling Fan(s), Central Air, Electric
Flooring Carpet, Ceramic Tile
Fireplaces Number 1
Fireplaces Type Gas, Gas Logs, Living Room
Appliance Built-in Gas Range, Dishwasher, Disposal, Electric Oven, Microwave, Double Oven, Plumbed For Gas in Kitchen, Plumbed for Ice Maker, Vented Exhaust Fan
Heat Source Central, Electric, Fireplace(s)
Laundry Electric Dryer Hookup, Utility Room, Full Size W/D Area, Washer Hookup
Exterior
Exterior Feature Covered Patio/Porch, Rain Gutters, Private Yard
Garage Spaces 2.0
Fence Back Yard, Fenced, High Fence, Privacy, Wood
Community Features Club House, Community Pool, Curbs, Greenbelt, Playground, Sidewalks
Utilities Available Cable Available, City Sewer, City Water, Co-op Electric, Concrete, Curbs, Electricity Connected, Individual Gas Meter, Individual Water Meter, Sewer Available, Sidewalk, Underground Utilities
Roof Type Composition
Garage Yes
Building
Lot Description Corner Lot, Few Trees, Sprinkler System, Subdivision
Story Two
Foundation Slab
Structure Type Brick
Schools
School District Prosper Isd
Others
Ownership Gary & Sheryl Lynne Shue
Acceptable Financing Cash, Conventional, FHA, VA Loan
Listing Terms Cash, Conventional, FHA, VA Loan
Financing Conventional
Read Less
Want to know what your home might be worth? Contact us for a FREE valuation!

Our team is ready to help you sell your home for the highest possible price ASAP

©2024 North Texas Real Estate Information Systems.
Bought with Arjun Gona • REKonnection, LLC


