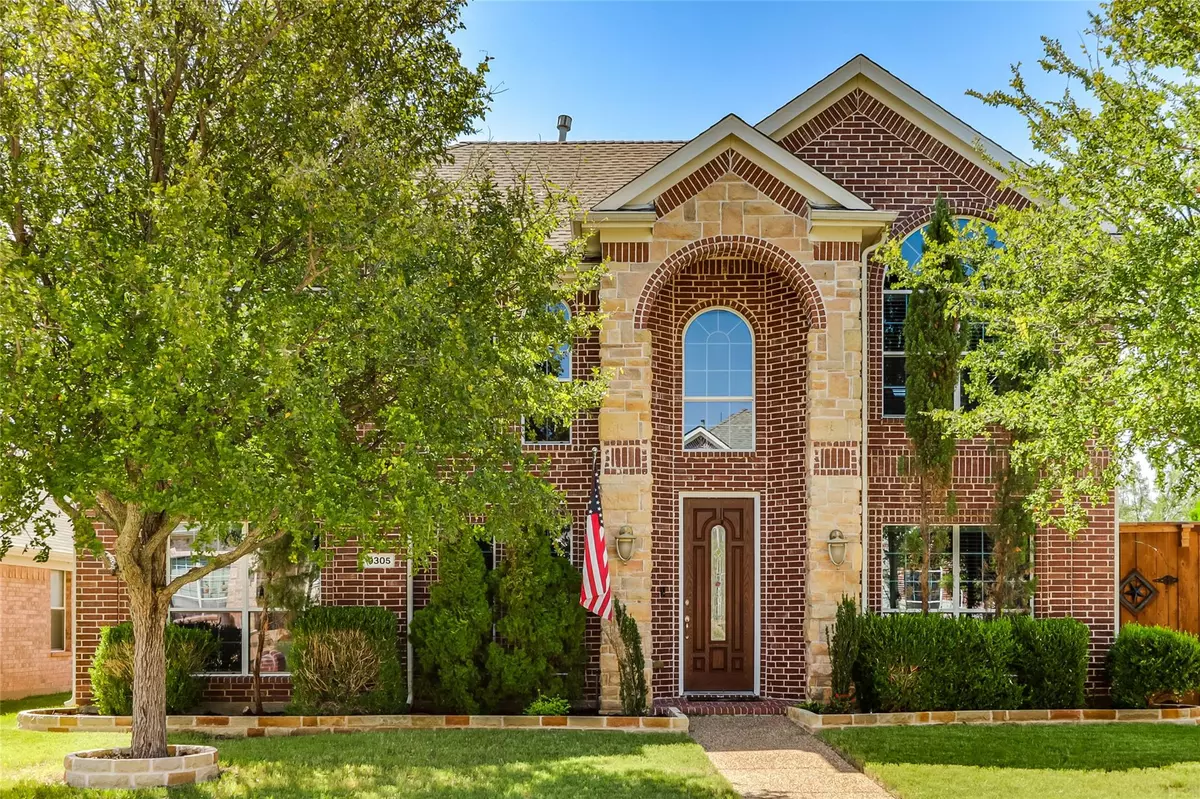$499,990
For more information regarding the value of a property, please contact us for a free consultation.
9305 Clearview Drive Mckinney, TX 75072
4 Beds
3 Baths
2,279 SqFt
Key Details
Property Type Single Family Home
Sub Type Single Family Residence
Listing Status Sold
Purchase Type For Sale
Square Footage 2,279 sqft
Price per Sqft $219
Subdivision Summit At Westridge The
MLS Listing ID 20166731
Sold Date 11/10/22
Style Traditional
Bedrooms 4
Full Baths 2
Half Baths 1
HOA Fees $23
HOA Y/N Mandatory
Year Built 2006
Annual Tax Amount $6,246
Lot Size 5,227 Sqft
Acres 0.12
Property Description
FRISCO ISD! One owner, 4 bedroom. 2.5 bath home on a North facing corner lot. Vaulted ceilings welcome you at the foyer and in the family room. Formal dining, breakfast nook, 2 living rooms and a bedroom is currently used as a study on the main floor. Primary bedroom plus 2 bedrooms upstairs and an open flex space on the second floor. Wood floors throughout main living areas. No carpet except the stairs. Granite countertops, stainless appliances including gas cook top in the kitchen. Enjoy entertaining and grilling on the extended back patio shaded with a pergola. Rear entry 2 car garage. New roof in 2018. New cedar privacy fence in 2021. Two blocks from Westridge Golf Course. Centrally located from Home Depot, Sprouts, CVS and many other conveniences. EZ access to 380, 75 and 121. HEB slated to open in 2023 is less than 2 miles away!
Location
State TX
County Collin
Community Community Pool, Curbs, Jogging Path/Bike Path, Park, Playground, Pool, Sidewalks
Direction From Highway 380, South on Custer Road, Right on Falcon View Drive, Left on N. Cotton Ridge Road, Left on Clearview Drive, Property is on the Right.
Rooms
Dining Room 1
Interior
Interior Features Built-in Features, Cable TV Available, Decorative Lighting, Eat-in Kitchen, Granite Counters, High Speed Internet Available, Open Floorplan, Pantry, Vaulted Ceiling(s), Walk-In Closet(s)
Heating Central, Electric
Cooling Ceiling Fan(s), Central Air, Electric, Wall Unit(s)
Flooring Carpet, Ceramic Tile
Fireplaces Number 1
Fireplaces Type Decorative, Gas, Gas Logs, Gas Starter, Living Room, Wood Burning
Appliance Dishwasher, Disposal, Electric Oven, Electric Water Heater, Gas Cooktop, Microwave, Convection Oven, Plumbed For Gas in Kitchen
Heat Source Central, Electric
Laundry Electric Dryer Hookup, Utility Room, Full Size W/D Area, Washer Hookup
Exterior
Exterior Feature Rain Gutters, Lighting, Private Yard
Garage Spaces 2.0
Fence Back Yard, Fenced, Wood
Community Features Community Pool, Curbs, Jogging Path/Bike Path, Park, Playground, Pool, Sidewalks
Utilities Available All Weather Road, Alley, Cable Available, City Sewer, City Water, Concrete, Curbs, Electricity Available, Electricity Connected, Natural Gas Available, Sewer Available, Sidewalk
Roof Type Composition,Shingle
Garage Yes
Building
Lot Description Corner Lot, Few Trees, Landscaped, Sprinkler System, Subdivision
Story Two
Foundation Slab
Structure Type Brick,Rock/Stone,Siding,Wood
Schools
School District Frisco Isd
Others
Ownership Of Record
Acceptable Financing Cash, Conventional, FHA, VA Loan
Listing Terms Cash, Conventional, FHA, VA Loan
Financing Conventional
Read Less
Want to know what your home might be worth? Contact us for a FREE valuation!

Our team is ready to help you sell your home for the highest possible price ASAP

©2024 North Texas Real Estate Information Systems.
Bought with Shubha Suvarna • Beam Real Estate, LLC


