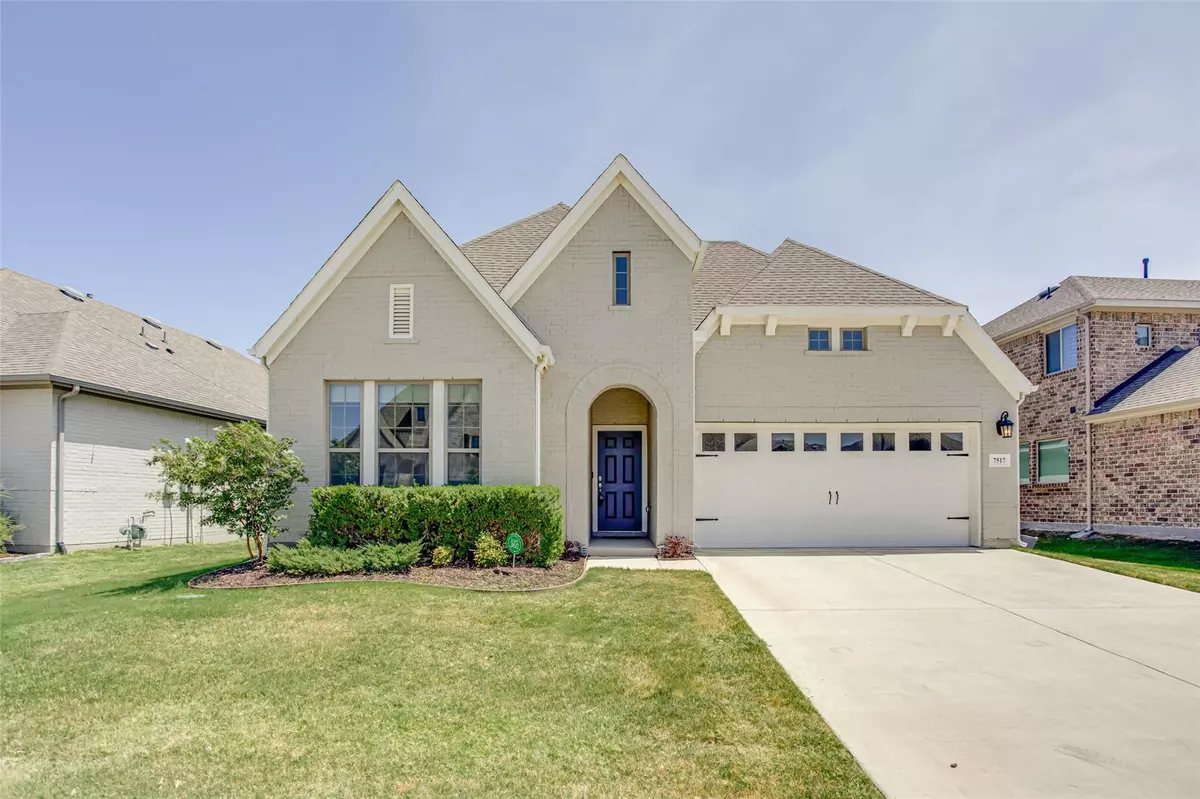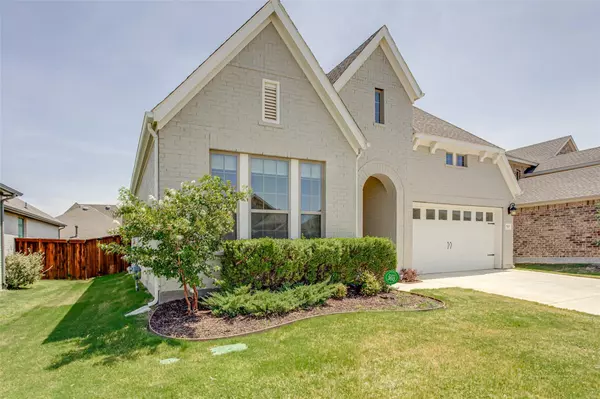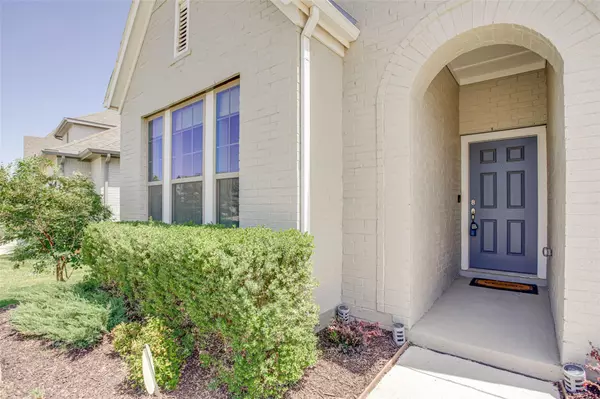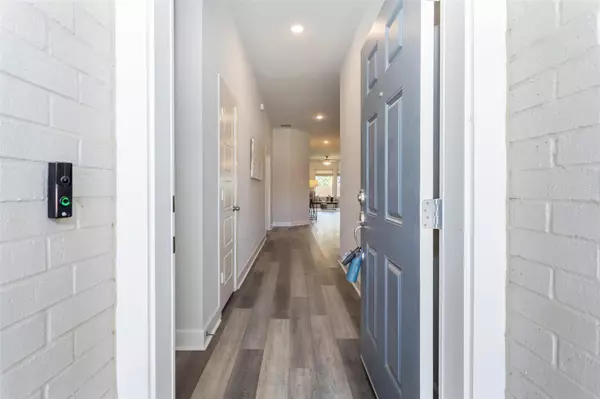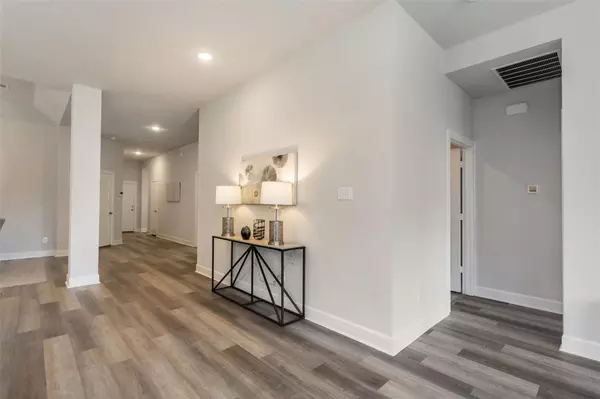$499,900
For more information regarding the value of a property, please contact us for a free consultation.
7517 Plumgrove Road Fort Worth, TX 76123
3 Beds
2 Baths
2,203 SqFt
Key Details
Property Type Single Family Home
Sub Type Single Family Residence
Listing Status Sold
Purchase Type For Sale
Square Footage 2,203 sqft
Price per Sqft $226
Subdivision Tavolo Park
MLS Listing ID 20129156
Sold Date 09/29/22
Style Traditional
Bedrooms 3
Full Baths 2
HOA Fees $54/ann
HOA Y/N Mandatory
Year Built 2020
Annual Tax Amount $9,973
Lot Size 6,534 Sqft
Acres 0.15
Property Description
Available Now! DAVID WEEKLEY HOME in Tavolo Park! This one story open concept Lynnhaven floor plan has 3 split bedrooms and 2 baths with a study. Boasting ample amounts of natural light from the walls of windows, this home features a gas fireplace, stainless steel gas stove top, oversized island, shaker cabinets, decorative tiled backsplash, built-in desk, and buffet located in the dining room. Enjoy memories on the covered rear porch, or gather around the island and cheer on the family's chef as they bake their famous dishes. Save electric costs with the PHOTOVOLTAIC SOLAR PANELS (Own). Tavolo Park offers a resort style pool, built in grilling stations, community center, and playground. Close to public, charter, and private schools. Enjoy all of what Fort Worth offers from Downtown, The Stockyards, world renowned museums, Trinity River and trails, Dickies Arena, Sundance Square, The Shops at Clearfork, and many restaurants. Enjoy the sense of community in Tavolo Park.Welcome home!
Location
State TX
County Tarrant
Community Club House, Community Pool, Curbs, Greenbelt, Jogging Path/Bike Path, Park, Playground, Pool, Sidewalks
Direction From Downtown Fort Worth: Take the Chisholm Trail Parkway South to Altamesa Boulevard. Turn right on Altamesa, thenLeft on Quail Ridge Rd, left on Pondview Ln, right on Whitebrush Ln, left on Plumgrove. Home is on the left.
Rooms
Dining Room 1
Interior
Interior Features Cable TV Available, Decorative Lighting, Eat-in Kitchen, Granite Counters, High Speed Internet Available, Kitchen Island, Open Floorplan, Pantry, Walk-In Closet(s)
Heating Central, Natural Gas
Cooling Ceiling Fan(s), Central Air, Electric, ENERGY STAR Qualified Equipment
Flooring Carpet, Ceramic Tile, Luxury Vinyl Plank
Fireplaces Number 1
Fireplaces Type Gas Logs, Gas Starter
Appliance Dishwasher, Disposal, Gas Cooktop, Gas Water Heater, Microwave, Tankless Water Heater
Heat Source Central, Natural Gas
Laundry Electric Dryer Hookup, Utility Room, Full Size W/D Area, Washer Hookup
Exterior
Garage Spaces 2.0
Fence Wood
Community Features Club House, Community Pool, Curbs, Greenbelt, Jogging Path/Bike Path, Park, Playground, Pool, Sidewalks
Utilities Available City Sewer, City Water, Concrete, Curbs, Electricity Connected, Individual Gas Meter, Individual Water Meter, Natural Gas Available, Sidewalk, Underground Utilities
Roof Type Composition
Garage Yes
Building
Lot Description Interior Lot, Landscaped, Sprinkler System, Subdivision
Story One
Foundation Slab
Structure Type Brick
Schools
School District Crowley Isd
Others
Ownership See Documents
Acceptable Financing Cash, Conventional, FHA, VA Loan
Listing Terms Cash, Conventional, FHA, VA Loan
Financing Conventional
Read Less
Want to know what your home might be worth? Contact us for a FREE valuation!

Our team is ready to help you sell your home for the highest possible price ASAP

©2025 North Texas Real Estate Information Systems.
Bought with Lesli Hunt • Keller Williams Realty

