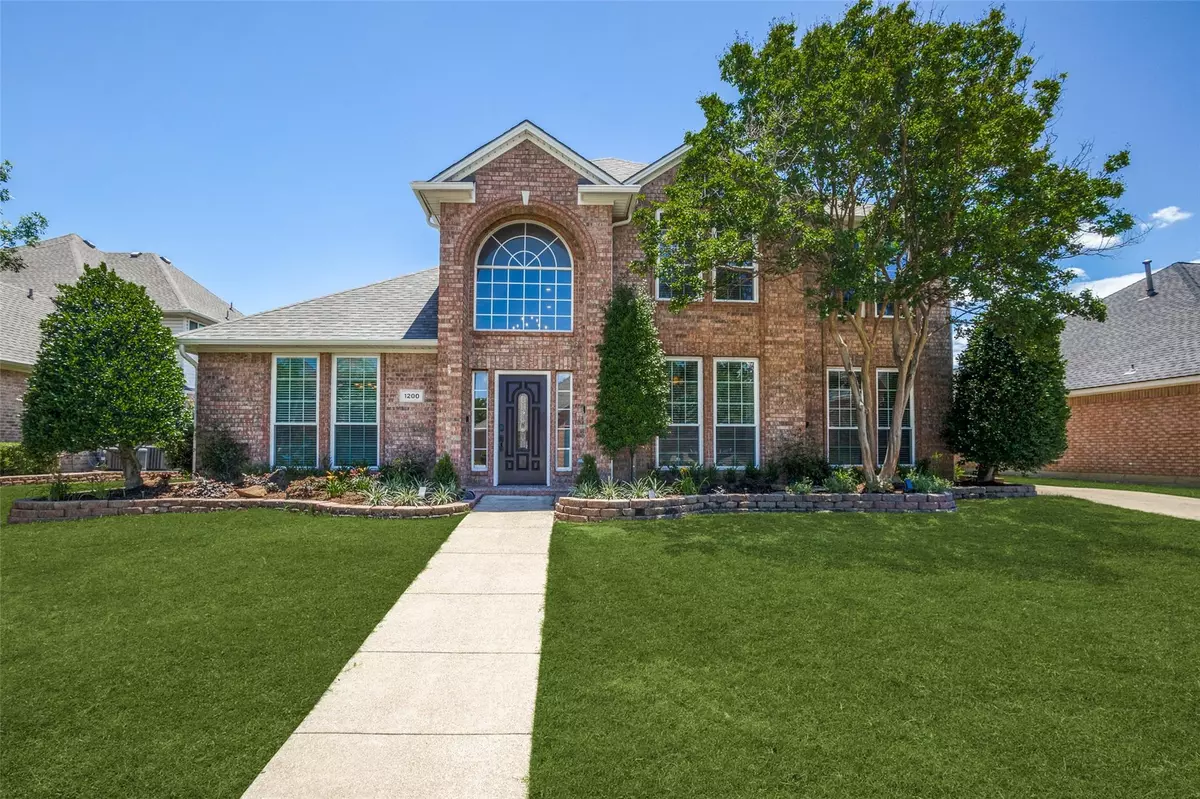$679,900
For more information regarding the value of a property, please contact us for a free consultation.
1200 Crestview Drive Bedford, TX 76021
4 Beds
3 Baths
3,023 SqFt
Key Details
Property Type Single Family Home
Sub Type Single Family Residence
Listing Status Sold
Purchase Type For Sale
Square Footage 3,023 sqft
Price per Sqft $224
Subdivision Oaks Of Bedford Add
MLS Listing ID 20072980
Sold Date 09/29/22
Style Traditional
Bedrooms 4
Full Baths 3
HOA Y/N None
Year Built 1997
Annual Tax Amount $9,706
Lot Size 9,539 Sqft
Acres 0.219
Property Description
Be prepared to fall in love with this custom remodeled home with every detail imaginable to the eye. Walking into the high arch entry greets you to wood & wrought iron staircase open to the dining & living room. Gourmet kit has high end Thermador SS appliances, 6 burner gas stove, pot filler, features granite countertops, island, knotty alder cabinets, open to the 2nd living with a stone gas fireplace. Master suite is a luxurious retreat with custom spa like bath captivating features & designer details throughout including all new shower, designer tile, stand alone soaking bathtub, custom vanity & oversized WIC with ample amount of storage. Additionally, downstairs you will find another private bedroom with bath. Upstairs has 2 bedrooms, WIC, remodeled bath with a large game room. The backyard is an expansive & private oasis where you can enjoy the pool & spa, grill in the custom outdoor kitchen, sit by the gas firepit under the beautiful pergola. No details have been left out!
Location
State TX
County Tarrant
Community Sidewalks
Direction Take Hwy 121 N/183 E, Left on Airport Fwy, Right on Shady Wood Dr, Left on Shady Brook Dr, Right on Crestview, 1200 Crestview will be on the right. (Google Maps)
Rooms
Dining Room 1
Interior
Interior Features Built-in Features, Cable TV Available, Decorative Lighting, Double Vanity, Eat-in Kitchen, Flat Screen Wiring, Granite Counters, High Speed Internet Available, Kitchen Island, Paneling, Pantry, Smart Home System, Sound System Wiring, Walk-In Closet(s)
Heating Electric, Heat Pump
Cooling Ceiling Fan(s), Central Air, Electric
Flooring Carpet, Ceramic Tile, Vinyl
Fireplaces Number 1
Fireplaces Type Gas, Living Room, Stone
Appliance Built-in Gas Range, Dishwasher, Disposal, Electric Oven, Microwave, Convection Oven, Vented Exhaust Fan
Heat Source Electric, Heat Pump
Laundry Full Size W/D Area
Exterior
Exterior Feature Attached Grill, Covered Patio/Porch, Fire Pit, Rain Gutters, Lighting, Outdoor Living Center, Storage
Garage Spaces 2.0
Fence Wood
Pool Fenced, In Ground, Pool/Spa Combo, Waterfall
Community Features Sidewalks
Utilities Available City Water, Sidewalk
Roof Type Composition
Garage Yes
Private Pool 1
Building
Lot Description Interior Lot, Landscaped, Lrg. Backyard Grass, Sprinkler System
Story Two
Foundation Slab
Structure Type Brick
Schools
School District Hurst-Euless-Bedford Isd
Others
Restrictions Deed
Ownership Of Record
Acceptable Financing Cash, Conventional, Other
Listing Terms Cash, Conventional, Other
Financing Conventional
Special Listing Condition Deed Restrictions
Read Less
Want to know what your home might be worth? Contact us for a FREE valuation!

Our team is ready to help you sell your home for the highest possible price ASAP

©2024 North Texas Real Estate Information Systems.
Bought with Annette Mcguire • Keller Williams DFW Preferred


