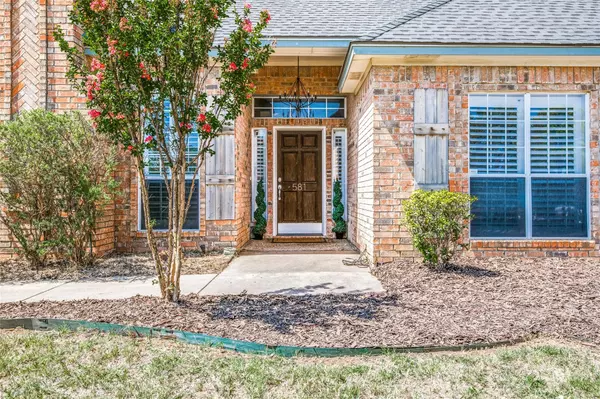$599,000
For more information regarding the value of a property, please contact us for a free consultation.
581 Waketon Road Double Oak, TX 75077
3 Beds
3 Baths
2,281 SqFt
Key Details
Property Type Single Family Home
Sub Type Single Family Residence
Listing Status Sold
Purchase Type For Sale
Square Footage 2,281 sqft
Price per Sqft $262
Subdivision Camryn Downs
MLS Listing ID 20104834
Sold Date 09/29/22
Bedrooms 3
Full Baths 2
Half Baths 1
HOA Y/N None
Year Built 1992
Annual Tax Amount $7,204
Lot Size 0.917 Acres
Acres 0.917
Property Description
Home is in Active KickOut Status. Hurry to see this immaculately kept home on a corner lot before it's gone. The sprawling floor plan has 3 bedrooms, 2.5 bathrooms and a 3 car garage surrounding a courtyard perfect for hosting. The near acre yard is completely fenced in with board on board privacy fencing (a horse is allowed). Enjoy country-style living while having amazing amenities only five minutes down the road. Just a few beautiful upgrades include decorative lighting, wood floors, a well for watering the grass, new roof (2017), smart water heater (2019), electric entry gates, vaulted ceilings, and plantation shutters.
Location
State TX
County Denton
Direction There is construction on Waketon Road, making it a one way going East. This home is located before the roundabout, and has a rod iron electric gate half way down the driveway.
Rooms
Dining Room 1
Interior
Interior Features Built-in Wine Cooler, Cable TV Available, Chandelier, Decorative Lighting, Double Vanity, Dry Bar, Granite Counters, High Speed Internet Available, Open Floorplan, Pantry, Vaulted Ceiling(s), Walk-In Closet(s)
Heating Central, Electric
Cooling Central Air, Electric
Flooring Hardwood
Fireplaces Number 1
Fireplaces Type Brick, Living Room, Wood Burning
Appliance Dishwasher, Disposal, Electric Cooktop, Electric Oven, Electric Water Heater, Microwave, Double Oven
Heat Source Central, Electric
Laundry In Garage, Utility Room, Full Size W/D Area
Exterior
Exterior Feature Courtyard, Rain Gutters
Garage Spaces 3.0
Fence Back Yard, Wood
Utilities Available Septic
Roof Type Composition
Garage Yes
Building
Lot Description Acreage, Corner Lot, Lrg. Backyard Grass
Story One
Foundation Slab
Structure Type Brick
Schools
School District Lewisville Isd
Others
Acceptable Financing Cash, Conventional, FHA, VA Loan
Listing Terms Cash, Conventional, FHA, VA Loan
Financing Conventional
Special Listing Condition Aerial Photo
Read Less
Want to know what your home might be worth? Contact us for a FREE valuation!

Our team is ready to help you sell your home for the highest possible price ASAP

©2025 North Texas Real Estate Information Systems.
Bought with Tara Tarrant • Turner Massey Realty, LLC.





