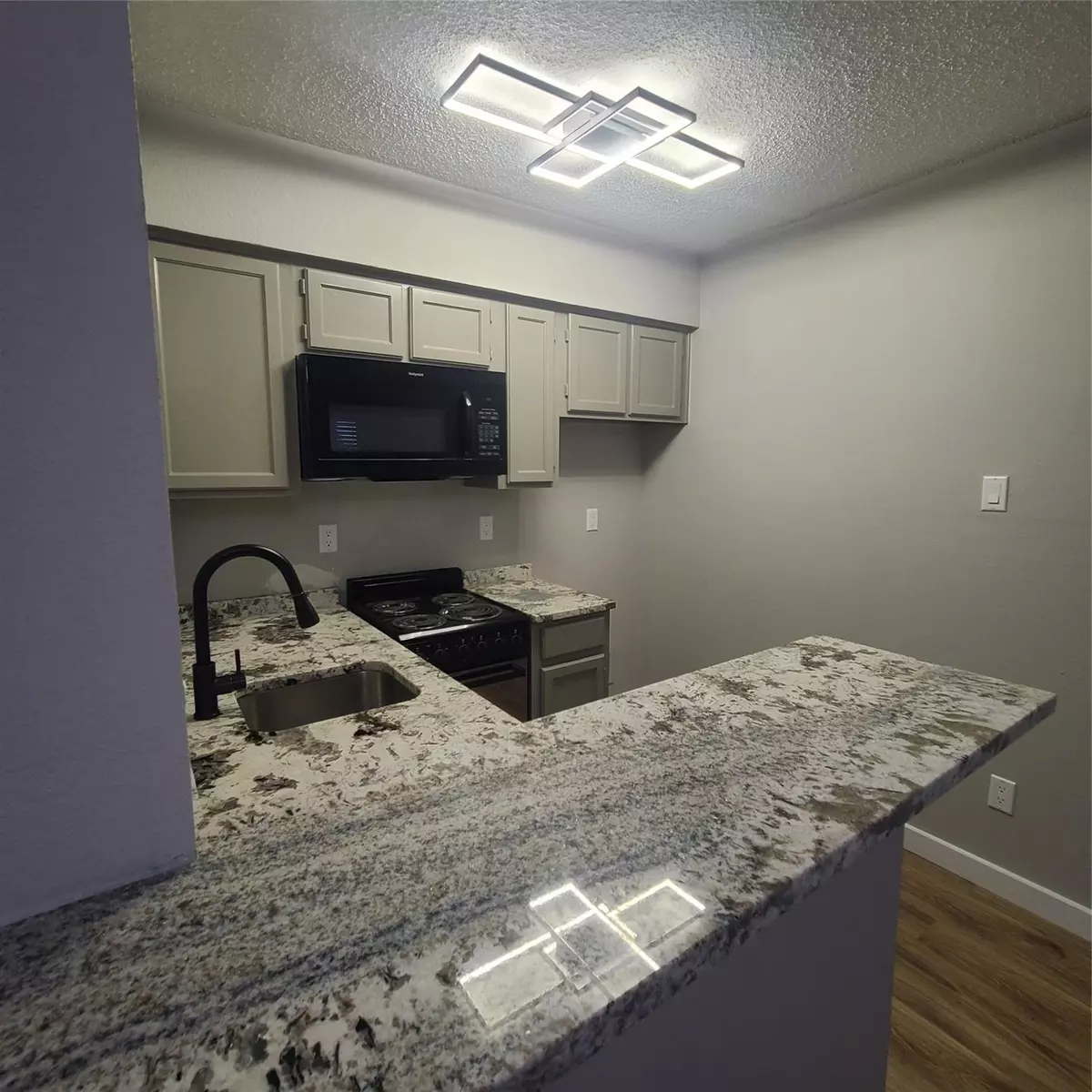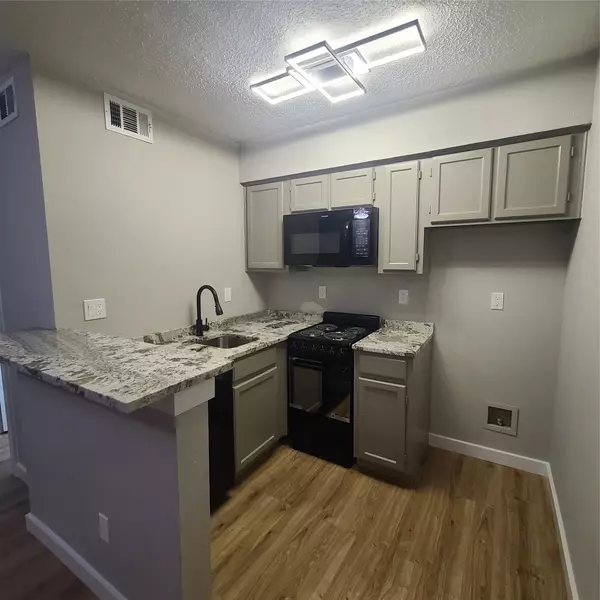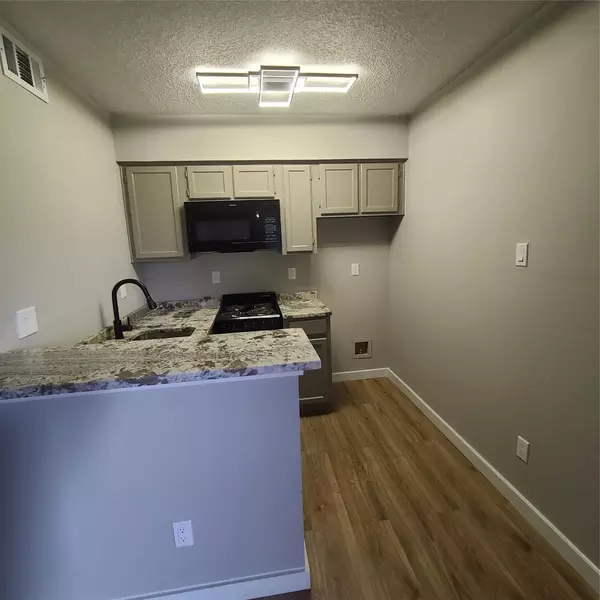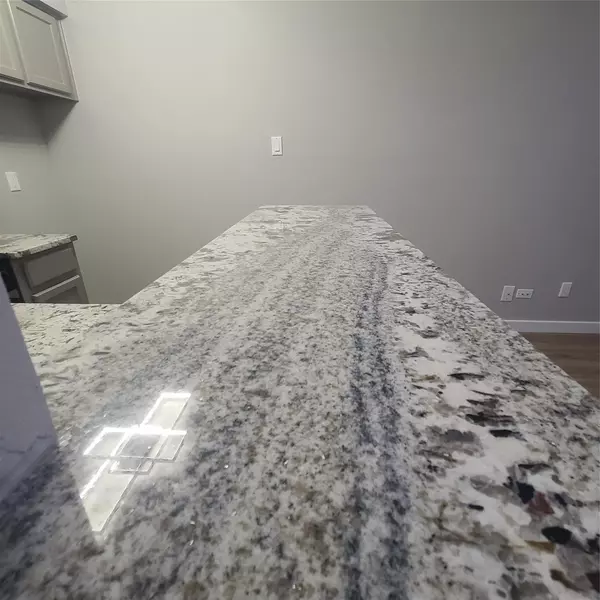$80,000
For more information regarding the value of a property, please contact us for a free consultation.
9835 Walnut Street #R-304 Dallas, TX 75243
1 Bed
1 Bath
423 SqFt
Key Details
Property Type Condo
Sub Type Condominium
Listing Status Sold
Purchase Type For Sale
Square Footage 423 sqft
Price per Sqft $189
Subdivision Richland Trace Condos
MLS Listing ID 20138902
Sold Date 09/14/22
Bedrooms 1
Full Baths 1
HOA Fees $135/mo
HOA Y/N Mandatory
Year Built 1984
Annual Tax Amount $1,176
Lot Size 8.814 Acres
Acres 8.814
Property Description
OVER THE TOP RENO! Come check out this fresh modern renovation just steps away from the community pool in a quiet area located in the back corner of the complex. The owners have just completed a refresh of this unit with NEW 3 cm Bonito Antico Granite Countertops in kitchen and bath, NEW faucets and disposal, all NEW lights and ceiling fans, all NEW dishwasher, range and microwave, Freshly painted cabinets, NEW baseboards, Freshly painted walls and ceilings, NEW laminate floors, NEW 2 inch blinds, NEW shower door! Great home to come home to and relax perfect for an owner occupant or investor that is looking for a quality rental unit. Many updates are in progress and will be ongoing over the next couple of years for the community per the PM firm. Less than 3 minutes to 635 to then easily commute to work, retail, and restaurants. DO NOT MISS THIS OUTSTANDING CONDO.
Location
State TX
County Dallas
Community Club House, Curbs, Pool, Sidewalks, Tennis Court(S)
Direction GPS
Rooms
Dining Room 0
Interior
Interior Features Cable TV Available, Granite Counters, Open Floorplan
Heating Electric
Cooling Ceiling Fan(s), Central Air, Electric
Flooring Laminate
Appliance Dishwasher, Disposal, Electric Cooktop, Electric Oven, Electric Range, Electric Water Heater, Microwave, Washer
Heat Source Electric
Laundry Electric Dryer Hookup, Stacked W/D Area, Washer Hookup
Exterior
Community Features Club House, Curbs, Pool, Sidewalks, Tennis Court(s)
Utilities Available Cable Available, City Sewer, City Water, Concrete, Curbs, Electricity Available, Electricity Connected
Roof Type Flat
Garage No
Private Pool 1
Building
Story One
Foundation Slab
Structure Type Board & Batten Siding,Brick,Wood
Schools
School District Richardson Isd
Others
Restrictions Building,Deed
Ownership Astute Capital Texas LLC
Financing VA
Read Less
Want to know what your home might be worth? Contact us for a FREE valuation!

Our team is ready to help you sell your home for the highest possible price ASAP

©2025 North Texas Real Estate Information Systems.
Bought with Tricia Claiborne • Premier Legacy Real Estate





