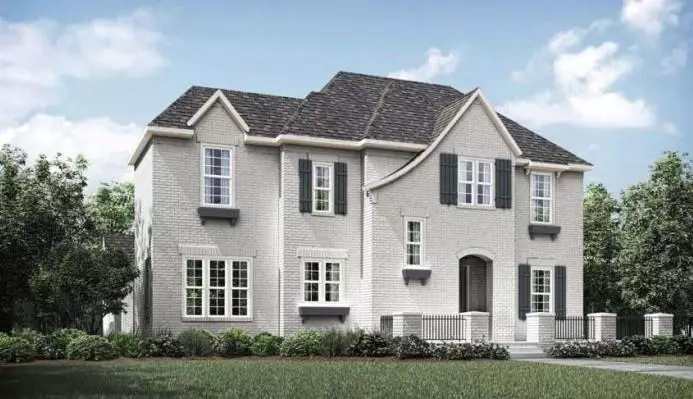$1,199,990
For more information regarding the value of a property, please contact us for a free consultation.
1332 Island Vista Drive Arlington, TX 76005
5 Beds
6 Baths
4,565 SqFt
Key Details
Property Type Single Family Home
Sub Type Single Family Residence
Listing Status Sold
Purchase Type For Sale
Square Footage 4,565 sqft
Price per Sqft $262
Subdivision Viridian Vlg 1K
MLS Listing ID 20005398
Sold Date 08/26/22
Style Traditional
Bedrooms 5
Full Baths 5
Half Baths 1
HOA Fees $81/qua
HOA Y/N Mandatory
Year Built 2022
Annual Tax Amount $2,756
Lot Size 9,234 Sqft
Acres 0.212
Lot Dimensions 75'*123'
Property Description
Waterfront lot at Viridian Lake on The Island! Extraordinary home for entertaining. The luxurious Cambria II on the Viridian Island is perfect for entertaining friends or enjoying an evening outdoors with the family. The home boasts an open kitchen, dining and family rooms adjacent to the courtyard and covered porch with a grill ready for family cookouts. Continue the gatherings indoors with the upstairs game room and separate media rooms. Later enjoy relaxing on the front terrace overlooking the water. 5 bedroom with master suite and secondary bedroom down in addition to large study and a pocket office. Family foyer mudroom entrance from garage and covered porch. Upstairs large gameroom with 3 bedrooms 2 with ensuite baths. One of the best floorplans built by Drees Custom Homes on the highly coveted Viridian Island on a waterfront lot.
Location
State TX
County Tarrant
Community Club House, Community Dock, Community Pool, Jogging Path/Bike Path, Park, Playground, Tennis Court(S)
Direction From I30 north on Collins past NE Green Oaks Blvd. Turn right on Viridian Park and follow around to Viridian Model Home Row. Drees Custom Homes is on the right at 1344 Viridian Park Lane, 76005
Rooms
Dining Room 1
Interior
Interior Features Cable TV Available, Decorative Lighting, Eat-in Kitchen, High Speed Internet Available, Kitchen Island, Open Floorplan, Sound System Wiring, Walk-In Closet(s), Wired for Data, Other
Heating Central, Fireplace(s), Natural Gas
Cooling Central Air, Electric
Flooring Carpet, Ceramic Tile, Wood
Fireplaces Number 1
Fireplaces Type Gas, Gas Logs, Gas Starter
Appliance Dishwasher, Disposal, Electric Oven, Gas Cooktop, Microwave, Double Oven, Plumbed For Gas in Kitchen, Vented Exhaust Fan, Other
Heat Source Central, Fireplace(s), Natural Gas
Laundry Gas Dryer Hookup, Utility Room, Full Size W/D Area, Washer Hookup
Exterior
Exterior Feature Attached Grill, Covered Patio/Porch, Gas Grill, Rain Gutters, Lighting, Outdoor Grill
Garage Spaces 3.0
Fence Wood, Wrought Iron
Community Features Club House, Community Dock, Community Pool, Jogging Path/Bike Path, Park, Playground, Tennis Court(s)
Utilities Available Alley, Cable Available, City Sewer, City Water, Community Mailbox, Concrete, Curbs, Electricity Connected, Individual Gas Meter, Individual Water Meter, Natural Gas Available, Phone Available, Underground Utilities
Waterfront Description Lake Front
Roof Type Composition
Garage Yes
Building
Lot Description Few Trees, Landscaped, Level, Sprinkler System, Subdivision, Water/Lake View, Waterfront
Story Two
Foundation Slab
Structure Type Brick
Schools
School District Hurst-Euless-Bedford Isd
Others
Restrictions Deed
Ownership Drees Custom Homes
Acceptable Financing Cash, Conventional, VA Loan
Listing Terms Cash, Conventional, VA Loan
Financing Conventional
Special Listing Condition Deed Restrictions
Read Less
Want to know what your home might be worth? Contact us for a FREE valuation!

Our team is ready to help you sell your home for the highest possible price ASAP

©2024 North Texas Real Estate Information Systems.
Bought with Agent Noload • Bridge RETS IQ Test Office


