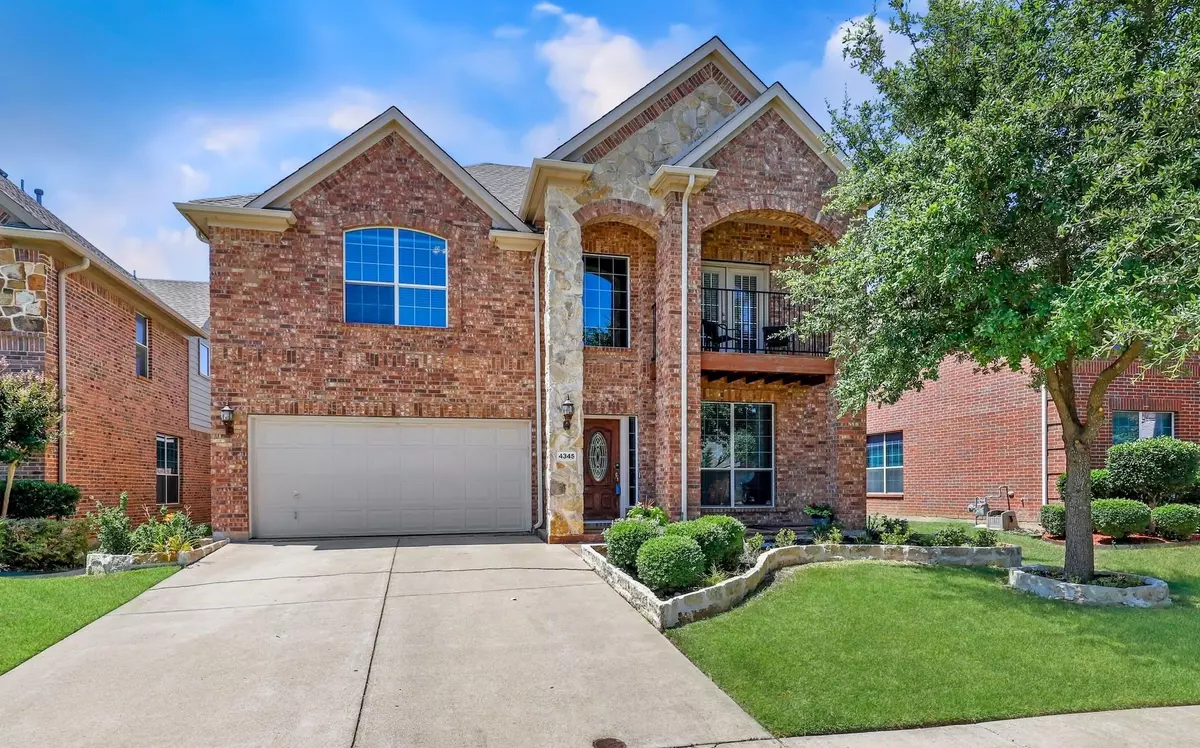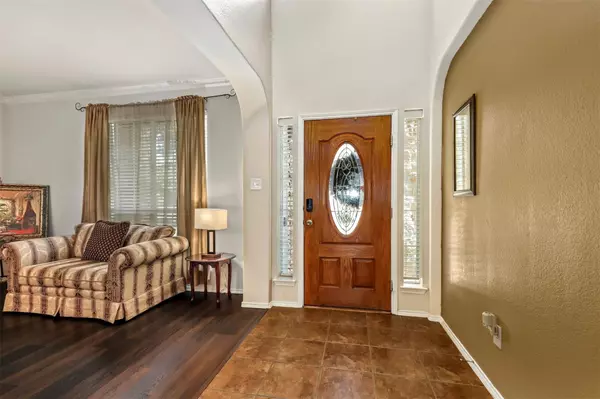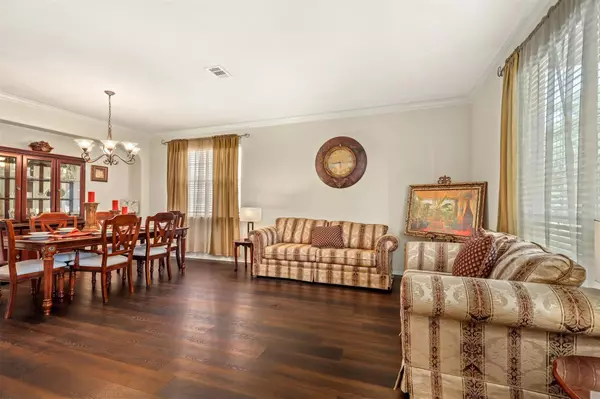$429,900
For more information regarding the value of a property, please contact us for a free consultation.
4345 Mountain Crest Drive Fort Worth, TX 76123
5 Beds
4 Baths
3,542 SqFt
Key Details
Property Type Single Family Home
Sub Type Single Family Residence
Listing Status Sold
Purchase Type For Sale
Square Footage 3,542 sqft
Price per Sqft $121
Subdivision Stone Meadow Add
MLS Listing ID 20110245
Sold Date 09/06/22
Style Traditional
Bedrooms 5
Full Baths 3
Half Baths 1
HOA Fees $49/qua
HOA Y/N Mandatory
Year Built 2007
Annual Tax Amount $7,738
Lot Size 6,011 Sqft
Acres 0.138
Property Description
Beautiful, spacious & meticulously maintained 2-story home boast lots of features! Upon entering, you're greeted by a stacked formal living and dining room! The kitchen is open to the living room with a cozy, corner-stacked stone fireplace and lots of windows streaming tons of natural light! Chefs will love the fabulous kitchen with granite countertops, a NEW gas range, a pantry and plenty of cabinet & counter space. Rich wood flooring adds to the warmth and charm of the home. Much desired tranquil primary suite located downstairs. Upstairs is a large game room-flex space, 4 bedrooms & 2 baths. One upstairs bedroom has a private outdoor balcony accessible through french doors. Enjoy the outdoors from the large, stamped concrete patio over looking the green, fenced backyard. Side-yard is stamped pavement as well. Act Fast & Don't Miss This Gem!
Location
State TX
County Tarrant
Community Community Pool
Direction From Columbus Trail & S Hulen St,Head south on S Hulen St toward Tollcross LnTurn left on Boulder Canyon TrailTurn left to stay on Boulder Canyon TrailBoulder Canyon Trail turns slightly right & becomes Mountain Crest DrThe destination will be on the Right.
Rooms
Dining Room 2
Interior
Interior Features Cable TV Available, Decorative Lighting, Granite Counters, High Speed Internet Available, Open Floorplan, Walk-In Closet(s)
Heating Central, Natural Gas
Cooling Ceiling Fan(s), Central Air, Electric
Flooring Carpet, Ceramic Tile, Luxury Vinyl Plank, Tile, Wood
Fireplaces Number 1
Fireplaces Type Gas
Appliance Dishwasher, Disposal, Gas Range, Microwave, Plumbed for Ice Maker
Heat Source Central, Natural Gas
Laundry Electric Dryer Hookup, Utility Room, Full Size W/D Area, Washer Hookup
Exterior
Exterior Feature Balcony, Covered Patio/Porch, Rain Gutters
Garage Spaces 2.0
Fence Back Yard, Wood
Community Features Community Pool
Utilities Available City Sewer, City Water
Roof Type Composition,Shingle
Garage Yes
Building
Lot Description Few Trees, Interior Lot, Landscaped, Subdivision
Story One
Foundation Slab
Structure Type Brick
Schools
School District Crowley Isd
Others
Restrictions No Known Restriction(s)
Ownership On File
Acceptable Financing Cash, Conventional, FHA, VA Loan
Listing Terms Cash, Conventional, FHA, VA Loan
Financing Conventional
Read Less
Want to know what your home might be worth? Contact us for a FREE valuation!

Our team is ready to help you sell your home for the highest possible price ASAP

©2025 North Texas Real Estate Information Systems.
Bought with Tanwar Ravinder • The Michael Group Real Estate





