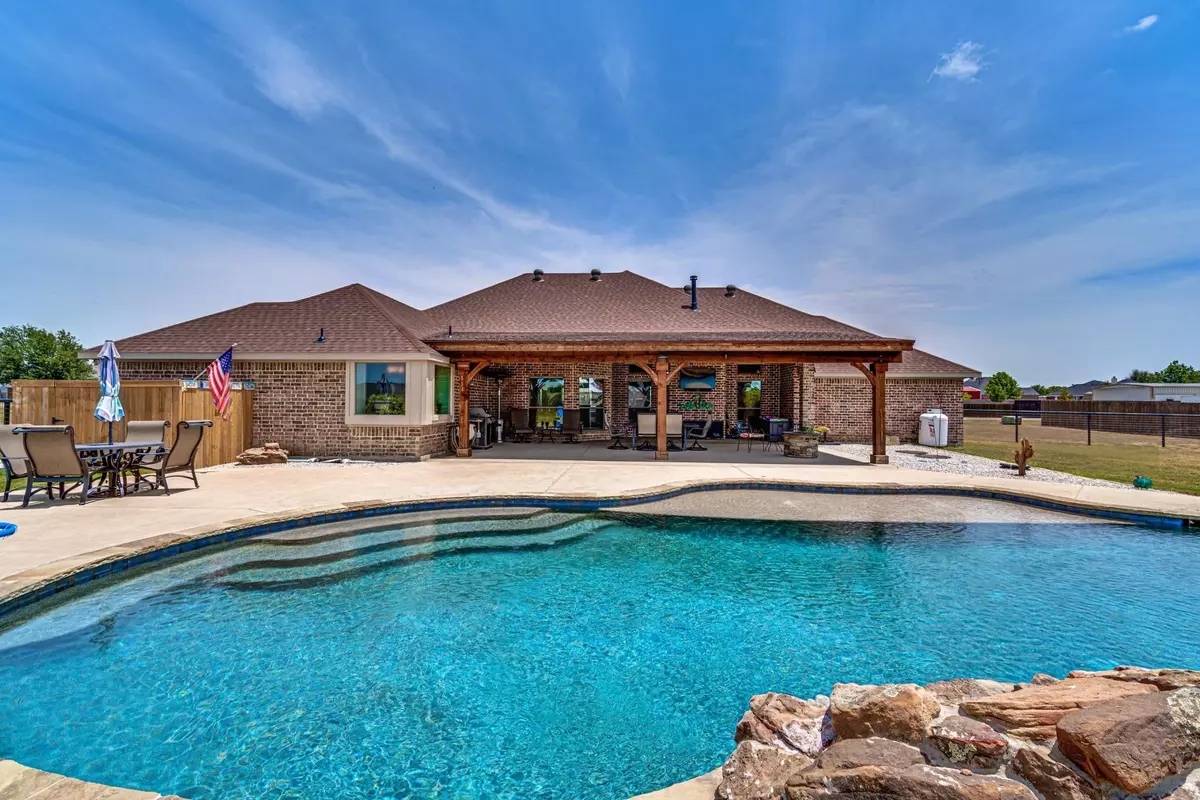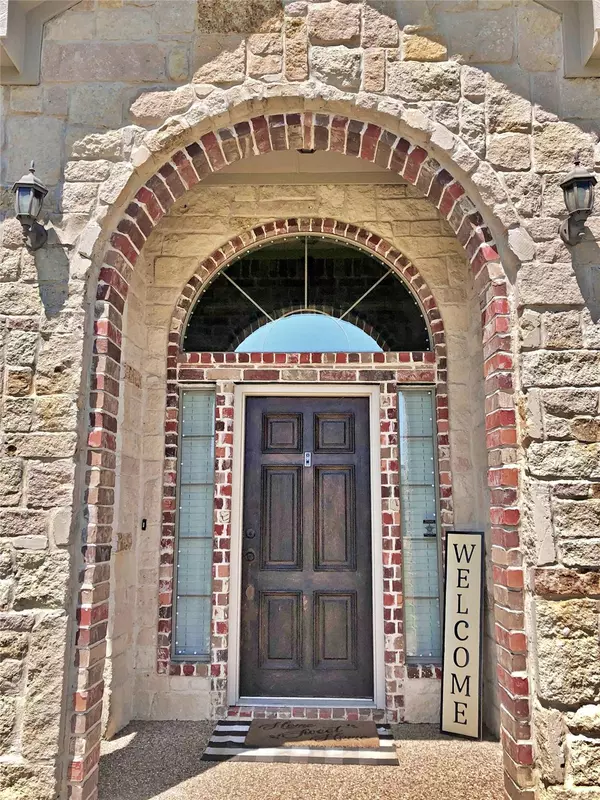$614,444
For more information regarding the value of a property, please contact us for a free consultation.
2721 Pleasantville Road Midlothian, TX 76065
4 Beds
2 Baths
2,626 SqFt
Key Details
Property Type Single Family Home
Sub Type Single Family Residence
Listing Status Sold
Purchase Type For Sale
Square Footage 2,626 sqft
Price per Sqft $233
Subdivision Westchester Ph Iii
MLS Listing ID 20132816
Sold Date 08/25/22
Bedrooms 4
Full Baths 2
HOA Y/N None
Year Built 2004
Annual Tax Amount $7,790
Lot Size 1.044 Acres
Acres 1.044
Property Description
Fantastic traditional single-level home in country-like neighborhood. Close to downtown's conveniences & easy commuting access, GREAT location!. PRIVATE lot with an acre + of land fenced & w gated entrance. Space for boat, RV. Enjoy from the beautiful backyard AMAZING sunsets in the shade of the large COVERED patio. Cool off in the salt water pool while listening to the waterfall, your own private paradise! ALL recently remodeled & updated between 2020 and 2021, kitchen, bathrooms, master bedroom, see photos. The floors are a luxury-grade glazed tile in all the main areas. Kitchen shows a white-cream cabinetry finish, GORGEOUS countertops and stone on the side of the breakfast bar. Come home to the SPA-like bathroom & relax in the garden tub or go outside for a swim. This is the complete package, a comfortable and happy home inside or outdoors! There is no HOA in this well-kept & established neighborhood. Midlothian ISD and NO city taxes! It truly has the BEST of all worlds!
Location
State TX
County Ellis
Direction From 287, North on S Walnut Grove. Right on Mockingbird LN. Left on N.Mockingbird LN. Right on Jennifer Ln. Left on Pleasantville Rd. Home is on the Left.
Rooms
Dining Room 2
Interior
Interior Features Double Vanity, Eat-in Kitchen, Granite Counters, High Speed Internet Available, Kitchen Island, Open Floorplan, Pantry, Vaulted Ceiling(s), Walk-In Closet(s)
Heating Central, Electric, Other
Cooling Ceiling Fan(s), Central Air, Electric, Other
Flooring Carpet, Other
Fireplaces Number 1
Fireplaces Type Brick, Gas, Living Room
Appliance Dishwasher, Disposal, Electric Cooktop, Electric Oven, Microwave, Double Oven, Vented Exhaust Fan
Heat Source Central, Electric, Other
Laundry Electric Dryer Hookup, Utility Room
Exterior
Exterior Feature Covered Patio/Porch, RV/Boat Parking
Garage Spaces 2.0
Fence Gate, Metal, Wood, Other
Pool Gunite, In Ground, Outdoor Pool, Private, Salt Water, Water Feature, Waterfall
Utilities Available Aerobic Septic, Cable Available, Co-op Water
Roof Type Composition
Garage Yes
Private Pool 1
Building
Lot Description Acreage, Landscaped, Lrg. Backyard Grass, Sprinkler System, Subdivision
Story One
Foundation Slab
Structure Type Brick,Rock/Stone
Schools
School District Midlothian Isd
Others
Ownership Owner of record
Financing VA
Special Listing Condition Aerial Photo
Read Less
Want to know what your home might be worth? Contact us for a FREE valuation!

Our team is ready to help you sell your home for the highest possible price ASAP

©2025 North Texas Real Estate Information Systems.
Bought with Karen Emery • City Real Estate





