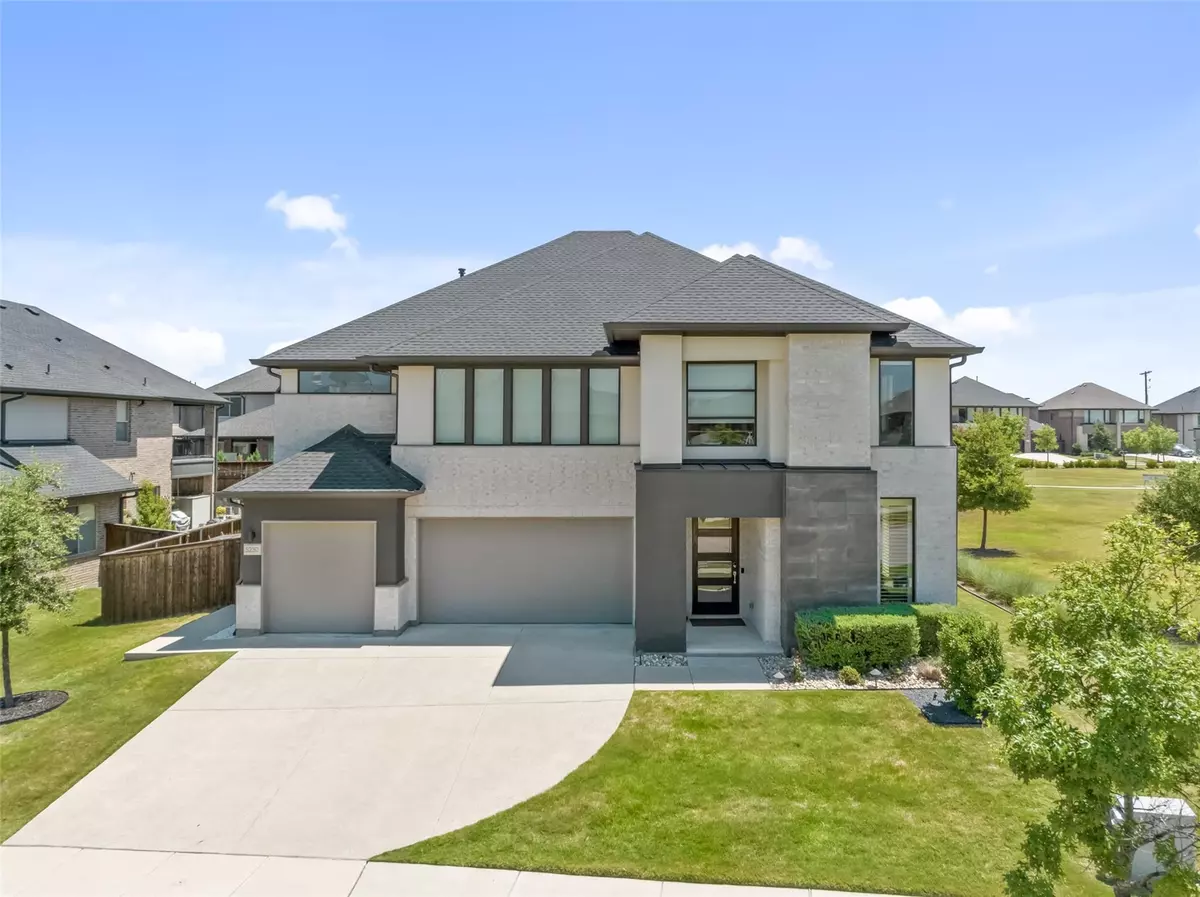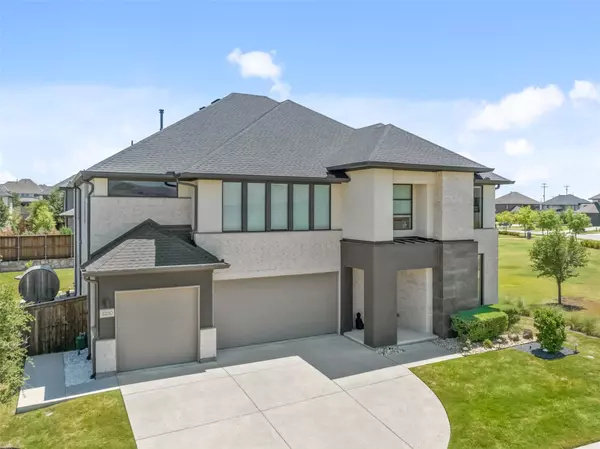$1,175,000
For more information regarding the value of a property, please contact us for a free consultation.
5230 Randwick Trail Frisco, TX 75036
4 Beds
5 Baths
3,922 SqFt
Key Details
Property Type Single Family Home
Sub Type Single Family Residence
Listing Status Sold
Purchase Type For Sale
Square Footage 3,922 sqft
Price per Sqft $299
Subdivision Mainvue At Phillips Creek Ranc
MLS Listing ID 20108103
Sold Date 08/19/22
Style Contemporary/Modern
Bedrooms 4
Full Baths 4
Half Baths 1
HOA Fees $195/mo
HOA Y/N Mandatory
Year Built 2018
Annual Tax Amount $14,154
Lot Size 9,234 Sqft
Acres 0.212
Property Description
This visually stunning, luxurious MainVue home gives you all the modern architectural design elements you see in city living, but from the quiet suburbs of desired Frisco. With attractive features such as soaring two-story ceilings, engineered wood flooring, expansive picture windows, and an open concept floorplan, this home is genuinely innovative in its design. Work from home in the main floor Office, cook up a chef-worthy entre using your 6-burner gas range while enjoying views of the quartz waterfall island and private Patio with dual access from the Kitchen and Living Room. Also on the main level is the Butlers Pantry leading to additional storage in a walk-in Pantry and a Flex Room that would make a great Home Theater. Additional Leisure Space, Laundry Room, and 4 Bedrooms are situated on the second floor. Built on a large corner lot with views of the neighborhood park. Enjoy a resort-style pool, fitness center, walking trails, and more!
Location
State TX
County Denton
Community Community Pool, Community Sprinkler, Jogging Path/Bike Path, Playground, Pool, Sidewalks, Other
Direction Dallas Tollway North, take Lebanon and go left, left on Clover, left on Statesman, right on Benalla, right on Randwick
Rooms
Dining Room 2
Interior
Interior Features Decorative Lighting, Double Vanity, Eat-in Kitchen, High Speed Internet Available, Kitchen Island, Open Floorplan, Pantry, Vaulted Ceiling(s), Walk-In Closet(s), Other
Heating Fireplace(s)
Cooling Central Air
Flooring Carpet, Hardwood, Tile
Fireplaces Number 1
Fireplaces Type Electric
Appliance Dishwasher, Disposal, Gas Cooktop, Gas Oven, Microwave, Double Oven, Plumbed For Gas in Kitchen, Tankless Water Heater, Vented Exhaust Fan
Heat Source Fireplace(s)
Laundry Electric Dryer Hookup, Utility Room, Washer Hookup
Exterior
Exterior Feature Covered Patio/Porch, Private Yard, Other
Garage Spaces 3.0
Carport Spaces 3
Fence Wood, Wrought Iron
Community Features Community Pool, Community Sprinkler, Jogging Path/Bike Path, Playground, Pool, Sidewalks, Other
Utilities Available City Sewer, City Water, Community Mailbox
Roof Type Composition
Garage Yes
Building
Lot Description Corner Lot, Landscaped, Park View, Sprinkler System, Subdivision
Story Two
Foundation Slab
Structure Type Other
Schools
School District Frisco Isd
Others
Restrictions Other
Acceptable Financing Cash, Conventional, FHA, USDA Loan, VA Loan
Listing Terms Cash, Conventional, FHA, USDA Loan, VA Loan
Financing Conventional
Read Less
Want to know what your home might be worth? Contact us for a FREE valuation!

Our team is ready to help you sell your home for the highest possible price ASAP

©2025 North Texas Real Estate Information Systems.
Bought with Brian Micalizzi • Micalizzi Real Estate





