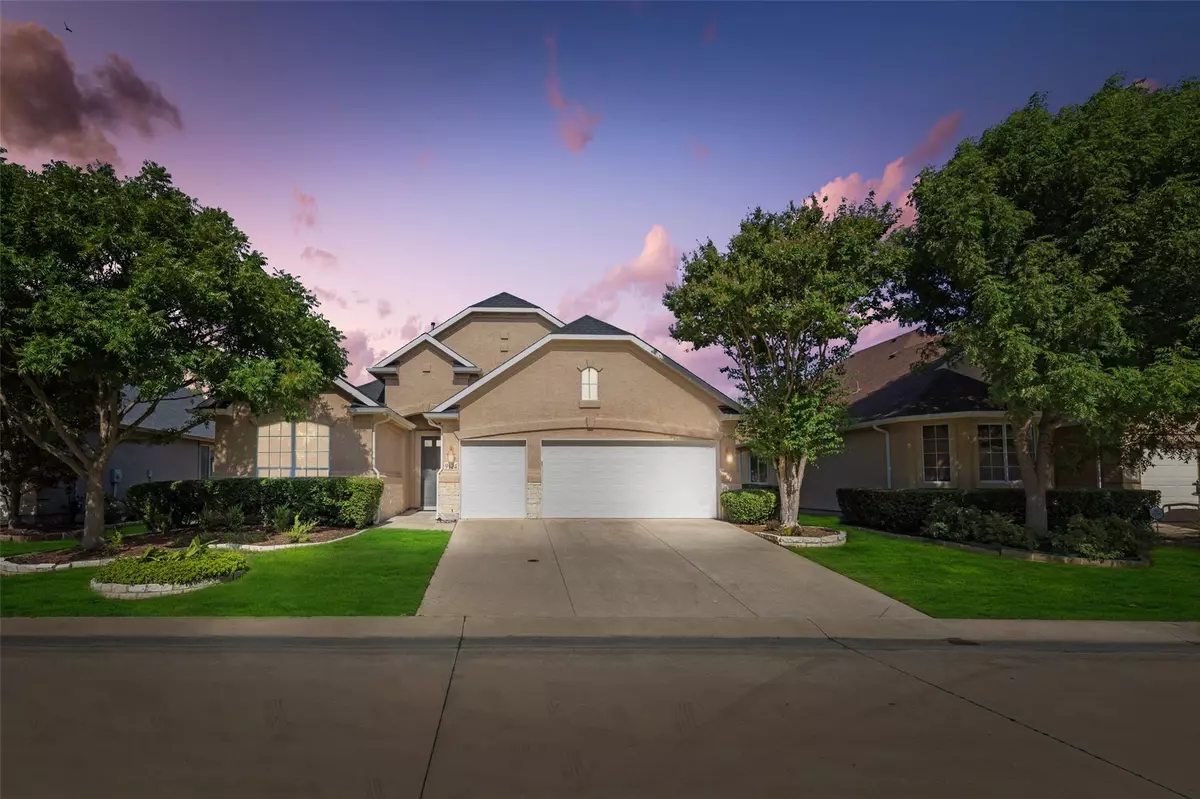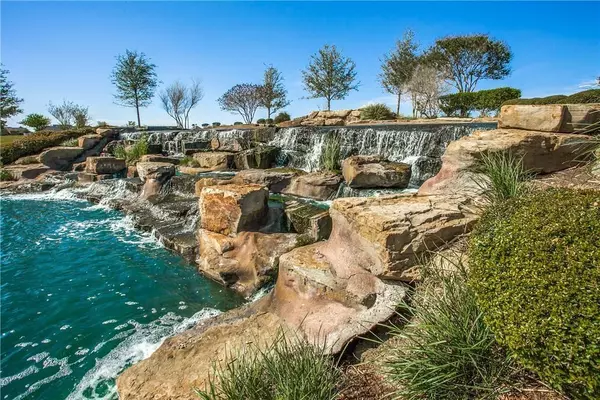$435,000
For more information regarding the value of a property, please contact us for a free consultation.
9124 Perimeter Street Denton, TX 76207
2 Beds
2 Baths
1,851 SqFt
Key Details
Property Type Single Family Home
Sub Type Single Family Residence
Listing Status Sold
Purchase Type For Sale
Square Footage 1,851 sqft
Price per Sqft $235
Subdivision Robson Ranch 5 Ph 1
MLS Listing ID 20115395
Sold Date 08/16/22
Style Traditional
Bedrooms 2
Full Baths 2
HOA Fees $143
HOA Y/N Mandatory
Year Built 2007
Annual Tax Amount $6,676
Lot Size 6,098 Sqft
Acres 0.14
Property Description
MULTIPLE OFFERS HIGHEST & BEST DUE TUESDAY, JULY 26 AT 5PM. Welcome to relaxed, resort style living! This lively community offers a sports club, beautiful clubhouse -where the community puts on social events, concerts, and even LifeLong learning courses through UNT-, golf course, art center, dog park, on-site dining, and numerous other amenities to enjoy without having to leave your neighborhood. Any type of club you're interested in joining, you name it, Robson Ranch has got it! Lightly lived-in home is move-in ready with ALL its furnishings to convey! Enjoy the spacious eat-in kitchen and open floor plan, or sit out back on your covered patio. After a day of activities, retreat to a large primary suite with ensuite bathroom, dual sinks, and walk-in closet. Conveniently park your golf cart in the garage or use the extra space for storage. Secluded and gated while also accessible; situated in South Denton, just a few miles from Argyle and Northlake & within half an hour of DFW Airport.
Location
State TX
County Denton
Community Club House, Curbs, Fitness Center, Gated, Golf, Greenbelt, Guarded Entrance, Restaurant, Sidewalks
Direction From Robson Ranch Rd, take a right onto Ed Robson Blvd through main entrance, R onto Grandview Dr, R onto Pinewood Dr, left on Perimeter St. House on left side.
Rooms
Dining Room 1
Interior
Interior Features Cable TV Available, Decorative Lighting, Eat-in Kitchen, Granite Counters, High Speed Internet Available, Kitchen Island, Open Floorplan, Tile Counters, Walk-In Closet(s)
Heating Central, Natural Gas
Cooling Ceiling Fan(s), Central Air, Electric
Flooring Carpet, Ceramic Tile
Fireplaces Number 1
Fireplaces Type Gas Logs
Appliance Dishwasher, Disposal, Dryer, Electric Cooktop, Electric Oven, Gas Water Heater, Microwave, Refrigerator, Washer
Heat Source Central, Natural Gas
Exterior
Garage Spaces 2.0
Community Features Club House, Curbs, Fitness Center, Gated, Golf, Greenbelt, Guarded Entrance, Restaurant, Sidewalks
Utilities Available All Weather Road, Cable Available, City Sewer, City Water, Curbs, Individual Water Meter
Roof Type Composition
Garage Yes
Building
Lot Description Greenbelt, Interior Lot, Sprinkler System, Subdivision
Story One
Foundation Slab
Structure Type Stone Veneer,Stucco
Schools
School District Denton Isd
Others
Ownership See tax record
Financing Cash
Special Listing Condition Age-Restricted
Read Less
Want to know what your home might be worth? Contact us for a FREE valuation!

Our team is ready to help you sell your home for the highest possible price ASAP

©2025 North Texas Real Estate Information Systems.
Bought with Chaz Swint • Keller Williams Realty





