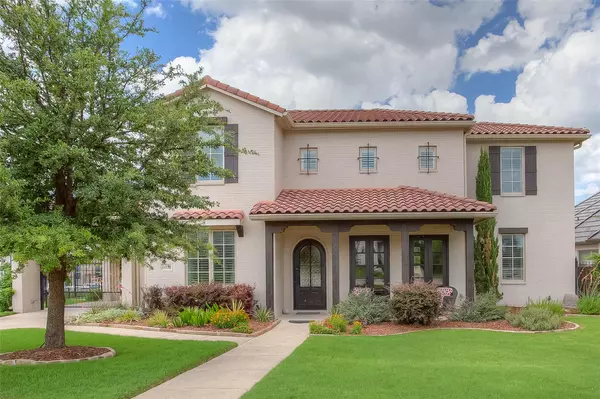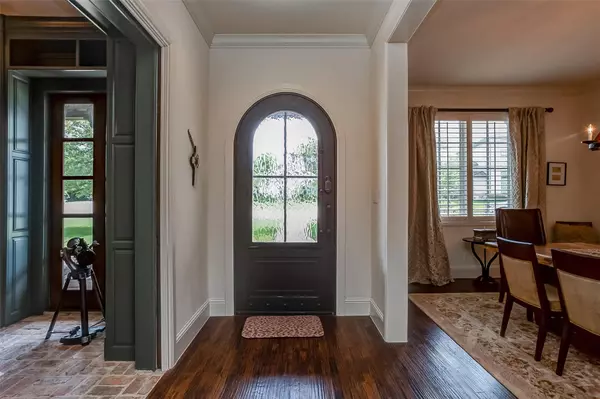$1,299,000
For more information regarding the value of a property, please contact us for a free consultation.
8600 Colina Terrace Benbrook, TX 76126
4 Beds
4 Baths
4,322 SqFt
Key Details
Property Type Single Family Home
Sub Type Single Family Residence
Listing Status Sold
Purchase Type For Sale
Square Footage 4,322 sqft
Price per Sqft $300
Subdivision La Cantera At Team Ranch
MLS Listing ID 20070870
Sold Date 07/07/22
Style Mediterranean
Bedrooms 4
Full Baths 3
Half Baths 1
HOA Fees $200/ann
HOA Y/N Mandatory
Year Built 2014
Annual Tax Amount $15,639
Lot Size 0.317 Acres
Acres 0.317
Property Description
Get ready to be awed by this once Showhome full of gorgeous custom additions making it truly one of a kind. Upon entering there awaits a quiet magazine-worthy library with a Chicago brick floor and bookcases to showcase your treasured reads. The grand room with solid wood beams and distressed wood floors throughout the home feels warm and inviting. The chef's kitchen has custom walnut & stone counters and La Cornue French dual range, Ann Sachs glazed porcelain painted backsplash and high-end appliances. The downstairs master suite is private and features a spa-like bath and gracious master walk-in closet. 3 additional bedrooms upstairs with a Farmhouse planked wood floored Family Room for entertaining or a kids' game room. A backyard oasis with a heated pool:spa combo that has jetted seat surround plus an outdoor kitchen firepit and living space. Bonus Mud room with built-ins room leads to the 2 car garage. Ample storage throughout.
Location
State TX
County Tarrant
Community Gated, Greenbelt, Guarded Entrance, Park, Playground, Sidewalks
Direction 820 to Team Ranch Road. East on Team Ranch into the subdivision. Once through the guard gate, follow Team Ranch to Cuesta and take a rt. That road becomes Sendero DR. Take a rt at the last street which is Colina Terr. The home will be on your right.
Rooms
Dining Room 2
Interior
Interior Features Built-in Features, Cathedral Ceiling(s), Chandelier, Decorative Lighting, Eat-in Kitchen, Flat Screen Wiring, Granite Counters, High Speed Internet Available, Natural Woodwork, Open Floorplan, Pantry, Vaulted Ceiling(s), Walk-In Closet(s)
Heating Fireplace Insert, Fireplace(s), Natural Gas, Zoned
Cooling Central Air, Electric, ENERGY STAR Qualified Equipment, Gas, Multi Units, Roof Turbine(s), Zoned
Flooring Ceramic Tile, Wood
Fireplaces Number 1
Fireplaces Type Gas, Gas Logs, Great Room, Masonry, Stone
Appliance Built-in Gas Range, Commercial Grade Range, Commercial Grade Vent, Dishwasher, Disposal, Gas Oven, Gas Range, Gas Water Heater, Ice Maker, Microwave, Convection Oven, Double Oven, Plumbed For Gas in Kitchen, Plumbed for Ice Maker, Refrigerator, Vented Exhaust Fan
Heat Source Fireplace Insert, Fireplace(s), Natural Gas, Zoned
Laundry Electric Dryer Hookup, Utility Room, Full Size W/D Area, Washer Hookup
Exterior
Exterior Feature Covered Patio/Porch, Fire Pit, Rain Gutters, Lighting, Outdoor Living Center
Garage Spaces 2.0
Fence Metal
Pool In Ground, Pool/Spa Combo
Community Features Gated, Greenbelt, Guarded Entrance, Park, Playground, Sidewalks
Utilities Available City Sewer, City Water, Curbs, Individual Gas Meter, Individual Water Meter
Roof Type Spanish Tile
Garage Yes
Private Pool 1
Building
Lot Description Adjacent to Greenbelt, Greenbelt, Interior Lot, Landscaped, Lrg. Backyard Grass, Sprinkler System, Subdivision
Story Two
Foundation Slab
Structure Type Brick
Schools
School District Fort Worth Isd
Others
Restrictions None
Financing Conventional
Read Less
Want to know what your home might be worth? Contact us for a FREE valuation!

Our team is ready to help you sell your home for the highest possible price ASAP

©2025 North Texas Real Estate Information Systems.
Bought with Beth Caraway • Burt Ladner Real Estate LLC





