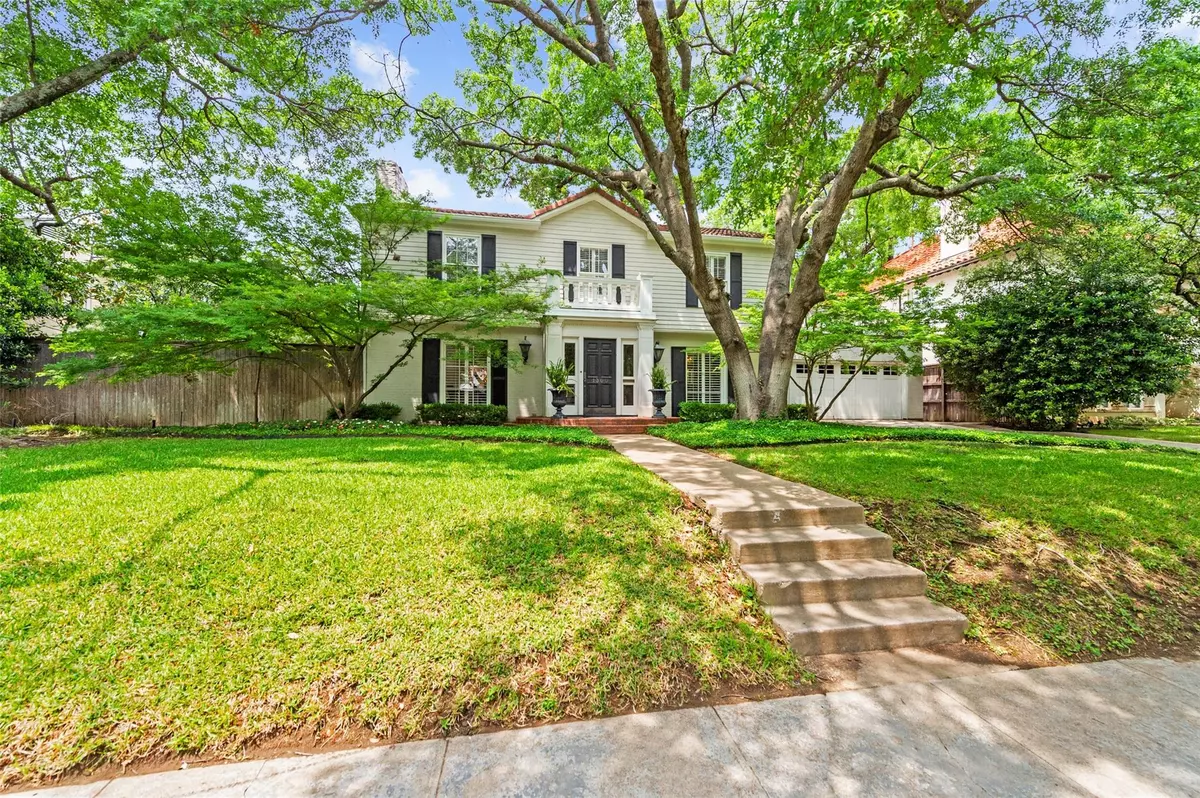$2,300,000
For more information regarding the value of a property, please contact us for a free consultation.
1300 Washington Terrace Fort Worth, TX 76107
4 Beds
4 Baths
4,794 SqFt
Key Details
Property Type Single Family Home
Sub Type Single Family Residence
Listing Status Sold
Purchase Type For Sale
Square Footage 4,794 sqft
Price per Sqft $479
Subdivision Crestmont Add
MLS Listing ID 20065233
Sold Date 07/27/22
Style Traditional
Bedrooms 4
Full Baths 3
Half Baths 1
HOA Y/N None
Year Built 1948
Annual Tax Amount $35,591
Lot Size 0.287 Acres
Acres 0.287
Property Description
Welcome home to the coveted Washington Terrace block within walking distance to RCCC, Camp Bowie dining & shopping. This traditionally built home stands the test of time with its architectural style and interior upscale updates. Vaulted ceilings, large windows and French doors to the various outdoor living spaces bring the outdoors in. Youll be amazed at the oversized first-floor master. 3 additional bedrooms are up, one is a second master en-suite. The outdoors boasts a pool area with an outdoor kitchen, a space with a wood-burning fireplace, and a private courtyard terrace on the side of the house. Perfect for a flow of entertaining indoors and out. The chef's kitchen centers as the anchor to the home. The storage space is remarkable! A house that will quickly become your home awaits.
Location
State TX
County Tarrant
Direction from Hulen St, head East on Camp Bowie. turn left on to Washington Terr. House will bo on the left
Rooms
Dining Room 1
Interior
Interior Features Built-in Features, Cable TV Available, Cathedral Ceiling(s), Chandelier, Decorative Lighting, Double Vanity, Eat-in Kitchen, Flat Screen Wiring, High Speed Internet Available, Kitchen Island, Open Floorplan, Pantry, Sound System Wiring, Vaulted Ceiling(s), Walk-In Closet(s)
Heating Central, Fireplace(s), Natural Gas, Zoned
Cooling Ceiling Fan(s), Central Air, Electric, Multi Units, Roof Turbine(s), Zoned
Flooring Ceramic Tile, Hardwood, Painted/Stained, Tile, Wood, FloorScore(r) Certified Flooring, None
Fireplaces Number 3
Fireplaces Type Brick, Freestanding, Gas, Gas Logs, Gas Starter, Great Room, Living Room, Outside, Stone, Wood Burning
Appliance Built-in Refrigerator, Commercial Grade Range, Dishwasher, Disposal, Dryer, Gas Range, Gas Water Heater, Ice Maker, Microwave, Convection Oven, Double Oven, Plumbed For Gas in Kitchen, Plumbed for Ice Maker, Refrigerator, Tankless Water Heater, Vented Exhaust Fan
Heat Source Central, Fireplace(s), Natural Gas, Zoned
Laundry Electric Dryer Hookup, Utility Room, Full Size W/D Area, Washer Hookup
Exterior
Exterior Feature Attached Grill, Built-in Barbecue, Covered Patio/Porch, Fire Pit, Gas Grill, Rain Gutters, Lighting, Outdoor Grill, Outdoor Kitchen, Outdoor Living Center, Private Yard
Garage Spaces 2.0
Fence Back Yard, High Fence, Privacy, Wood
Pool In Ground, Outdoor Pool, Pool Sweep, Water Feature
Utilities Available City Sewer, City Water, Curbs, Electricity Connected, Individual Gas Meter, Individual Water Meter, Overhead Utilities, Sewer Available, Sidewalk
Roof Type Composition,Tile
Garage Yes
Private Pool 1
Building
Lot Description Interior Lot, Landscaped, Sprinkler System, Subdivision
Story Two
Foundation Pillar/Post/Pier, Slab
Structure Type Brick,Siding
Schools
School District Fort Worth Isd
Others
Restrictions None
Acceptable Financing Contact Agent
Listing Terms Contact Agent
Financing Cash
Read Less
Want to know what your home might be worth? Contact us for a FREE valuation!

Our team is ready to help you sell your home for the highest possible price ASAP

©2024 North Texas Real Estate Information Systems.
Bought with Sharon Crockett • Compass RE Texas, LLC


