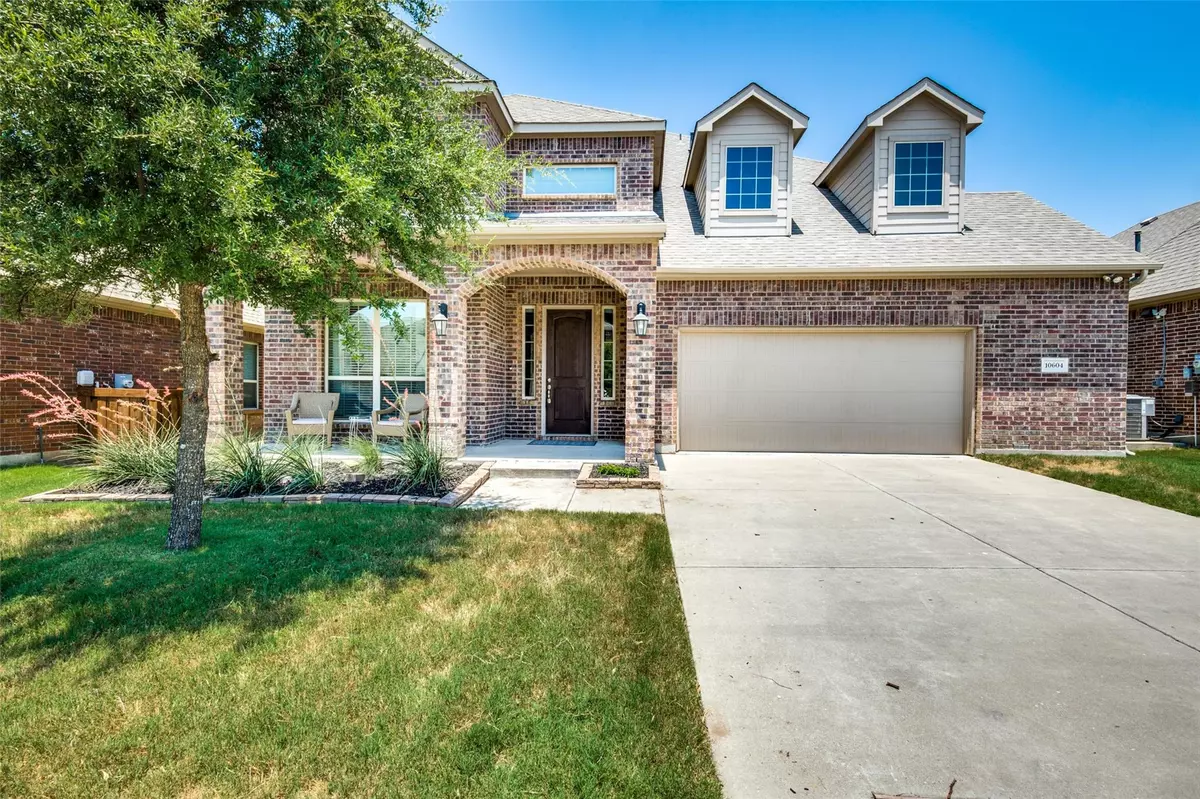$650,000
For more information regarding the value of a property, please contact us for a free consultation.
10604 Lariat Trail Drive Mckinney, TX 75072
5 Beds
4 Baths
3,725 SqFt
Key Details
Property Type Single Family Home
Sub Type Single Family Residence
Listing Status Sold
Purchase Type For Sale
Square Footage 3,725 sqft
Price per Sqft $174
Subdivision Reserve At Westridge Ph 19 The
MLS Listing ID 20099111
Sold Date 08/03/22
Style Traditional
Bedrooms 5
Full Baths 3
Half Baths 1
HOA Fees $29
HOA Y/N Mandatory
Year Built 2016
Annual Tax Amount $9,735
Lot Size 6,838 Sqft
Acres 0.157
Property Description
DID YOU SEE THE SIZE OF THE BEDROOMS?? HIGHLY sought after Prosper ISD in the Reserve at Westridge. NO MUD, NO PID!! Open concept first floor with Master tucked in the back. Study with French doors off entry AND formal dining room! 4 Bedrooms (all with LARGE walk in closets) and 2 FULL baths up. HUGE GAMEROOM. 5TH bedroom could be media room, but why? Bedrooms 2 and 3 share Jack and Jill bath. Large eat in kitchen with ss appliances, OVERIZED ISLAND, granite tops, and gas cook top, over looks family room with gas log fireplace. This is the perfect home for entertaining. Plenty of space for everyone! Relax on the covered front porch or covered rear patio with gas connection and large yard. OVERSIZED 2.5 CAR GARAGE has plenty of room for 2 cars, bikes AND storage. Community amenities include pools, water slides, splash pad, amenity center, parks, private pond, playground, walking & jogging paths. Why risk building when you can have this move in ready home now! Roof replaced 2021.
Location
State TX
County Collin
Community Club House, Community Pool, Curbs, Greenbelt, Jogging Path/Bike Path, Lake, Park, Playground, Pool, Sidewalks
Direction Going north on Independence turn left onto Hidden Haven DriveTurn left onto Rambling RdTurn right onto Havens PlTurn right onto Lariat Trail Dr.
Rooms
Dining Room 2
Interior
Interior Features Cable TV Available, Eat-in Kitchen, Flat Screen Wiring, Granite Counters, High Speed Internet Available, Kitchen Island, Open Floorplan, Pantry, Wainscoting, Walk-In Closet(s)
Heating Central, Natural Gas
Cooling Ceiling Fan(s), Central Air, Electric
Flooring Carpet, Ceramic Tile, Simulated Wood
Fireplaces Number 1
Fireplaces Type Gas, Gas Logs, Gas Starter
Appliance Dishwasher, Disposal, Electric Oven, Gas Cooktop, Gas Water Heater, Microwave, Plumbed For Gas in Kitchen, Plumbed for Ice Maker
Heat Source Central, Natural Gas
Laundry Electric Dryer Hookup, Utility Room, Full Size W/D Area, Washer Hookup
Exterior
Exterior Feature Covered Patio/Porch
Garage Spaces 2.0
Fence Wood
Community Features Club House, Community Pool, Curbs, Greenbelt, Jogging Path/Bike Path, Lake, Park, Playground, Pool, Sidewalks
Utilities Available All Weather Road, City Sewer, City Water, Natural Gas Available, Sidewalk, Underground Utilities
Roof Type Composition
Garage Yes
Building
Lot Description Interior Lot, Landscaped, Lrg. Backyard Grass, Sprinkler System, Subdivision
Story Two
Foundation Slab
Structure Type Brick
Schools
School District Prosper Isd
Others
Ownership Cedric & Melissa Spillman
Acceptable Financing Cash, Conventional
Listing Terms Cash, Conventional
Financing Conventional
Special Listing Condition Survey Available
Read Less
Want to know what your home might be worth? Contact us for a FREE valuation!

Our team is ready to help you sell your home for the highest possible price ASAP

©2024 North Texas Real Estate Information Systems.
Bought with Carole Moore • Berkshire HathawayHS PenFed TX


