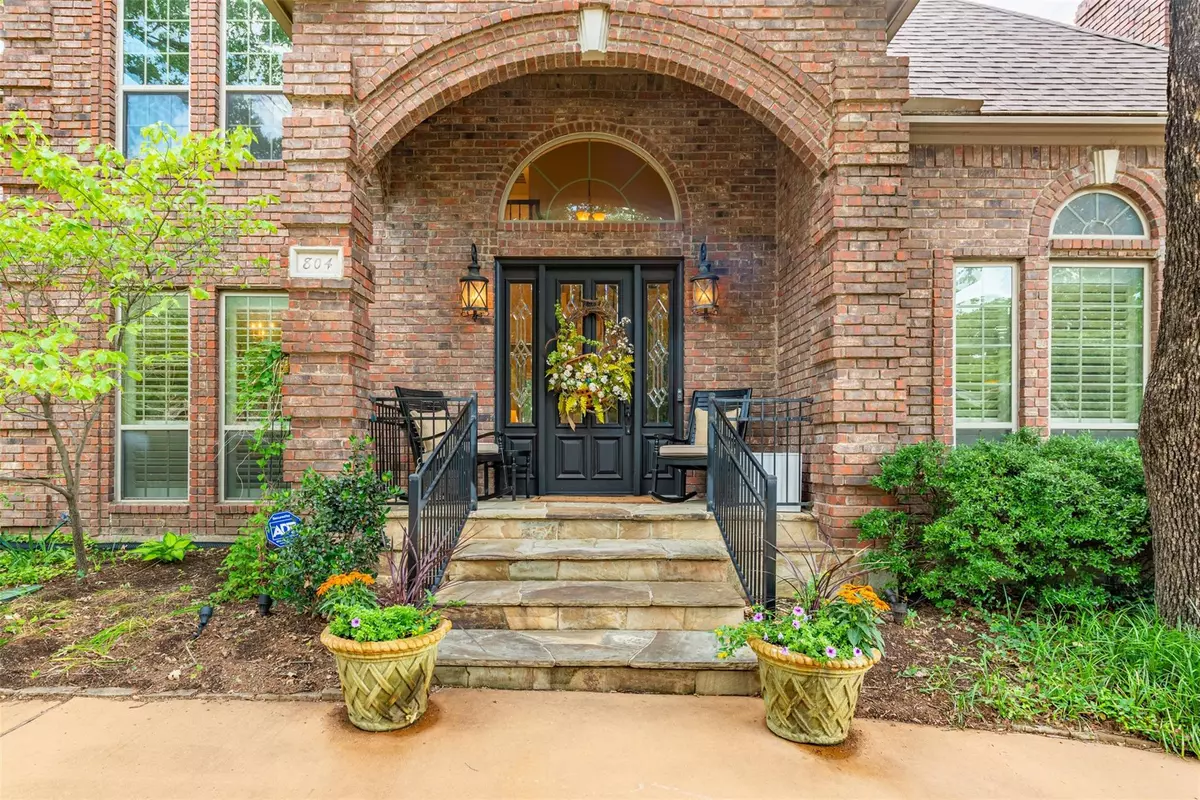$799,000
For more information regarding the value of a property, please contact us for a free consultation.
804 Runnymede Road Keller, TX 76248
4 Beds
5 Baths
3,346 SqFt
Key Details
Property Type Single Family Home
Sub Type Single Family Residence
Listing Status Sold
Purchase Type For Sale
Square Footage 3,346 sqft
Price per Sqft $238
Subdivision Keys Add
MLS Listing ID 20053822
Sold Date 07/08/22
Style Traditional
Bedrooms 4
Full Baths 4
Half Baths 1
HOA Y/N None
Year Built 1987
Annual Tax Amount $11,032
Lot Size 0.479 Acres
Acres 0.479
Property Description
**HIGHEST AND BEST BY 6-25 @ 10:00AM** NO HOA on almost half of an acre!You will know you're home as you pull into your circle drive and enter this space. The beautifully interior designed home boasts generous living spaces with hardwood floors, a formal dining room plus a bonus room. This custom-built, eat-in kitchen has been beautifully updated and contains stainless-steel appliances, granite countertops, large island and built-in microwave. This owner's suite features an ensuite bathroom and wardrobe with built-in cabinetry. Classic and calming, the master bathroom comes equipped with a separate shower, deep soaking tub and granite counters tops. Even more fabulous, each bedroom offers an ensuite bathroom experience. The beautifully maintained outdoors offers a large patio, an inviting saltwater pool, lawn with sprinkler system and a barn with electricity and climate control. Appreciate the benefits of a large 3 car attached garage. This home checks all the boxes!
Location
State TX
County Tarrant
Direction From 1709 head south on Keller Smithfield, right on Wales, follow road to Runnymede & make a right. Sign in yard.
Rooms
Dining Room 2
Interior
Interior Features Built-in Features, Cable TV Available, Chandelier, Decorative Lighting, Double Vanity, Eat-in Kitchen, Granite Counters, High Speed Internet Available, Kitchen Island, Open Floorplan
Heating Central, Natural Gas, Zoned
Cooling Attic Fan, Ceiling Fan(s), Central Air, Electric, Zoned
Flooring Carpet, Ceramic Tile, Wood
Fireplaces Number 2
Fireplaces Type Den, Gas, Gas Starter, Living Room, Wood Burning
Appliance Dishwasher, Disposal, Electric Oven, Electric Range, Gas Water Heater, Double Oven
Heat Source Central, Natural Gas, Zoned
Laundry Electric Dryer Hookup, Full Size W/D Area, Washer Hookup
Exterior
Exterior Feature Covered Patio/Porch, Rain Gutters, Lighting, Playground, Private Yard, Storage
Garage Spaces 3.0
Fence Back Yard, Privacy, Wood
Pool Gunite, In Ground, Salt Water
Utilities Available Asphalt, City Sewer, City Water, Curbs
Roof Type Composition,Shingle
Garage Yes
Private Pool 1
Building
Lot Description Sprinkler System
Story Two
Foundation Slab
Structure Type Brick
Schools
School District Keller Isd
Others
Ownership Jon Rentschler
Acceptable Financing Cash, Conventional, FHA, VA Loan
Listing Terms Cash, Conventional, FHA, VA Loan
Financing Cash
Special Listing Condition Survey Available
Read Less
Want to know what your home might be worth? Contact us for a FREE valuation!

Our team is ready to help you sell your home for the highest possible price ASAP

©2024 North Texas Real Estate Information Systems.
Bought with Julie Parsons • JLUX Homes Realty Group


