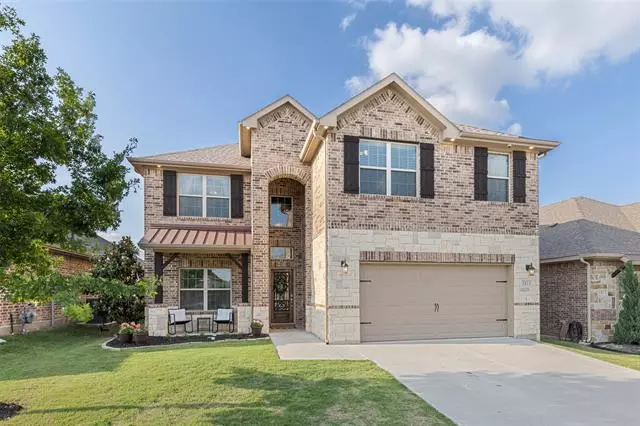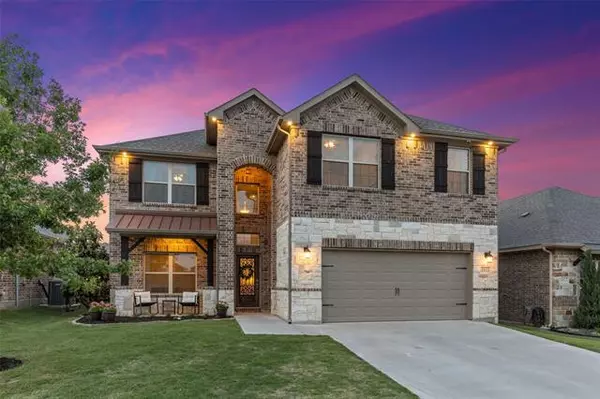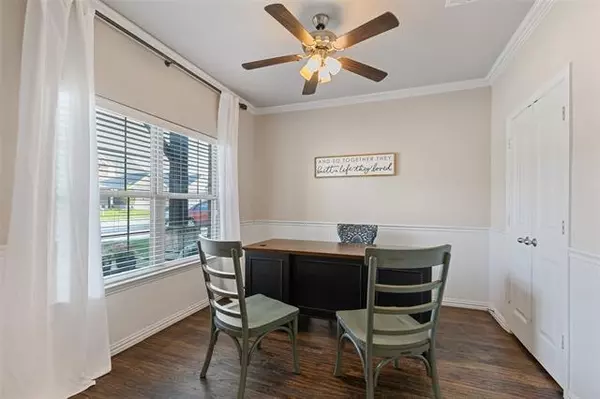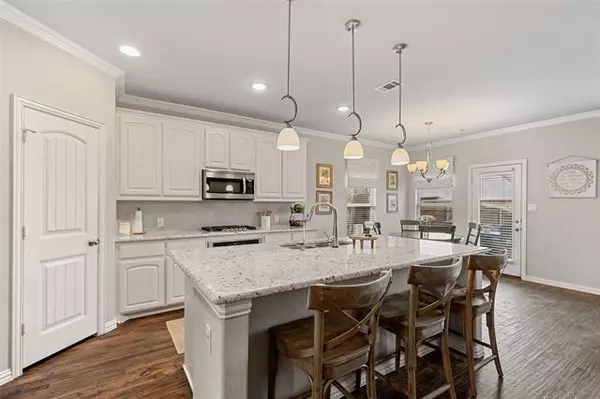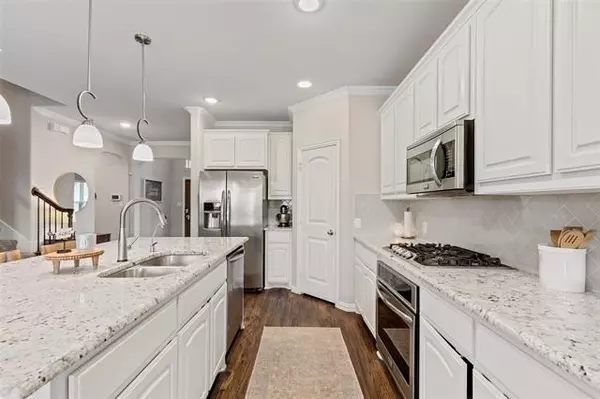$435,000
For more information regarding the value of a property, please contact us for a free consultation.
1813 Arroyo Verde Trail Fort Worth, TX 76131
4 Beds
3 Baths
2,327 SqFt
Key Details
Property Type Single Family Home
Sub Type Single Family Residence
Listing Status Sold
Purchase Type For Sale
Square Footage 2,327 sqft
Price per Sqft $186
Subdivision Las Ventanas
MLS Listing ID 20050569
Sold Date 06/17/22
Style Traditional
Bedrooms 4
Full Baths 2
Half Baths 1
HOA Fees $57/ann
HOA Y/N Mandatory
Year Built 2018
Annual Tax Amount $8,722
Lot Size 5,619 Sqft
Acres 0.129
Property Description
Offer deadline: Monday, May 16 at 5pm...LUXURY meets CHARM in this like new MODEL HOME with handscrapped hardwood floors! Upon entering you'll be greeted by a perfect flex space with wraparound wainscoting - ideal for an office or formal dining. Continue down the entrance hall and be welcomed into the open-concept family room with large kitchen island and dining area. A cozy cave nestles beneath the stairs making it the perfect hiding space for toys or fur-friends. A custom brick accent wall adds character to the gorgeous primary bedroom, complete with an ensuite bath and ample closet space. Upstairs you'll find three secondary bedrooms, a full bath, and large second living & game room. The Denon Sound System with iPad Controller is set up in the family room, upstairs living room, and backyard patio making this home perfect for entertaining! Recessed downlighting gives this home grand curb appeal and the security cameras in front and back provide peace-of-mind.
Location
State TX
County Tarrant
Community Club House, Community Pool, Park
Direction GPS
Rooms
Dining Room 1
Interior
Interior Features Cable TV Available, Decorative Lighting, Double Vanity, Eat-in Kitchen, Flat Screen Wiring, Granite Counters, High Speed Internet Available, Kitchen Island, Open Floorplan, Pantry, Sound System Wiring
Heating Central
Cooling Ceiling Fan(s), Central Air
Flooring Carpet, Ceramic Tile, Hardwood
Fireplaces Number 1
Fireplaces Type Gas Starter, Stone
Appliance Dishwasher, Disposal, Electric Oven, Gas Cooktop, Plumbed For Gas in Kitchen, Plumbed for Ice Maker
Heat Source Central
Laundry Full Size W/D Area
Exterior
Exterior Feature Covered Patio/Porch, Rain Gutters, Lighting
Garage Spaces 2.0
Fence Wood
Community Features Club House, Community Pool, Park
Utilities Available Cable Available, City Sewer, City Water, Concrete, Curbs
Roof Type Composition
Garage Yes
Building
Story Two
Foundation Slab
Structure Type Brick,Rock/Stone
Schools
School District Eagle Mt-Saginaw Isd
Others
Acceptable Financing Cash, Conventional, FHA, VA Loan
Listing Terms Cash, Conventional, FHA, VA Loan
Financing Conventional
Special Listing Condition Survey Available
Read Less
Want to know what your home might be worth? Contact us for a FREE valuation!

Our team is ready to help you sell your home for the highest possible price ASAP

©2025 North Texas Real Estate Information Systems.
Bought with Ramesh Bohara • VisaLand Realty

