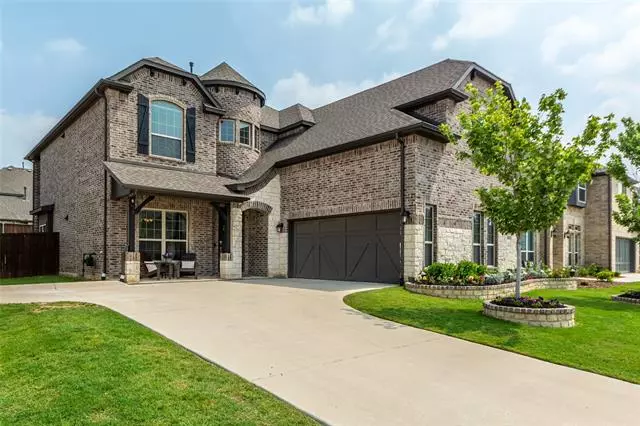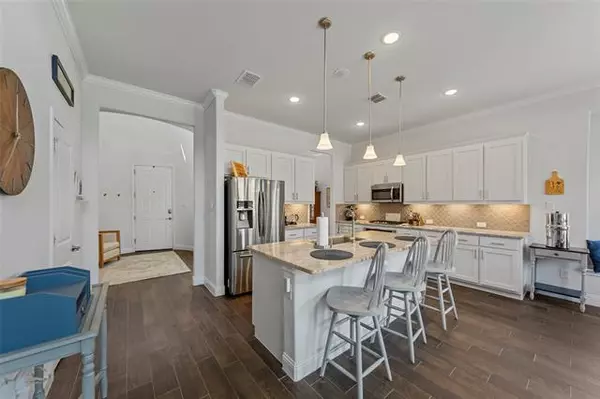$620,000
For more information regarding the value of a property, please contact us for a free consultation.
5901 Liverpool Street Aubrey, TX 76227
4 Beds
4 Baths
3,265 SqFt
Key Details
Property Type Single Family Home
Sub Type Single Family Residence
Listing Status Sold
Purchase Type For Sale
Square Footage 3,265 sqft
Price per Sqft $189
Subdivision Sutton Fields Ph
MLS Listing ID 20051435
Sold Date 06/10/22
Style Traditional
Bedrooms 4
Full Baths 3
Half Baths 1
HOA Fees $46/mo
HOA Y/N Mandatory
Year Built 2019
Annual Tax Amount $8,836
Lot Size 6,882 Sqft
Acres 0.158
Property Description
OFFER DEADLINE 5PM 5-17 Well maintained, 2019 Sandlin Home. 3265sqft, 4 bedrooms, 3.5 baths, game room or office, media room, and dining room. Beautiful landscaped front yard with upgraded brick flowerbed borders and nighttime garden lights. Bright open floor plan with many updates! (see transaction desk) Open kitchen with eating area and bay window, entrance to the back yard that leads to covered back porch. Dining room off of entry and access to the kitchen. Downstairs owners retreat overlooking the backyard, with a large bathroom and double sink vanity, large closet, garden tub, and separate shower. Upstairs you will find secondary bedrooms, a game room, and a media room. Media is plumbed for a wet bar and has walk-in storage. The main entrance to the home has a covered porch with a removable sail shade that is included with the sale of the home.BUYER TO VERIFY ALL DATA, INCLUDING BUT NOT LIMITED TO SCHOOLS, HOA FEES, DIMENSIONS, RESTRICTIONS, AND INFORMATION CONTAINED HEREIN.
Location
State TX
County Denton
Community Community Pool, Curbs, Fishing, Greenbelt, Park, Playground, Sidewalks, Tennis Court(S)
Direction Head North on Dallas North Tollway, West on 380, North on 1385, East of Tudor Place, North on Bothwell Blvd, East on Liverpool St, home on your left, 5901 Liverpool St.
Rooms
Dining Room 1
Interior
Interior Features Cable TV Available, Double Vanity, Eat-in Kitchen, Granite Counters, High Speed Internet Available, Kitchen Island, Open Floorplan, Pantry, Walk-In Closet(s), Wired for Data
Heating Central, Fireplace(s), Natural Gas
Cooling Ceiling Fan(s), Central Air, Multi Units, Roof Turbine(s)
Flooring Carpet, Ceramic Tile, Tile
Fireplaces Number 1
Fireplaces Type Gas Logs, Living Room
Appliance Built-in Gas Range, Dishwasher, Disposal, Electric Oven, Gas Cooktop, Microwave, Convection Oven, Vented Exhaust Fan
Heat Source Central, Fireplace(s), Natural Gas
Laundry Electric Dryer Hookup, Utility Room, Full Size W/D Area, Washer Hookup
Exterior
Garage Spaces 2.0
Community Features Community Pool, Curbs, Fishing, Greenbelt, Park, Playground, Sidewalks, Tennis Court(s)
Utilities Available Cable Available, Co-op Electric, Co-op Water, Community Mailbox, Concrete, Curbs, Individual Gas Meter, Individual Water Meter, Sidewalk, Underground Utilities
Roof Type Composition
Garage Yes
Building
Story Two
Foundation Slab
Structure Type Brick,Siding
Schools
School District Prosper Isd
Others
Financing Conventional
Read Less
Want to know what your home might be worth? Contact us for a FREE valuation!

Our team is ready to help you sell your home for the highest possible price ASAP

©2025 North Texas Real Estate Information Systems.
Bought with Swapnil Sharma • Compass RE Texas, LLC





