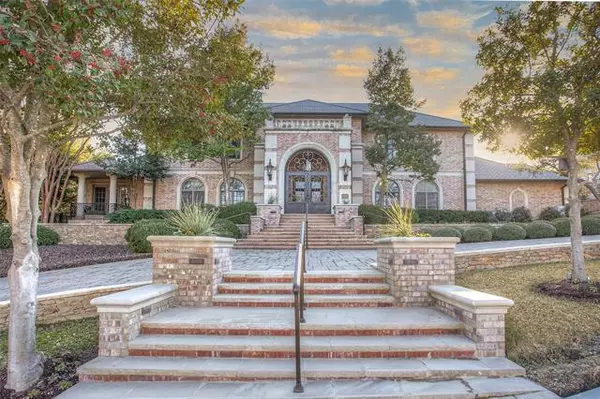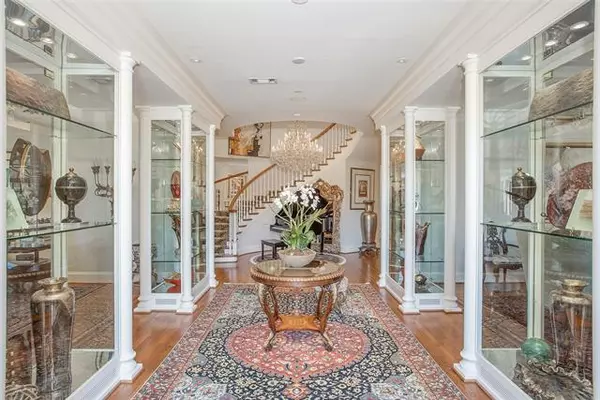$5,250,000
For more information regarding the value of a property, please contact us for a free consultation.
2124 Hidden Creek Road Westover Hills, TX 76107
3 Beds
5 Baths
7,944 SqFt
Key Details
Property Type Single Family Home
Sub Type Single Family Residence
Listing Status Sold
Purchase Type For Sale
Square Footage 7,944 sqft
Price per Sqft $660
Subdivision Westover Hills Add
MLS Listing ID 20002525
Sold Date 05/26/22
Style Traditional
Bedrooms 3
Full Baths 3
Half Baths 2
HOA Y/N None
Year Built 2001
Lot Size 0.683 Acres
Acres 0.683
Property Description
Custom built in 2001 in prestigious Westover Hills. The traditional architectural design of this home invites entertaining. Finished out with the highest attention to detail with luxury amenities. Magnificent downstairs master suite with both an office and coffee bar offers relaxing and private space for the homeowner. The grand entry features a dramatic sweeping staircase, exquisite glass display cabinets and full service wet bar. Spacious entry is flanked by the oversized formal living and dining room with gleaming hardwoods and arched windows. The gourmet kitchen is equipped with top of the line appliances, granite counter tops, large island and built-in pantry system. The elegant family room with fireplace and beautiful built-in bookcases overlooks the lovely patio and pool. Additional features include electric gate, electronic security shades and emergency generator.
Location
State TX
County Tarrant
Direction N. on Horne, West on Merrymount, N. on Hidden Creek Rd.
Rooms
Dining Room 2
Interior
Interior Features Built-in Wine Cooler, Cable TV Available, Decorative Lighting, Granite Counters, High Speed Internet Available, Kitchen Island, Sound System Wiring, Walk-In Closet(s), Wet Bar
Heating Central, Electric, Natural Gas
Cooling Ceiling Fan(s), Central Air, Electric, Zoned
Flooring Carpet, Wood
Fireplaces Number 1
Fireplaces Type Gas Logs
Appliance Built-in Refrigerator, Commercial Grade Range, Commercial Grade Vent, Dishwasher, Disposal, Electric Oven, Electric Range, Gas Cooktop, Ice Maker, Microwave, Double Oven, Plumbed For Gas in Kitchen, Warming Drawer
Heat Source Central, Electric, Natural Gas
Laundry Utility Room, Full Size W/D Area, Washer Hookup
Exterior
Exterior Feature Attached Grill, Covered Patio/Porch, Rain Gutters, Outdoor Grill, Outdoor Kitchen, Outdoor Living Center, Private Yard
Garage Spaces 3.0
Fence Brick
Pool In Ground, Water Feature
Utilities Available Asphalt, City Sewer, City Water, Curbs, Underground Utilities
Roof Type Slate
Garage Yes
Private Pool 1
Building
Lot Description Cul-De-Sac, Landscaped, Sprinkler System, Subdivision
Story Two
Foundation Pillar/Post/Pier
Structure Type Brick
Schools
School District Fort Worth Isd
Others
Ownership Of Record
Acceptable Financing Cash, Conventional
Listing Terms Cash, Conventional
Financing Conventional
Special Listing Condition Aerial Photo
Read Less
Want to know what your home might be worth? Contact us for a FREE valuation!

Our team is ready to help you sell your home for the highest possible price ASAP

©2025 North Texas Real Estate Information Systems.
Bought with Jim Brosche • Compass RE Texas, LLC.





