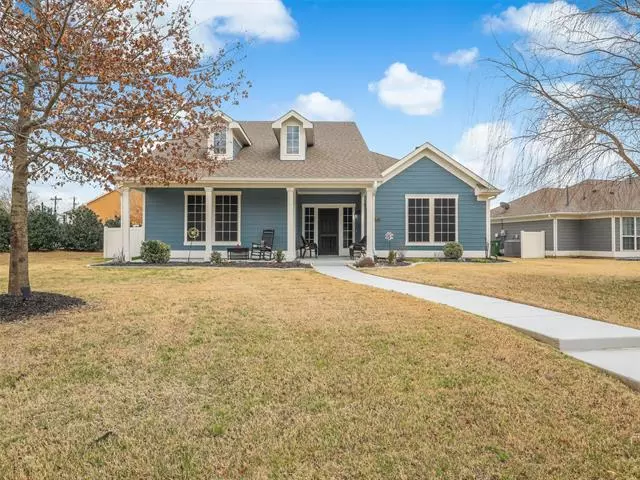$399,900
For more information regarding the value of a property, please contact us for a free consultation.
2220 Dr Sanders Road Providence Village, TX 76227
3 Beds
2 Baths
2,039 SqFt
Key Details
Property Type Single Family Home
Sub Type Single Family Residence
Listing Status Sold
Purchase Type For Sale
Square Footage 2,039 sqft
Price per Sqft $196
Subdivision Providence Village
MLS Listing ID 20009665
Sold Date 04/25/22
Style Traditional
Bedrooms 3
Full Baths 2
HOA Fees $30
HOA Y/N Mandatory
Year Built 2014
Annual Tax Amount $6,468
Lot Size 8,145 Sqft
Acres 0.187
Lot Dimensions 108X50
Property Description
Gorgeous home in Providence Village. Sit in your rocking chairs on your front porch and view the horse pasture across the street. Dr. Sanders is a unique street in Providence with picturesque trees, landscaping, private land across the street & a short stroll to the pond. The light, bright, and airy floor plan features 3 bedrooms, a study that could be used as a fourth bedroom, 2 bathrooms, and a nice sized kitchen overlooking the family room. The kitchen includes granite, an eat-in kitchen, a bar & tons of counter space opening up to the light-filled living room. Find relaxation on your back porch. Providence Village has family-friendly amenities including multiple resort-style swimming areas, watersides, gym, clubhouse, multiple playgrounds plus hiking & biking trails. The prime location is situated just off Hwy 380 & 15 min to the Dallas Tollway to the E, Denton to the W.
Location
State TX
County Denton
Direction Head east on Liberty Rd, Continue straight onto Dr Sanders Rd
Rooms
Dining Room 1
Interior
Interior Features Cable TV Available, Decorative Lighting, High Speed Internet Available
Heating Central, Natural Gas
Cooling Ceiling Fan(s), Central Air, Gas, Zoned
Flooring Carpet, Ceramic Tile
Fireplaces Number 1
Fireplaces Type Den, Gas, Gas Starter
Appliance Dishwasher, Disposal, Gas Cooktop, Microwave, Plumbed For Gas in Kitchen
Heat Source Central, Natural Gas
Laundry Electric Dryer Hookup, Utility Room, Full Size W/D Area, Washer Hookup
Exterior
Garage Spaces 2.0
Fence Back Yard, Vinyl
Utilities Available City Sewer, City Water, Concrete, Curbs, Individual Gas Meter, Individual Water Meter, Sidewalk
Roof Type Composition
Garage Yes
Building
Lot Description Corner Lot, Irregular Lot, Park View, Sprinkler System, Subdivision
Story One
Foundation Slab
Structure Type Fiber Cement
Schools
School District Aubrey Isd
Others
Ownership Neyman
Acceptable Financing Cash, Conventional, FHA, USDA Loan, VA Loan
Listing Terms Cash, Conventional, FHA, USDA Loan, VA Loan
Financing Conventional
Read Less
Want to know what your home might be worth? Contact us for a FREE valuation!

Our team is ready to help you sell your home for the highest possible price ASAP

©2024 North Texas Real Estate Information Systems.
Bought with Efrem Silerio • Keller Williams Realty


