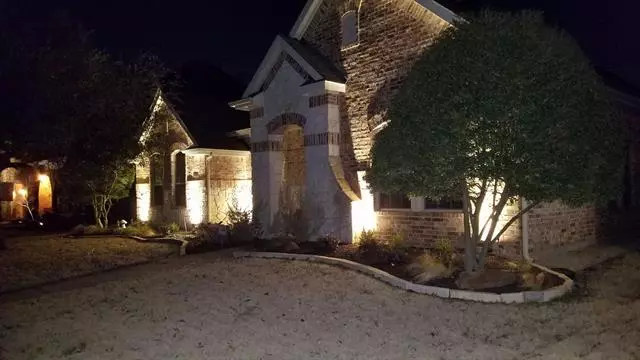$475,900
For more information regarding the value of a property, please contact us for a free consultation.
7519 Forest Ridge Trail Sachse, TX 75048
3 Beds
2 Baths
2,494 SqFt
Key Details
Property Type Single Family Home
Sub Type Single Family Residence
Listing Status Sold
Purchase Type For Sale
Square Footage 2,494 sqft
Price per Sqft $190
Subdivision Woodbridge Ph 8
MLS Listing ID 20002278
Sold Date 04/05/22
Style Traditional
Bedrooms 3
Full Baths 2
HOA Fees $40/ann
HOA Y/N Mandatory
Year Built 2008
Annual Tax Amount $8,135
Lot Size 7,840 Sqft
Acres 0.18
Property Description
MULTIPLE OFFERS RECEIVED. Best and final offers must be submitted by no later than 10 pm, this evening, March 6. Amazing David Weekley beautifully updated in Woodbridge! Open floorplan with lots of natural lighting, split master bedroom and recently renovated master bath featuring new shower with frameless enclosure, granite tub deck and counter top, sinks, lighting, mirrors and more. Porcelain tile throughout most of the home, laminate wood in master, carpet in secondary bedrooms, slate in the study and ceramic tile in both baths. Large kitchen boasts granite tops, stainless steel appliances, large island with gas cooktop. Family room has stone corner fireplace with gas logs, pre-wired for speakers. Second living area perfectly suited for kids play area, craft or exercise. Large screened in porch. Sprinklers, gutters, ceiling fans, two work benches and pegboard in garage, pull down attic stairs with partially floored attic. Community pool and jogging trails!
Location
State TX
County Collin
Community Community Pool, Community Sprinkler
Direction From Hwy. 78 and Ranch Rd, head west on Ranch Rd. Turn right and head north on Meadowglen Dr. Turn left and head west on Meadowview Ln. Turn right and head north on Forest Ridge Trail. Property is on the left. Sign in yard.
Rooms
Dining Room 2
Interior
Interior Features Decorative Lighting, Granite Counters, Kitchen Island, Open Floorplan, Sound System Wiring, Walk-In Closet(s)
Heating Central, Natural Gas
Cooling Ceiling Fan(s), Central Air, Electric
Flooring Carpet, Ceramic Tile, Laminate, Slate, Tile
Fireplaces Number 1
Fireplaces Type Family Room, Gas Logs, Gas Starter, Raised Hearth
Appliance Dishwasher, Disposal, Electric Oven, Gas Cooktop, Microwave, Plumbed for Ice Maker
Heat Source Central, Natural Gas
Laundry Electric Dryer Hookup, Utility Room, Full Size W/D Area, Washer Hookup
Exterior
Exterior Feature Covered Patio/Porch, Rain Gutters
Garage Spaces 2.0
Fence Wood
Community Features Community Pool, Community Sprinkler
Utilities Available Alley, Cable Available, City Sewer, City Water, Concrete, Curbs, Electricity Connected, Individual Gas Meter, Individual Water Meter, Phone Available, Sewer Available, Sidewalk, Underground Utilities
Roof Type Asphalt,Composition
Garage Yes
Building
Lot Description Interior Lot
Story One
Foundation Slab
Structure Type Wood
Schools
School District Wylie Isd
Others
Restrictions Deed
Ownership See Agent
Acceptable Financing Cash, Conventional, FHA, Lease Back
Listing Terms Cash, Conventional, FHA, Lease Back
Financing Conventional
Special Listing Condition Verify Tax Exemptions
Read Less
Want to know what your home might be worth? Contact us for a FREE valuation!

Our team is ready to help you sell your home for the highest possible price ASAP

©2024 North Texas Real Estate Information Systems.
Bought with Arjun Gona • ReKonnection, LLC


