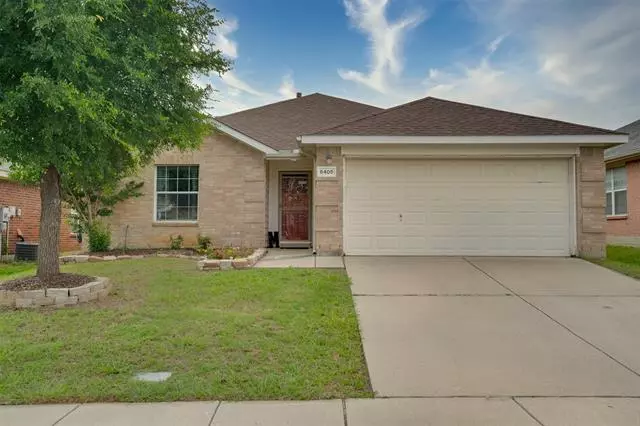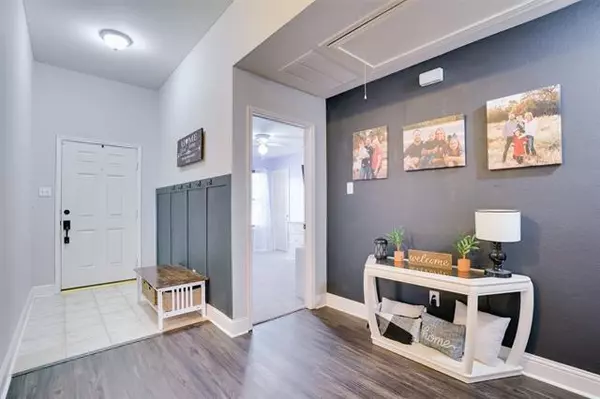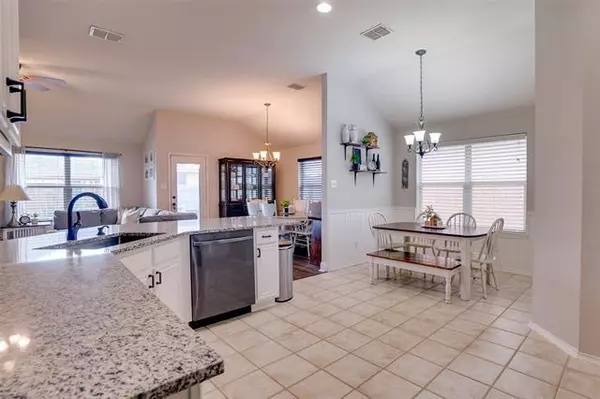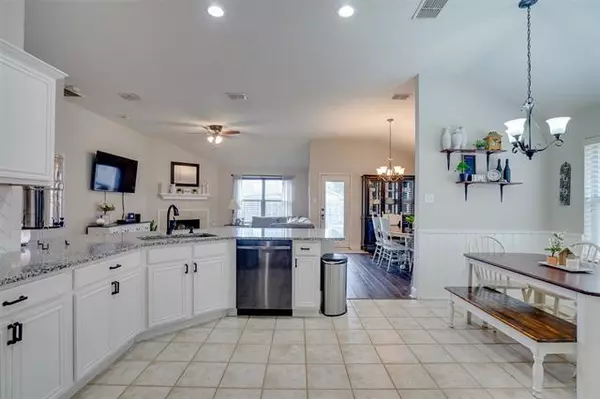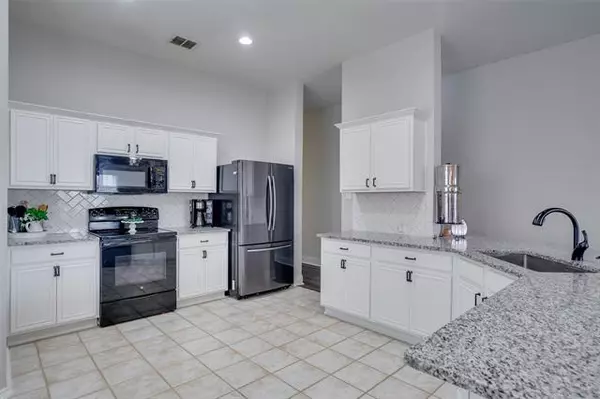$280,000
For more information regarding the value of a property, please contact us for a free consultation.
8405 Prairie Fire Drive Fort Worth, TX 76131
4 Beds
2 Baths
1,920 SqFt
Key Details
Property Type Single Family Home
Sub Type Single Family Residence
Listing Status Sold
Purchase Type For Sale
Square Footage 1,920 sqft
Price per Sqft $145
Subdivision Lasater Add
MLS Listing ID 14589663
Sold Date 08/03/21
Bedrooms 4
Full Baths 2
HOA Fees $33/ann
HOA Y/N Mandatory
Total Fin. Sqft 1920
Year Built 2003
Annual Tax Amount $5,935
Lot Size 5,488 Sqft
Acres 0.126
Property Description
*Multiple offers- highest and best due Saturday, July 3 at 8pm* Don't miss this beautifully updated 4 bedroom home! You will love the perfect mix of classic and farmhouse. So many updates- you'll feel like it's a new home! New countertops, sink and backsplash were installed June 2020, vinyl flooring and carpet replaced March 2021 throughout the home. The HVAC system was replaced July 2019 and roof was replaced May 2020. The gorgeous outdoor pergola was added July 2020 and makes the outside perfect for entertaining or watching kids play. Very quick walk to the neighborhood elementary!
Location
State TX
County Tarrant
Community Community Pool, Greenbelt, Jogging Path/Bike Path, Park, Playground
Direction From 287 NUS 81 N, Take the exit toward Harmon rd. At the traffic circle, take the 3rd exit for Harmon Rd. Turn right on to Harmon Rd. Turn left onto Running River Ln. Turn left onto Prairie Fire Dr. Home will be on the left.
Rooms
Dining Room 2
Interior
Interior Features Cable TV Available, Decorative Lighting, High Speed Internet Available, Vaulted Ceiling(s)
Heating Central, Natural Gas
Cooling Central Air, Electric
Flooring Carpet, Ceramic Tile, Laminate
Fireplaces Number 1
Fireplaces Type Gas Starter, Wood Burning
Appliance Dishwasher, Disposal, Electric Range, Microwave
Heat Source Central, Natural Gas
Laundry Electric Dryer Hookup, Full Size W/D Area
Exterior
Exterior Feature Rain Gutters
Garage Spaces 2.0
Fence Wood
Community Features Community Pool, Greenbelt, Jogging Path/Bike Path, Park, Playground
Utilities Available City Sewer, City Water, Curbs, Sidewalk
Roof Type Composition
Garage Yes
Building
Lot Description Few Trees, Interior Lot, Landscaped, Sprinkler System, Subdivision
Story One
Foundation Slab
Structure Type Brick
Schools
Elementary Schools Chisholm Ridge
Middle Schools Highland
High Schools Saginaw
School District Eagle Mt-Saginaw Isd
Others
Ownership Michael and Jennica McEvers
Acceptable Financing Cash, Conventional, FHA
Listing Terms Cash, Conventional, FHA
Financing FHA
Read Less
Want to know what your home might be worth? Contact us for a FREE valuation!

Our team is ready to help you sell your home for the highest possible price ASAP

©2025 North Texas Real Estate Information Systems.
Bought with Ryan Morris • Scott Real Estate

