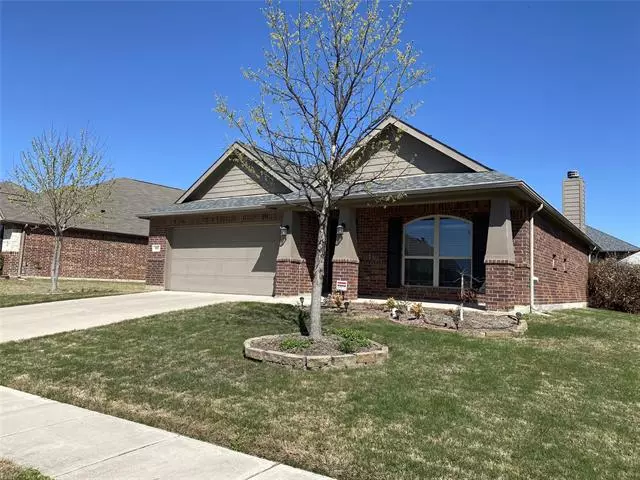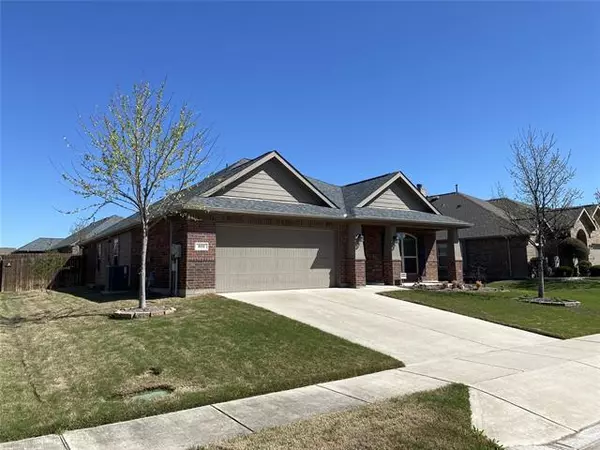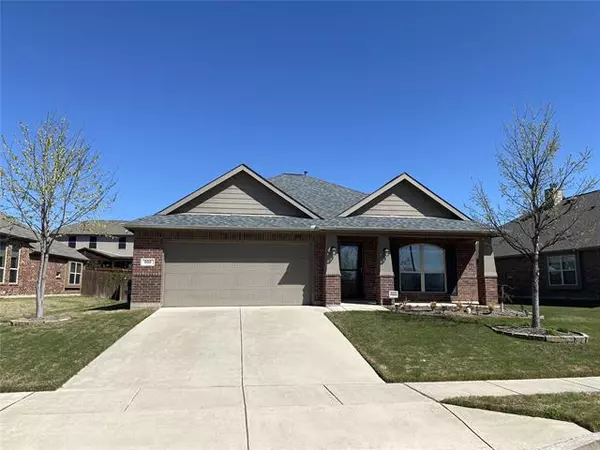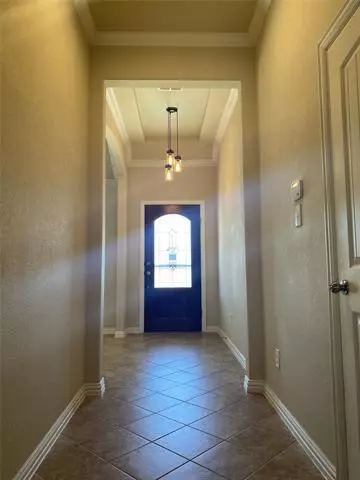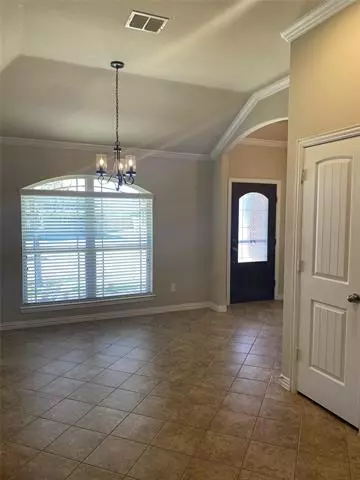$262,900
For more information regarding the value of a property, please contact us for a free consultation.
800 Salida Road Fort Worth, TX 76052
3 Beds
2 Baths
1,578 SqFt
Key Details
Property Type Single Family Home
Sub Type Single Family Residence
Listing Status Sold
Purchase Type For Sale
Square Footage 1,578 sqft
Price per Sqft $166
Subdivision Sendera Ranch East
MLS Listing ID 14541222
Sold Date 05/03/21
Style Ranch
Bedrooms 3
Full Baths 2
HOA Fees $42/qua
HOA Y/N Mandatory
Total Fin. Sqft 1578
Year Built 2013
Annual Tax Amount $5,372
Lot Size 5,662 Sqft
Acres 0.13
Property Description
Beautifully maintained home sits in the middle of highly sought after Sendera Ranch, walking and jogging paths community pool playground within walking distance The spacious living room is the Heart of this home gorgeous New hardwood floors New Roof and AC replaced this last yr Vaulted ceilings and custom crown moldings make this home look and feel spacious Beautiful Granite counters, SS gas appliances and custom cabinets UV sterilizer on HVAC equipment eliminates mold airborne items energy effic home, lrg backyard and entertaining space storage shed with concrete pad This is an Estate Sale Buyer & Buyer's Agent responsible to verify all info and measurements Showings for Backup Offers availlable until April 5
Location
State TX
County Tarrant
Community Community Pool, Greenbelt, Jogging Path/Bike Path, Playground
Direction 35 South to Westport West to John Day South to Rancho Canyon West to Salida West, Home is on the right
Rooms
Dining Room 1
Interior
Interior Features Vaulted Ceiling(s)
Heating Central, Natural Gas
Cooling Ceiling Fan(s), Central Air, Electric
Flooring Carpet, Ceramic Tile, Wood
Fireplaces Number 1
Fireplaces Type Brick, Gas Starter
Appliance Built-in Gas Range, Dishwasher, Disposal, Microwave, Gas Water Heater
Heat Source Central, Natural Gas
Laundry Full Size W/D Area
Exterior
Exterior Feature Covered Patio/Porch, Storage
Garage Spaces 2.0
Fence Wood
Community Features Community Pool, Greenbelt, Jogging Path/Bike Path, Playground
Utilities Available City Sewer, City Water
Roof Type Composition
Garage Yes
Building
Lot Description Few Trees, Interior Lot, Lrg. Backyard Grass
Story One
Foundation Slab
Structure Type Brick,Concrete
Schools
Elementary Schools Jc Thompson
Middle Schools Wilson
High Schools Eaton
School District Northwest Isd
Others
Restrictions No Known Restriction(s)
Ownership see private remarks
Financing FHA
Special Listing Condition Utility Easement
Read Less
Want to know what your home might be worth? Contact us for a FREE valuation!

Our team is ready to help you sell your home for the highest possible price ASAP

©2025 North Texas Real Estate Information Systems.
Bought with Lori Grawunder Looney • JP and Associates Fort Worth

