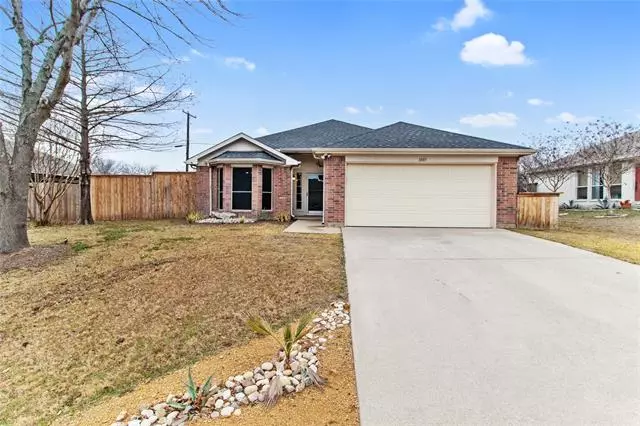$220,000
For more information regarding the value of a property, please contact us for a free consultation.
1005 Blue Sage Trail Midlothian, TX 76065
3 Beds
2 Baths
1,475 SqFt
Key Details
Property Type Single Family Home
Sub Type Single Family Residence
Listing Status Sold
Purchase Type For Sale
Square Footage 1,475 sqft
Price per Sqft $149
Subdivision Overlook Estates
MLS Listing ID 14516298
Sold Date 03/17/21
Style Traditional
Bedrooms 3
Full Baths 2
HOA Y/N None
Total Fin. Sqft 1475
Year Built 2000
Annual Tax Amount $4,056
Lot Size 6,011 Sqft
Acres 0.138
Property Description
The dream of home ownership is within reach with this 3 bed, 2 bath home with NO HOA in highly sought after Midlothian ISD! Inside is a spacious living area with a wood burning brick fireplace & bay window to the spacious eat-in kitchen with stainless steel appliances. Each bedroom has a large walk-in closet & the master bath has a beautiful tile shower! The fenced in backyard is a great space for children & pets to play & the open patio is perfect for spending the evening grilling or having get togethers. Ideally located within one mile of Hwy 67 & 287. MULTIPLE OFFERS RECEIVED. HIGHEST AND BEST DUE MONDAY FEB 15TH 7:00AM.
Location
State TX
County Ellis
Direction From Hwy 67N service road turn left onto Overlook Dr., turn left onto Chapel Creek Dr., turn right onto Misty Dr., turn right onto Blue Sage Trl. and the house is on the left SOP.
Rooms
Dining Room 2
Interior
Interior Features Decorative Lighting, Flat Screen Wiring, High Speed Internet Available
Heating Central, Electric, Heat Pump
Cooling Ceiling Fan(s), Central Air, Electric, Heat Pump
Flooring Carpet, Ceramic Tile, Laminate
Fireplaces Number 1
Fireplaces Type Brick, Wood Burning
Appliance Dishwasher, Electric Range, Microwave, Plumbed for Ice Maker, Electric Water Heater
Heat Source Central, Electric, Heat Pump
Laundry Electric Dryer Hookup, Full Size W/D Area, Washer Hookup
Exterior
Exterior Feature Rain Gutters
Garage Spaces 2.0
Fence Wood
Utilities Available Asphalt, City Sewer, City Water, Curbs, Sidewalk
Roof Type Composition
Garage Yes
Building
Lot Description Few Trees, Interior Lot, Landscaped, Lrg. Backyard Grass, Subdivision
Story One
Foundation Slab
Structure Type Brick
Schools
Elementary Schools Vitovsky
Middle Schools Frank Seales
High Schools Midlothian
School District Midlothian Isd
Others
Restrictions Deed
Ownership Shelby Hancock
Acceptable Financing Cash, Conventional, FHA, USDA Loan, VA Loan
Listing Terms Cash, Conventional, FHA, USDA Loan, VA Loan
Financing Cash
Special Listing Condition Deed Restrictions, Survey Available
Read Less
Want to know what your home might be worth? Contact us for a FREE valuation!

Our team is ready to help you sell your home for the highest possible price ASAP

©2024 North Texas Real Estate Information Systems.
Bought with Carrie Lin • Real Plus Realty


