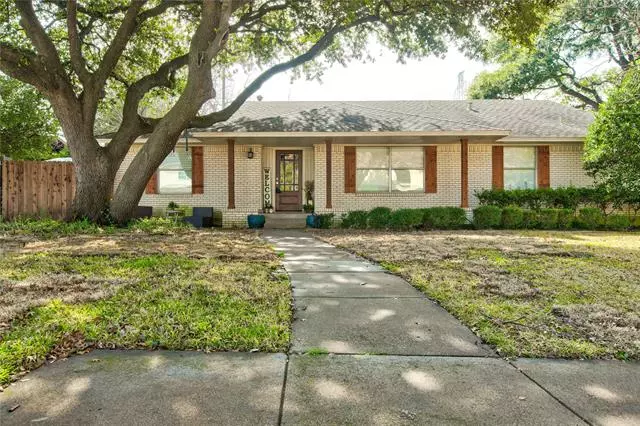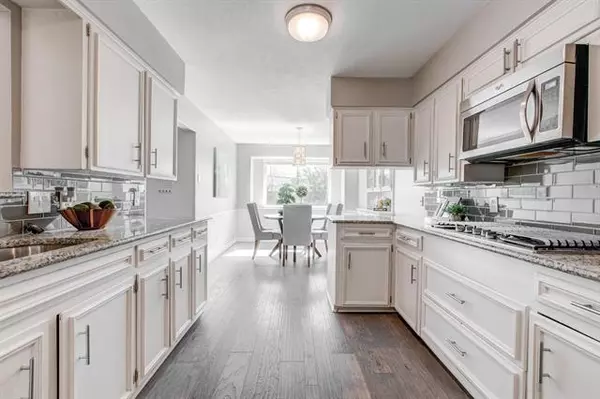$495,900
For more information regarding the value of a property, please contact us for a free consultation.
7664 Indian Springs Road Dallas, TX 75248
4 Beds
3 Baths
2,200 SqFt
Key Details
Property Type Single Family Home
Sub Type Single Family Residence
Listing Status Sold
Purchase Type For Sale
Square Footage 2,200 sqft
Price per Sqft $225
Subdivision Spring Creek
MLS Listing ID 14483761
Sold Date 03/10/21
Style Traditional
Bedrooms 4
Full Baths 3
HOA Fees $4/ann
HOA Y/N Voluntary
Total Fin. Sqft 2200
Year Built 1966
Annual Tax Amount $11,410
Lot Size 10,497 Sqft
Acres 0.241
Property Description
Welcome to your new home sweet home nestled in highly sought after Spring Creek!*NEW PAINT, NEW CARPET, & more! 4 bedrooms, 3 baths with the potential to create a luxurious in-law suite or office. Set in the heart of the home is the updated kitchen that will delight the home chef. Enjoy granite countertops, stainless steel appliances & much more before serving dinner in the elegant dining room set under a glittering chandelier. The family room showcases a vaulted ceiling and a brick feature wall with a fireplace. There are so many features to enjoy including quartz countertops in the bathrooms, an automatic gate for easy access to the garage, large backyard and so much more. *See upgrades list*
Location
State TX
County Dallas
Direction I-30 E toward Dallas. Exit 45A for I-35E N to Denton. Follow signs for I-45 US-75 Commerce St. Follow signs for I-35E N Denton merge on TX-366 Spur E. Merge onto US-75 N to McKinney. Exit 8B for Coit Rd. Left on Belt Line Rd. Right on Carriage Ln. Left on Indian Springs Rd.
Rooms
Dining Room 2
Interior
Interior Features High Speed Internet Available, Vaulted Ceiling(s)
Heating Central, Natural Gas
Cooling Central Air, Gas
Flooring Carpet, Ceramic Tile, Wood
Fireplaces Number 1
Fireplaces Type Gas Logs
Appliance Dishwasher, Double Oven, Gas Cooktop, Microwave
Heat Source Central, Natural Gas
Laundry Full Size W/D Area
Exterior
Exterior Feature Covered Patio/Porch
Garage Spaces 2.0
Fence Gate, Wood
Utilities Available City Sewer, City Water
Roof Type Tar/Gravel
Garage Yes
Building
Lot Description Sprinkler System
Story One
Foundation Pillar/Post/Pier
Structure Type Brick
Schools
Elementary Schools Spring Creek
Middle Schools Westwood
High Schools Richardson
School District Richardson Isd
Others
Ownership Vance & Danielle Yudell
Acceptable Financing Cash, Conventional, FHA, VA Loan
Listing Terms Cash, Conventional, FHA, VA Loan
Financing Conventional
Read Less
Want to know what your home might be worth? Contact us for a FREE valuation!

Our team is ready to help you sell your home for the highest possible price ASAP

©2025 North Texas Real Estate Information Systems.
Bought with Russell Rhodes • Berkshire HathawayHS PenFed TX





