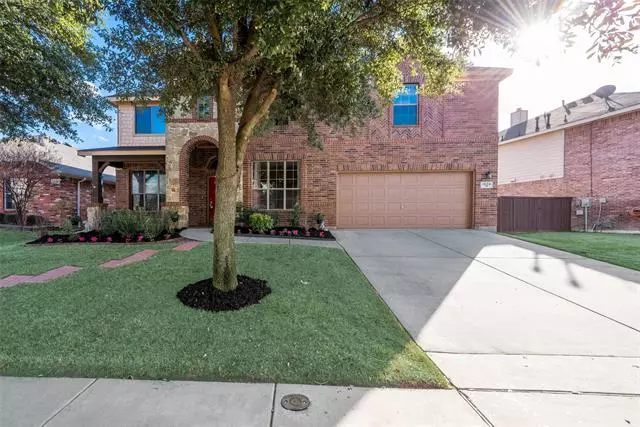$335,000
For more information regarding the value of a property, please contact us for a free consultation.
1224 Pepperidge Lane Fort Worth, TX 76131
5 Beds
4 Baths
3,594 SqFt
Key Details
Property Type Single Family Home
Sub Type Single Family Residence
Listing Status Sold
Purchase Type For Sale
Square Footage 3,594 sqft
Price per Sqft $93
Subdivision Lasater Add
MLS Listing ID 14495901
Sold Date 02/10/21
Style Traditional
Bedrooms 5
Full Baths 3
Half Baths 1
HOA Fees $33/qua
HOA Y/N Mandatory
Total Fin. Sqft 3594
Year Built 2007
Annual Tax Amount $8,347
Lot Size 6,316 Sqft
Acres 0.145
Lot Dimensions 6900 SF
Property Description
Gorgeous 5-3.1-2 with study, media room, and game room conveniently located near shopping, entertainment, and major highways. This home boasts many recent upgrades including a master bathroom remodel (with custom walk-in closet), 30-year architectural shingles, shelving in garage, exterior paint, storage shed in backyard, and recess LED lighting in the kitchen and hallway. The kitchen opens to the family room, fireplace and wall of windows looking into the oversized backyard with large covered patio with fans. The master suite features a spacious shower and dual sinks. The home has a ventilation system, lots of storage, split bedrooms, hardwood in the entry and family room, and ceramic tiles in all wet areas.
Location
State TX
County Tarrant
Community Community Pool, Greenbelt, Park, Playground
Direction From US-287 N, exit Basswood Blvd, turn left on Basswood Blvd, Right on Horseman Rd, Left on Wind Dancer Trl, Left on Running River Ln, Right on Mountain Air Trl to 1224 Pepperidge Ln.
Rooms
Dining Room 2
Interior
Interior Features Cable TV Available, Decorative Lighting, High Speed Internet Available, Vaulted Ceiling(s)
Heating Central, Natural Gas
Cooling Ceiling Fan(s), Central Air, Electric
Flooring Carpet, Ceramic Tile, Wood
Fireplaces Number 1
Fireplaces Type Brick, Gas Starter, Wood Burning
Appliance Dishwasher, Disposal, Electric Range, Microwave, Plumbed For Gas in Kitchen, Plumbed for Ice Maker, Gas Water Heater
Heat Source Central, Natural Gas
Exterior
Exterior Feature Covered Patio/Porch, Lighting, Storage
Garage Spaces 2.0
Fence Wood
Community Features Community Pool, Greenbelt, Park, Playground
Utilities Available City Sewer, City Water, Concrete, Curbs, Sidewalk, Underground Utilities
Roof Type Composition
Garage Yes
Building
Lot Description Few Trees, Interior Lot, Landscaped, Lrg. Backyard Grass, Sprinkler System, Subdivision
Story Two
Foundation Slab
Structure Type Brick,Fiber Cement,Rock/Stone,Wood
Schools
Elementary Schools Chisholm Ridge
Middle Schools Highland
High Schools Saginaw
School District Eagle Mt-Saginaw Isd
Others
Ownership See tax
Acceptable Financing Cash, Conventional, FHA, VA Loan
Listing Terms Cash, Conventional, FHA, VA Loan
Financing Conventional
Special Listing Condition Survey Available
Read Less
Want to know what your home might be worth? Contact us for a FREE valuation!

Our team is ready to help you sell your home for the highest possible price ASAP

©2024 North Texas Real Estate Information Systems.
Bought with Jeanna Kuhn • Keller Williams Arlington


