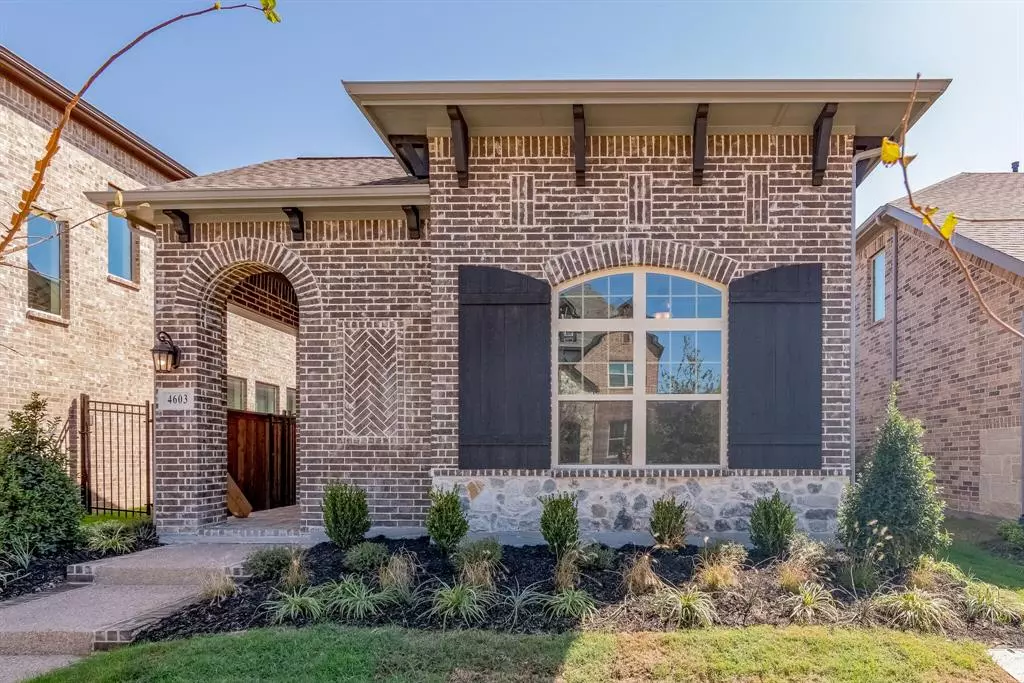$354,656
For more information regarding the value of a property, please contact us for a free consultation.
4603 Copper Mountain Trail Arlington, TX 76005
3 Beds
2 Baths
1,702 SqFt
Key Details
Property Type Single Family Home
Sub Type Single Family Residence
Listing Status Sold
Purchase Type For Sale
Square Footage 1,702 sqft
Price per Sqft $208
Subdivision Viridian
MLS Listing ID 14382342
Sold Date 11/25/20
Style Traditional
Bedrooms 3
Full Baths 2
HOA Fees $83/ann
HOA Y/N Mandatory
Total Fin. Sqft 1702
Year Built 2020
Lot Size 4,312 Sqft
Acres 0.099
Lot Dimensions 35x123
Property Description
NEW DAVID WEEKLEY HOME! This 1 story, open concept home is perfect for anyone looking for a low maintenance lifestyle. With a large kitchen opening to the family and dining rooms, it is great for entertaining guests. The Owner's Retreat is privately located in the rear of the home, and the Owner's Bathroom has an upgraded super shower with rain head and beautiful floor to ceiling tile-work! This home is located a block away from Storm Park and the new amenities that will be coming to Viridian. Ask about our 1-2-10 Year Warranty and SAVE BIG with our Energy Saver Program!
Location
State TX
County Tarrant
Community Club House, Community Pool, Community Sprinkler, Jogging Path/Bike Path, Lake, Park, Playground, Tennis Court(S)
Direction Located at N.corner of Collins St (FM157) and Green Oaks Blvd: R. on Viridian Park Ln, cont. straight through 2 traffic circles, model on the R. at 1338 Viridian Park Ln.
Rooms
Dining Room 1
Interior
Interior Features Cable TV Available, Decorative Lighting, High Speed Internet Available
Heating Central, Natural Gas, Zoned
Cooling Attic Fan, Ceiling Fan(s), Central Air, Electric, Zoned
Flooring Carpet, Ceramic Tile, Wood
Appliance Dishwasher, Disposal, Electric Oven, Gas Cooktop, Microwave, Plumbed for Ice Maker, Gas Water Heater
Heat Source Central, Natural Gas, Zoned
Laundry Full Size W/D Area
Exterior
Exterior Feature Covered Patio/Porch, Rain Gutters, Outdoor Living Center
Garage Spaces 2.0
Fence Wood
Community Features Club House, Community Pool, Community Sprinkler, Jogging Path/Bike Path, Lake, Park, Playground, Tennis Court(s)
Utilities Available City Sewer, City Water, Community Mailbox, Underground Utilities
Roof Type Composition
Total Parking Spaces 2
Garage Yes
Building
Lot Description Few Trees, Interior Lot, Landscaped, Sprinkler System, Subdivision
Story One
Foundation Slab
Level or Stories One
Structure Type Brick
Schools
Elementary Schools Viridian
Middle Schools Harwood
High Schools Trinity
School District Hurst-Euless-Bedford Isd
Others
Ownership David Weekley Homes
Acceptable Financing Cash, Conventional, FHA, VA Loan
Listing Terms Cash, Conventional, FHA, VA Loan
Financing Conventional
Read Less
Want to know what your home might be worth? Contact us for a FREE valuation!

Our team is ready to help you sell your home for the highest possible price ASAP

©2024 North Texas Real Estate Information Systems.
Bought with Donna Grissom • Coldwell Banker Apex, REALTORS


