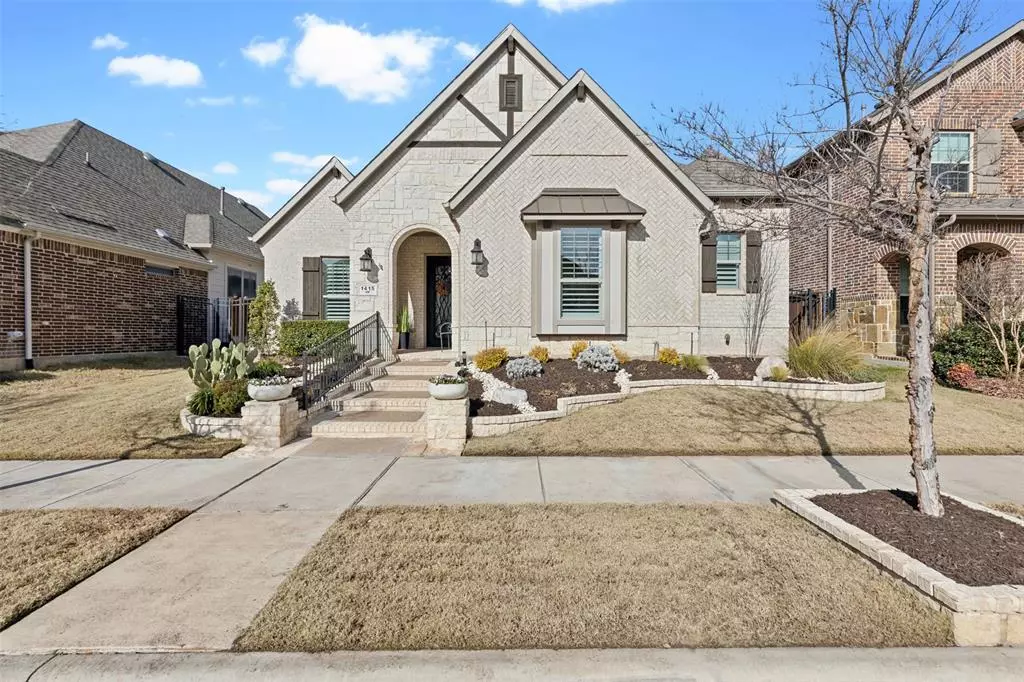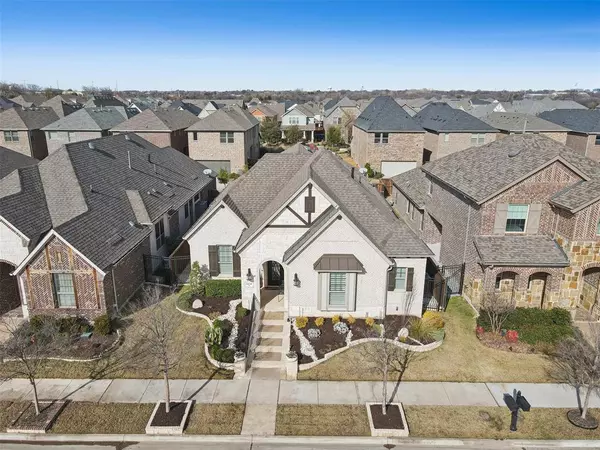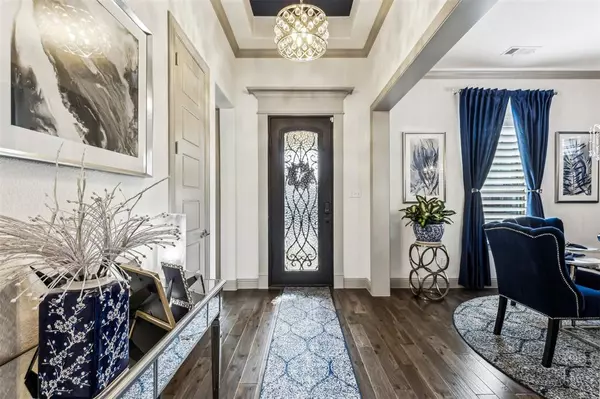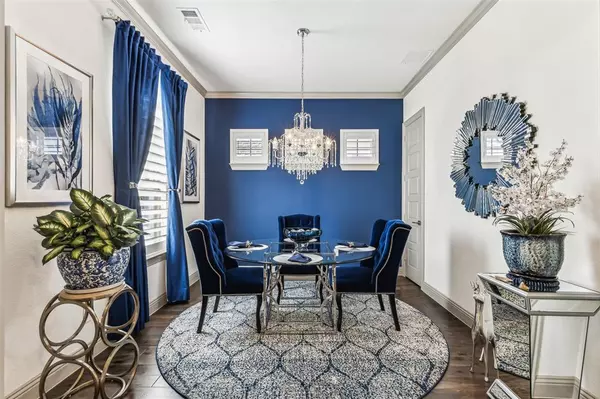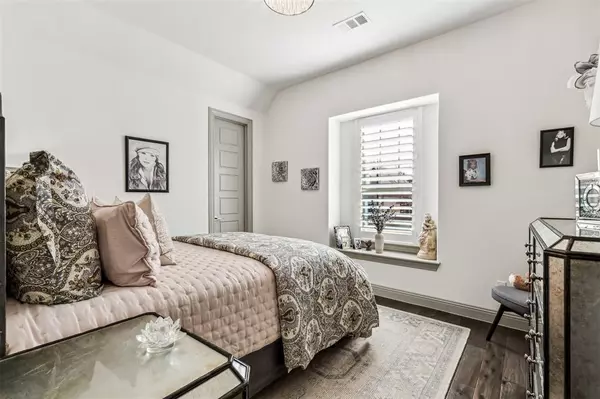1415 Mount Evans Trail Arlington, TX 76005
3 Beds
3 Baths
2,338 SqFt
UPDATED:
01/24/2025 03:10 AM
Key Details
Property Type Single Family Home
Sub Type Single Family Residence
Listing Status Active
Purchase Type For Sale
Square Footage 2,338 sqft
Price per Sqft $267
Subdivision Viridian Village 2A
MLS Listing ID 20821806
Style Traditional
Bedrooms 3
Full Baths 2
Half Baths 1
HOA Fees $330/qua
HOA Y/N Mandatory
Year Built 2018
Annual Tax Amount $12,126
Lot Size 6,141 Sqft
Acres 0.141
Property Description
The open-concept design welcomes you with natural light, highlighting the modern kitchen with premium finishes and ample counter space. The primary suite is a true retreat, boasting an upgraded spa-like bathroom and a custom secondary walk-in closet designed for maximum organization. Two additional spacious bedrooms provide versatility for family, guests, or a home office.
Outside, the private backyard with a privacy fence offers the perfect space for relaxation or entertaining.
Living in the Viridian Community means access to unmatched amenities, including resort-style pools, miles of hiking and biking trails, serene lakes for paddle boarding and kayaking, and beautifully landscaped parks and green spaces. The community also features a neighborhood elementary school, tennis courts, sand volleyball courts, and an amphitheater for outdoor events.
Conveniently located, 1415 Mount Evans Trail is just minutes from AT&T Stadium, Globe Life Field, Texas Live! Entertainment District, and DFW International Airport. Enjoy easy access to premier shopping, dining, and cultural attractions, making this home perfect for those seeking a vibrant yet tranquil lifestyle.
This home won't last long—schedule your private tour today and discover why Viridian is one of Arlington's most desirable neighborhoods!
Location
State TX
County Tarrant
Community Club House, Community Pool, Greenbelt, Jogging Path/Bike Path, Lake, Marina, Park, Pickle Ball Court, Playground, Sidewalks, Tennis Court(S)
Direction Please use GPS.
Rooms
Dining Room 1
Interior
Interior Features Built-in Features, Cable TV Available, Chandelier, Decorative Lighting, Double Vanity, High Speed Internet Available, Kitchen Island, Open Floorplan, Pantry, Sound System Wiring, Vaulted Ceiling(s), Walk-In Closet(s)
Heating Central
Cooling Attic Fan, Ceiling Fan(s), Central Air, Electric
Flooring Engineered Wood, Tile
Fireplaces Number 1
Fireplaces Type Gas Starter, Heatilator, Living Room
Appliance Built-in Refrigerator, Commercial Grade Range, Commercial Grade Vent, Dishwasher, Disposal, Dryer, Gas Cooktop, Gas Range, Microwave, Convection Oven, Double Oven, Refrigerator, Tankless Water Heater, Vented Exhaust Fan
Heat Source Central
Laundry Gas Dryer Hookup, Utility Room, Full Size W/D Area, Washer Hookup
Exterior
Exterior Feature Covered Patio/Porch, Garden(s), Rain Gutters, Lighting, Outdoor Living Center
Garage Spaces 3.0
Fence Back Yard, High Fence, Metal, Wood
Community Features Club House, Community Pool, Greenbelt, Jogging Path/Bike Path, Lake, Marina, Park, Pickle Ball Court, Playground, Sidewalks, Tennis Court(s)
Utilities Available Alley, City Sewer, City Water, Electricity Connected
Roof Type Composition,Shingle
Total Parking Spaces 3
Garage Yes
Building
Lot Description Few Trees, Interior Lot, Landscaped, Sprinkler System, Subdivision
Story One
Foundation Slab
Level or Stories One
Structure Type Brick,Stucco
Schools
Elementary Schools Viridian
High Schools Trinity
School District Hurst-Euless-Bedford Isd
Others
Ownership of record
Acceptable Financing Cash, Conventional
Listing Terms Cash, Conventional
Special Listing Condition Aerial Photo, Utility Easement


