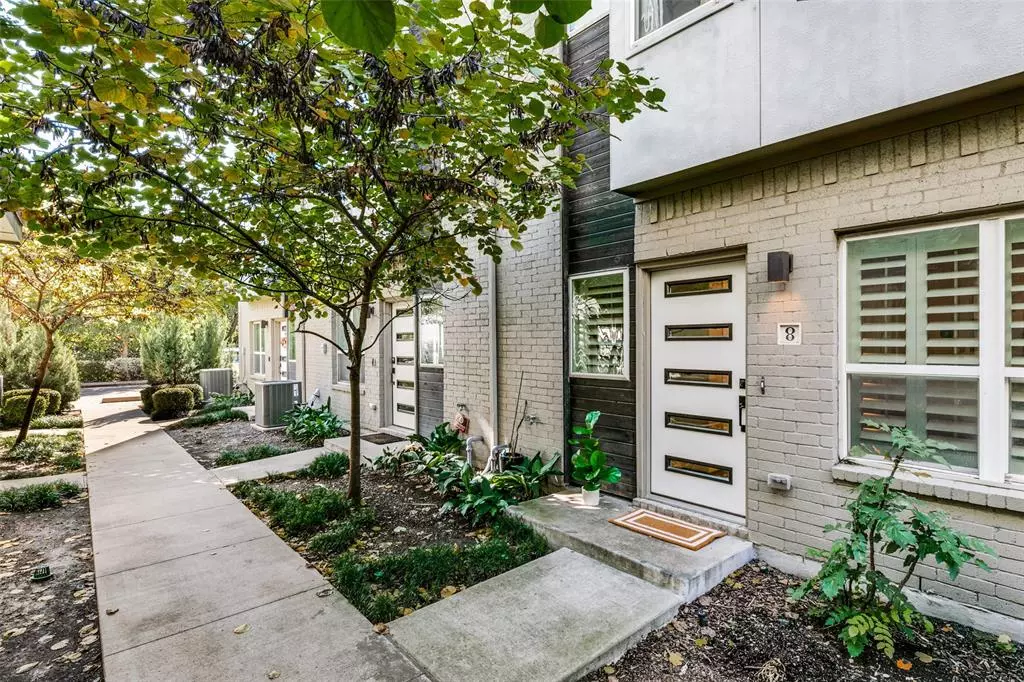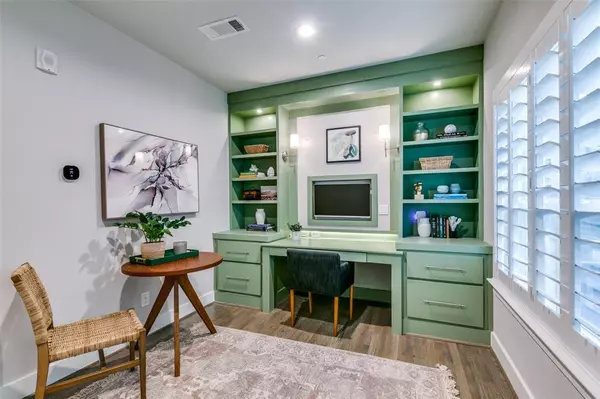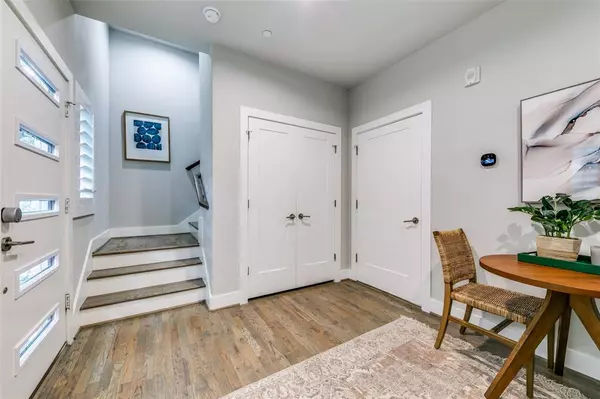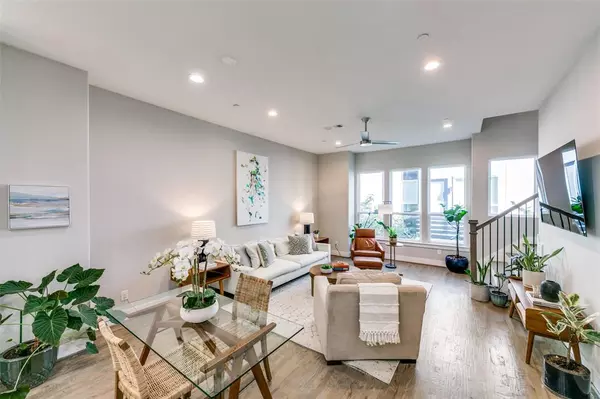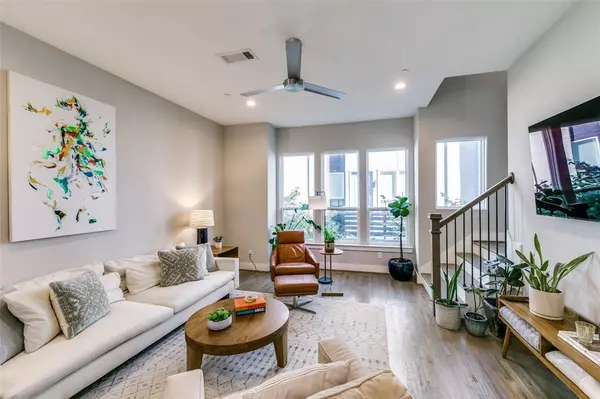4906 Live Oak Street #8 Dallas, TX 75206
2 Beds
3 Baths
2,245 SqFt
UPDATED:
01/08/2025 09:34 PM
Key Details
Property Type Condo
Sub Type Condominium
Listing Status Active
Purchase Type For Sale
Square Footage 2,245 sqft
Price per Sqft $256
Subdivision Metro On Live Oak Condo
MLS Listing ID 20782300
Style Contemporary/Modern
Bedrooms 2
Full Baths 2
Half Baths 1
HOA Fees $220/mo
HOA Y/N Mandatory
Year Built 2016
Lot Size 7,405 Sqft
Acres 0.17
Property Description
Location
State TX
County Dallas
Direction The pedestrian gate is located on Live Oak, park on Sycamore Street which is where you may be able to enter through the drive in gate and see guest parking (on the side of the building).
Rooms
Dining Room 1
Interior
Interior Features Built-in Wine Cooler, Cable TV Available, Decorative Lighting, Eat-in Kitchen, High Speed Internet Available, Kitchen Island, Open Floorplan, Pantry, Walk-In Closet(s)
Heating Central, Electric
Cooling Ceiling Fan(s), Central Air, Electric
Flooring Carpet, Ceramic Tile, Hardwood
Appliance Dishwasher, Disposal, Gas Cooktop, Gas Oven, Gas Range, Microwave, Plumbed For Gas in Kitchen, Refrigerator, Washer
Heat Source Central, Electric
Laundry Electric Dryer Hookup, Full Size W/D Area, Washer Hookup
Exterior
Garage Spaces 2.0
Fence Wood, Wrought Iron
Utilities Available Alley, Asphalt, City Sewer, City Water, Community Mailbox, Concrete, Curbs, Individual Gas Meter, Overhead Utilities
Roof Type Built-Up,Composition
Total Parking Spaces 2
Garage Yes
Building
Story Three Or More
Foundation Other
Level or Stories Three Or More
Structure Type Brick,Fiber Cement,Wood
Schools
Elementary Schools Chavez
Middle Schools Spence
High Schools North Dallas
School District Dallas Isd
Others
Ownership JONATHAN J WOJCIK
Acceptable Financing Assumable, Cash, Other
Listing Terms Assumable, Cash, Other


