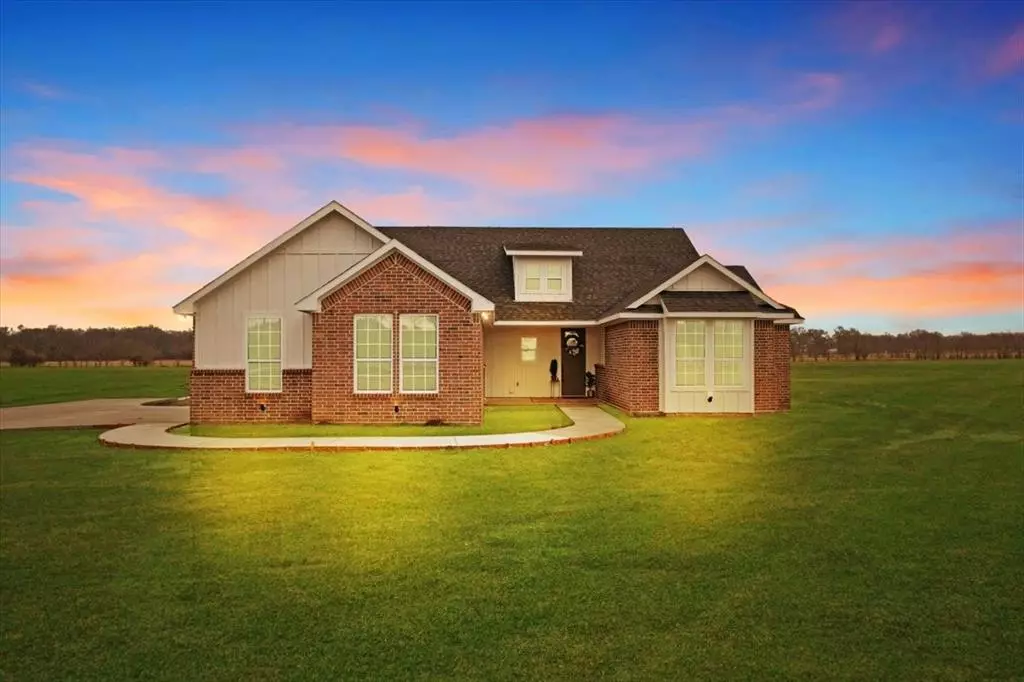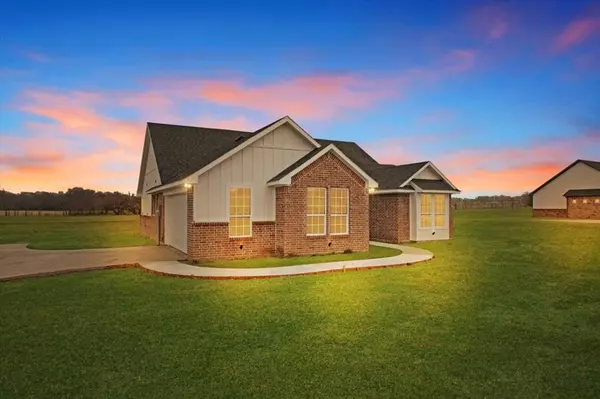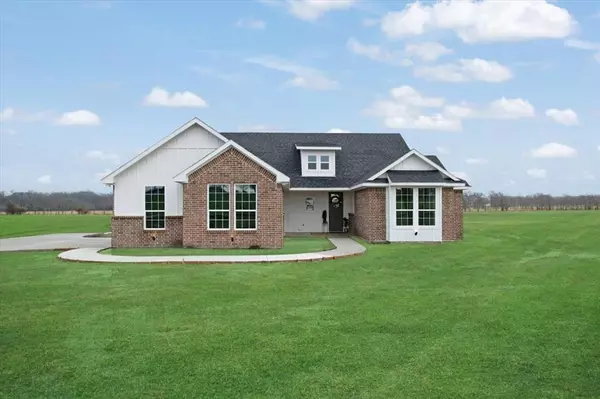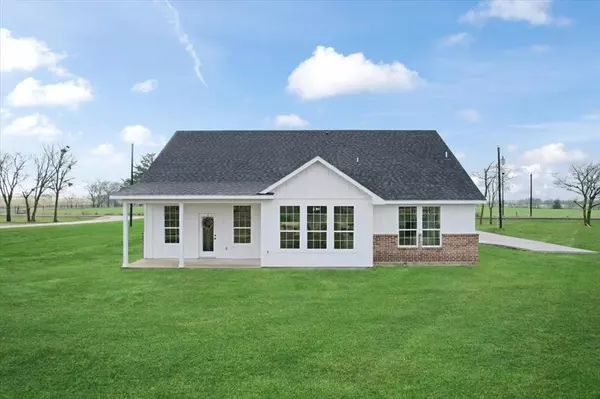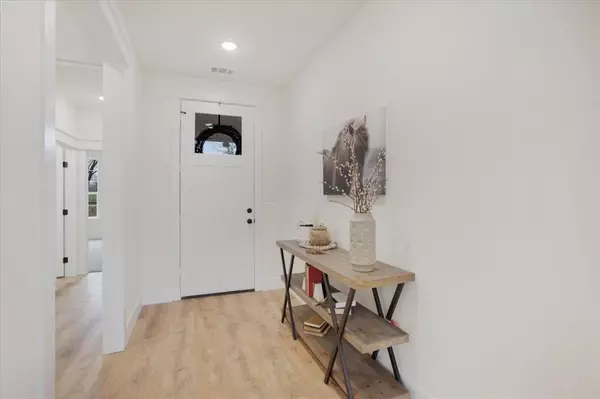5172 FM 1571 Lone Oak, TX 75453
3 Beds
2 Baths
1,950 SqFt
UPDATED:
01/06/2025 06:57 PM
Key Details
Property Type Single Family Home
Sub Type Single Family Residence
Listing Status Active
Purchase Type For Sale
Square Footage 1,950 sqft
Price per Sqft $202
Subdivision S4282
MLS Listing ID 20804023
Bedrooms 3
Full Baths 2
HOA Y/N None
Year Built 2024
Lot Size 1.620 Acres
Acres 1.62
Property Description
Inside, you'll find 3 spacious bedrooms and 2 full baths, thoughtfully designed for both comfort and style. The heart of the home is the open-concept gourmet kitchen, where a massive island takes center stage. Elegant white subway tile pairs beautifully with sleek quartz countertops, creating a stunning workspace for both meal prep and casual dining. Additional touches like the mudroom bench, laundry room with sink, built-in shelves, and butcher block pantry add convenience and character, while custom wood beam ceilings bring warmth and texture. The home also features along with spray foam insulation throughout, including the attic ensuring energy efficiency and year-round comfort. The layout flows effortlessly into the living room, where vaulted ceilings and a striking glass-insert fireplace framed by white shiplap provide a cozy yet sophisticated focal point. This space is perfect for entertaining or enjoying quiet nights at home.
The private primary suite offers a retreat-like atmosphere, complete with a spa-inspired bathroom. Features include a custom glass-enclosed walk-in shower with a bench seat, dual vanities, and abundant closet space. The additional bedrooms are equally inviting, offering versatility for family, guests, or a home office. Large double-hung windows throughout the home flood the interiors with natural light, highlighting the meticulous craftsmanship and thoughtful details of this custom build. Outside, a long driveway leads to a side-entry garage, while a charming sidewalk winds its way to your welcoming front porch. This home truly has it all—a perfect mix of modern luxury and cozy farmhouse appeal in a peaceful setting.
Location
State TX
County Hunt
Direction From I-30 & 69 Intersection by QT, Take 69 S for 13 miles, Turn Right on FM 513, At the stop sign continue to FM 1571, for about 1.5 miles, the House will be on your right.
Rooms
Dining Room 1
Interior
Interior Features Built-in Features, Cable TV Available, Dry Bar, Eat-in Kitchen, High Speed Internet Available, Kitchen Island, Open Floorplan, Pantry, Vaulted Ceiling(s), Walk-In Closet(s)
Heating Central
Cooling Ceiling Fan(s), Central Air
Flooring Carpet, Combination, Laminate, Tile
Fireplaces Number 1
Fireplaces Type Electric, Living Room
Equipment None
Appliance Dishwasher, Electric Oven, Electric Range, Microwave, Refrigerator
Heat Source Central
Laundry Utility Room, Full Size W/D Area
Exterior
Exterior Feature Covered Patio/Porch
Garage Spaces 2.0
Utilities Available Asphalt
Roof Type Shingle
Total Parking Spaces 2
Garage Yes
Building
Story One
Level or Stories One
Structure Type Brick,Siding
Schools
Elementary Schools Loneoak
Middle Schools Loneoak
High Schools Loneoak
School District Lone Oak Isd
Others
Ownership Michael Wolf & Marco Salinas
Acceptable Financing Cash, Conventional, FHA, VA Loan
Listing Terms Cash, Conventional, FHA, VA Loan


