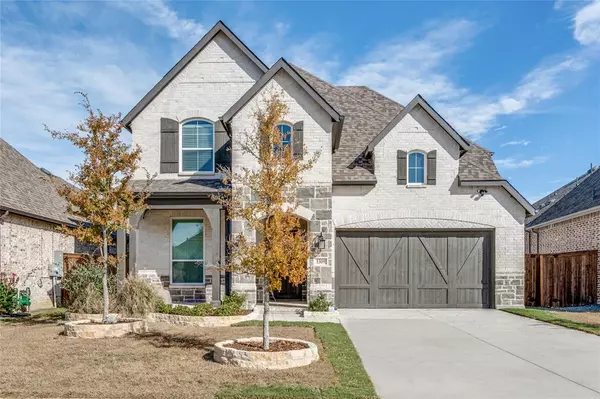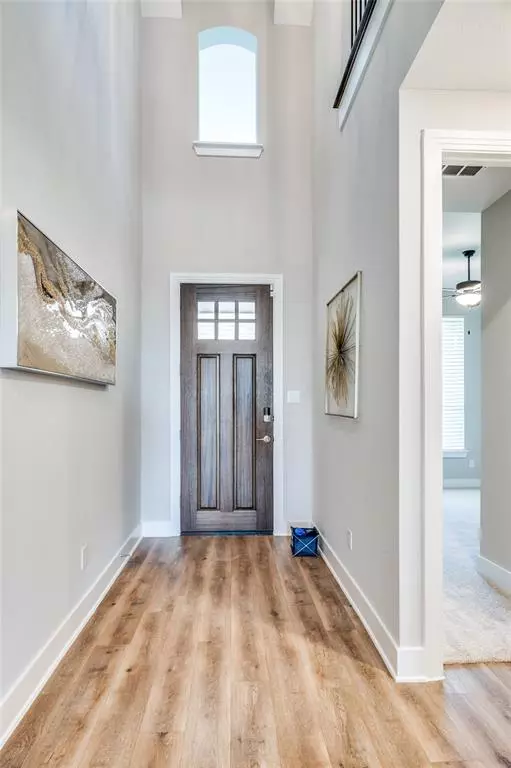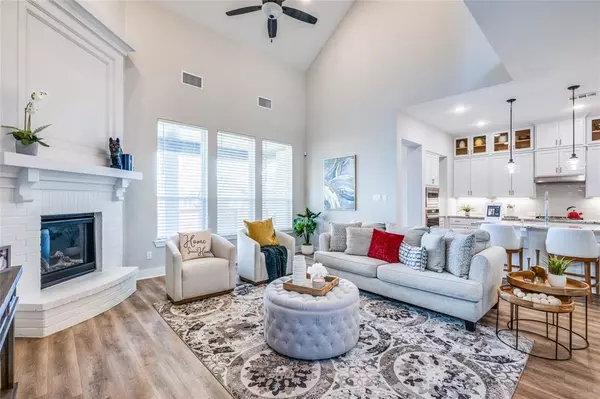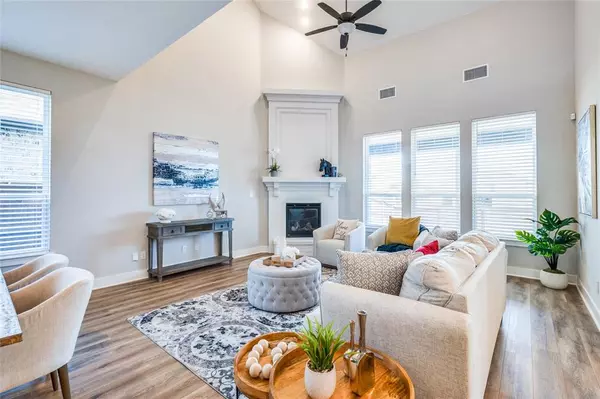
1309 Old Rocksprings Pass Mansfield, TX 76063
5 Beds
5 Baths
2,989 SqFt
UPDATED:
12/16/2024 12:10 AM
Key Details
Property Type Single Family Home
Sub Type Single Family Residence
Listing Status Active
Purchase Type For Sale
Square Footage 2,989 sqft
Price per Sqft $214
Subdivision M3 Ranch Ph 1A & 1B
MLS Listing ID 20797015
Style Traditional
Bedrooms 5
Full Baths 5
HOA Fees $855/ann
HOA Y/N Mandatory
Year Built 2022
Annual Tax Amount $14,459
Lot Size 6,577 Sqft
Acres 0.151
Property Description
This elegant home offers 5 spacious bedrooms and 5 full bathrooms, perfectly designed to accommodate families or those who love to entertain. The chef’s kitchen is the heart of the home, featuring a walk-in pantry, a large island with seating, upgraded granite countertops, pendant lighting, and an abundance of crisp white cabinetry, including upper cabinets with glass doors. The open-concept floor plan creates a seamless flow between the kitchen, dining, and living areas, with the fireplace serving as a striking centerpiece.
The private retreat on the first floor boasts a spa-like bathroom with dual vanities, an oversized shower, a garden tub, and a generously sized walk-in closet. This home is perfect for hosting family gatherings or entertaining friends, offering ample space and thoughtful details throughout.
Step outside and discover the unparalleled amenities of this vibrant community. Spanning nearly 900 acres, M3 Ranch features a resort-style pool, a serene pond with a gazebo, private community ponds, scenic parks, and miles of hike and bike trails. Families will appreciate the top-rated school district, while the welcoming atmosphere and regular community events make it easy to connect with neighbors.
Conveniently located near shopping, dining, and entertainment options, as well as Texas Health Hospital and Methodist Medical Center, this home offers the best of both comfort and convenience. Don’t miss this opportunity to own a beautifully upgraded home in an exceptional community!
Location
State TX
County Johnson
Community Community Pool
Direction This property is GPS Friendly
Rooms
Dining Room 1
Interior
Interior Features Cable TV Available, Decorative Lighting, Granite Counters, High Speed Internet Available, Kitchen Island, Pantry, Vaulted Ceiling(s)
Heating Central, Fireplace(s), Natural Gas
Cooling Ceiling Fan(s), Central Air, Electric
Flooring Carpet, Ceramic Tile, Luxury Vinyl Plank
Fireplaces Number 1
Fireplaces Type Brick, Family Room
Appliance Dishwasher, Disposal, Electric Oven, Gas Cooktop, Microwave, Tankless Water Heater
Heat Source Central, Fireplace(s), Natural Gas
Laundry Utility Room, Full Size W/D Area
Exterior
Exterior Feature Covered Patio/Porch, Rain Gutters
Garage Spaces 2.0
Fence Wood
Community Features Community Pool
Utilities Available City Sewer, City Water, Curbs, Individual Gas Meter
Roof Type Composition
Total Parking Spaces 2
Garage Yes
Building
Lot Description Few Trees, Interior Lot, Lrg. Backyard Grass, Sprinkler System, Subdivision, Undivided
Story Two
Foundation Slab
Level or Stories Two
Structure Type Brick,Rock/Stone
Schools
Elementary Schools Annette Perry
Middle Schools Charlene Mckinzey
High Schools Legacy
School District Mansfield Isd
Others
Ownership See Agent
Acceptable Financing Cash, Conventional, FHA, VA Loan
Listing Terms Cash, Conventional, FHA, VA Loan







