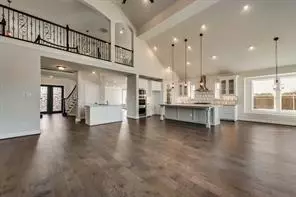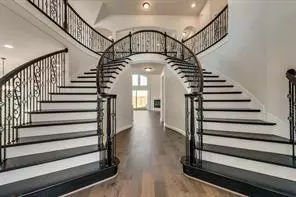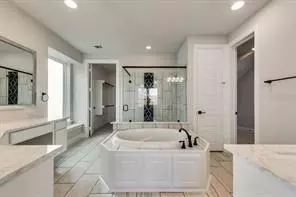
2804 Serenity Way Celina, TX 75009
5 Beds
4 Baths
4,751 SqFt
UPDATED:
12/15/2024 04:10 AM
Key Details
Property Type Single Family Home
Sub Type Single Family Residence
Listing Status Active
Purchase Type For Sale
Square Footage 4,751 sqft
Price per Sqft $242
Subdivision Wellspring Estates Ph I
MLS Listing ID 20794893
Style English
Bedrooms 5
Full Baths 4
HOA Fees $450/ann
HOA Y/N Mandatory
Year Built 2022
Annual Tax Amount $19,138
Lot Size 8,319 Sqft
Acres 0.191
Property Description
Location
State TX
County Collin
Community Curbs, Jogging Path/Bike Path, Lake, Park, Sidewalks
Direction From 380 University, go North on Custer, then left on Frontier Pkwy FM1461. Wellsprings Estates is on the right.
Rooms
Dining Room 1
Interior
Interior Features Cable TV Available, Cathedral Ceiling(s), Chandelier, Decorative Lighting, Flat Screen Wiring, High Speed Internet Available, Loft, Multiple Staircases, Open Floorplan, Vaulted Ceiling(s), Wet Bar
Heating Central, Fireplace(s), Natural Gas, Zoned
Cooling Ceiling Fan(s), Central Air, Electric, Zoned
Flooring Carpet, Ceramic Tile, Wood
Fireplaces Number 1
Fireplaces Type Family Room
Equipment Home Theater
Appliance Commercial Grade Range, Dishwasher, Disposal, Electric Oven, Gas Cooktop, Microwave, Double Oven, Plumbed For Gas in Kitchen, Tankless Water Heater, Vented Exhaust Fan
Heat Source Central, Fireplace(s), Natural Gas, Zoned
Exterior
Exterior Feature Covered Patio/Porch, Gas Grill
Garage Spaces 3.0
Carport Spaces 3
Fence Wood
Community Features Curbs, Jogging Path/Bike Path, Lake, Park, Sidewalks
Utilities Available All Weather Road, City Sewer, City Water, Community Mailbox, Concrete, Sidewalk, Underground Utilities
Roof Type Composition
Total Parking Spaces 3
Garage Yes
Building
Story Two
Foundation Slab
Level or Stories Two
Structure Type Concrete,Rock/Stone
Schools
Elementary Schools Cynthia A Cockrell
Middle Schools Lorene Rogers
High Schools Prosper
School District Prosper Isd
Others
Restrictions Deed
Ownership Moro
Acceptable Financing Cash, Conventional, FHA, VA Loan
Listing Terms Cash, Conventional, FHA, VA Loan







