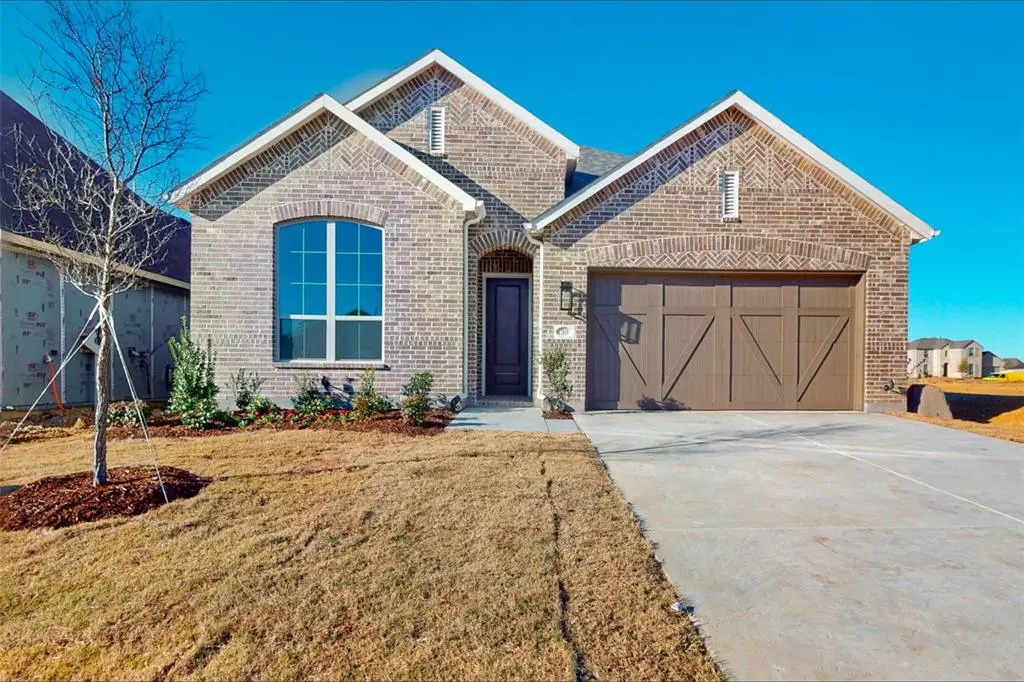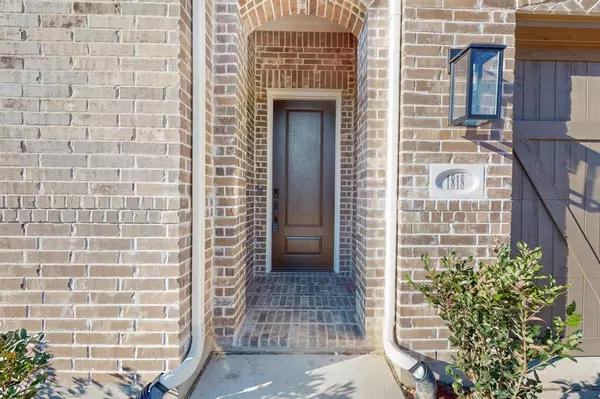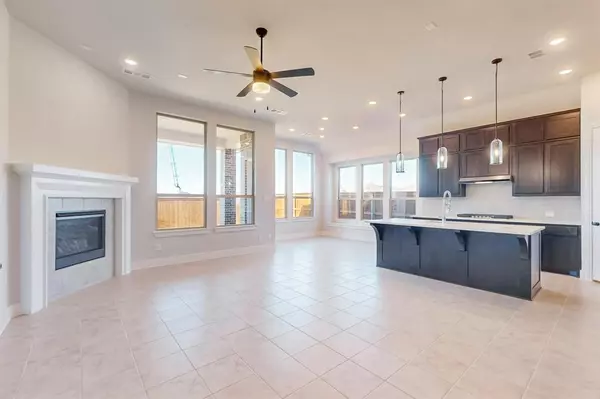
1818 BUCKEYE Mansfield, TX 76063
4 Beds
3 Baths
2,303 SqFt
UPDATED:
12/13/2024 02:10 AM
Key Details
Property Type Single Family Home
Sub Type Single Family Residence
Listing Status Active
Purchase Type For Rent
Square Footage 2,303 sqft
Subdivision M3 Ranch Ph 2A & 2B
MLS Listing ID 20796357
Bedrooms 4
Full Baths 3
HOA Fees $900/ann
PAD Fee $1
HOA Y/N Mandatory
Year Built 2024
Lot Size 6,011 Sqft
Acres 0.138
Property Description
The heart of the home is a stunning kitchen featuring sleek quartz countertops, premium stainless steel appliances, and an open layout that flows seamlessly into the main living space. The living room boasts soaring high ceilings, warm LED lighting, and a charming fireplace, making it ideal for family gatherings or cozy evenings.
The primary suite is a true retreat, featuring a spa-like bathroom with dual vanities, a relaxing freestanding bathtub, a separate glass-enclosed shower, and two spacious walk-in closets. Guests will love the private guest suite with an en-suite bath, while two additional bedrooms share a thoughtfully designed bathroom.
Enjoy durable tile flooring throughout, with plush carpeted bedrooms for added comfort. Outside, unwind on the covered patio, take advantage of your fenced yard, or explore nearby walking trails.
Located within an area served by exemplary schools, this home offers the perfect blend of convenience, style, and functionality.
Step outside to explore the incredible community amenities, including a resort-style pool, scenic walking trails, playgrounds, and a vibrant clubhouse.
Don’t miss your chance to live in this extraordinary home in one of Mansfield’s most sought-after communities. Schedule your showing today and experience it for yourself!
Location
State TX
County Johnson
Direction From HWY 287 exit Lone Star Rd and head west;Right on S. Main St; Left on Star Grass Dr; Left on Open Range dr; Left on Buckeye Ln; Property on the right;
Rooms
Dining Room 1
Interior
Interior Features Cable TV Available, Decorative Lighting, Eat-in Kitchen, Flat Screen Wiring, Granite Counters, High Speed Internet Available, Kitchen Island, Pantry, Smart Home System, Sound System Wiring, Vaulted Ceiling(s), Walk-In Closet(s), Wired for Data
Heating Central, Natural Gas
Cooling Central Air, Electric
Fireplaces Number 1
Fireplaces Type Gas Starter
Appliance Dishwasher, Disposal, Electric Oven, Gas Cooktop, Microwave, Tankless Water Heater, Vented Exhaust Fan
Heat Source Central, Natural Gas
Laundry Electric Dryer Hookup, Utility Room, Full Size W/D Area, Washer Hookup
Exterior
Garage Spaces 2.0
Fence Wood
Utilities Available Cable Available, City Sewer, City Water, Co-op Electric, Community Mailbox, Individual Gas Meter, Individual Water Meter, Outside City Limits, Phone Available, Sewer Available, Sidewalk, Underground Utilities
Total Parking Spaces 2
Garage Yes
Building
Story One
Level or Stories One
Schools
Elementary Schools Annette Perry
Middle Schools Charlene Mckinzey
High Schools Legacy
School District Mansfield Isd
Others
Pets Allowed Yes, Breed Restrictions, Cats OK, Dogs OK, Number Limit, Size Limit
Restrictions No Smoking,No Sublease,No Waterbeds
Ownership See county records
Pets Allowed Yes, Breed Restrictions, Cats OK, Dogs OK, Number Limit, Size Limit







