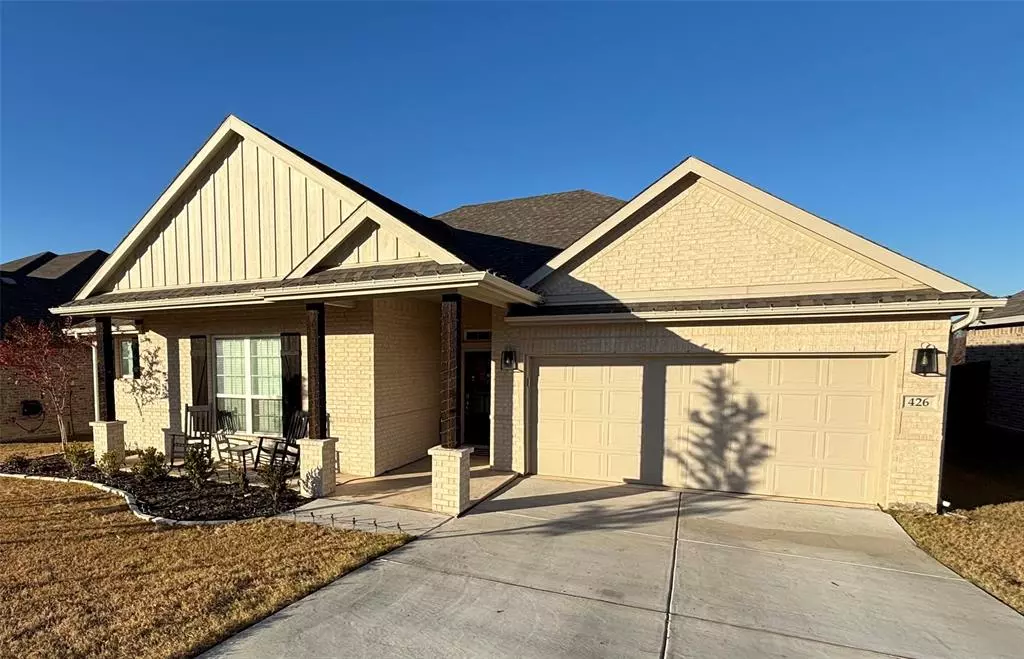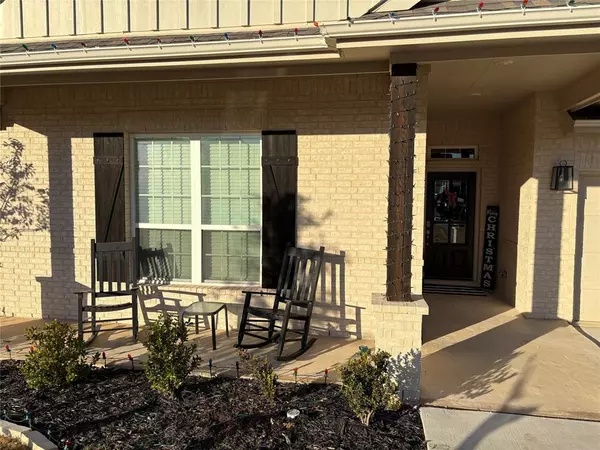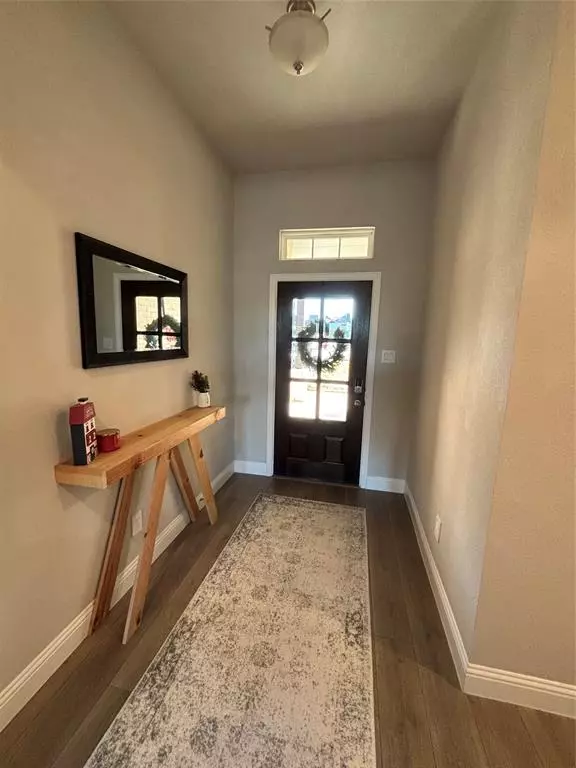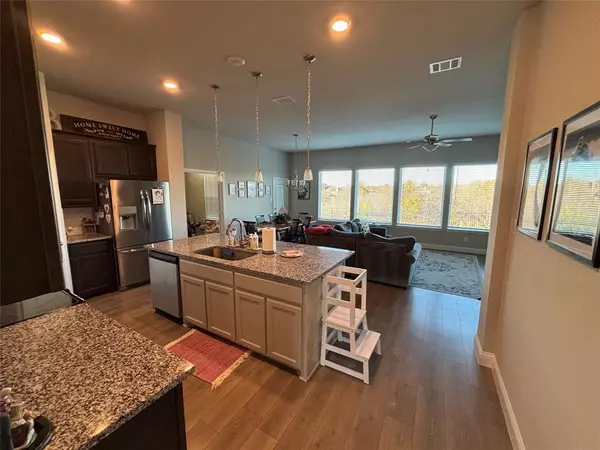
426 Wilkerson Lane Justin, TX 76247
4 Beds
2 Baths
2,041 SqFt
UPDATED:
12/11/2024 09:10 PM
Key Details
Property Type Single Family Home
Sub Type Single Family Residence
Listing Status Active
Purchase Type For Sale
Square Footage 2,041 sqft
Price per Sqft $195
Subdivision Reatta Ridge Ph 4
MLS Listing ID 20794164
Style Traditional
Bedrooms 4
Full Baths 2
HOA Fees $425/ann
HOA Y/N Mandatory
Year Built 2021
Annual Tax Amount $7,305
Lot Size 7,579 Sqft
Acres 0.174
Property Description
Location
State TX
County Denton
Community Community Pool, Park, Playground, Sidewalks
Direction From Hwy 156, turn onto John Wiley Road, then a right on Reatta Drive, left on Wilkerson Lane. House will be on the right.
Rooms
Dining Room 1
Interior
Interior Features Double Vanity, Granite Counters, Kitchen Island, Open Floorplan, Pantry, Walk-In Closet(s)
Heating Electric, Fireplace(s)
Cooling Ceiling Fan(s), Central Air
Flooring Carpet, Ceramic Tile, Hardwood
Fireplaces Number 1
Fireplaces Type Brick, Wood Burning
Appliance Dishwasher, Disposal, Electric Range, Electric Water Heater, Microwave
Heat Source Electric, Fireplace(s)
Laundry Electric Dryer Hookup, Utility Room, Full Size W/D Area
Exterior
Exterior Feature Covered Patio/Porch, Fire Pit, Rain Gutters
Garage Spaces 2.0
Fence Wood, Wrought Iron
Community Features Community Pool, Park, Playground, Sidewalks
Utilities Available City Sewer, City Water, Underground Utilities
Roof Type Composition
Total Parking Spaces 2
Garage Yes
Building
Lot Description Greenbelt, Landscaped, Subdivision
Story One
Foundation Slab
Level or Stories One
Structure Type Brick
Schools
Elementary Schools Justin
Middle Schools Pike
High Schools Northwest
School District Northwest Isd
Others
Ownership Burge







