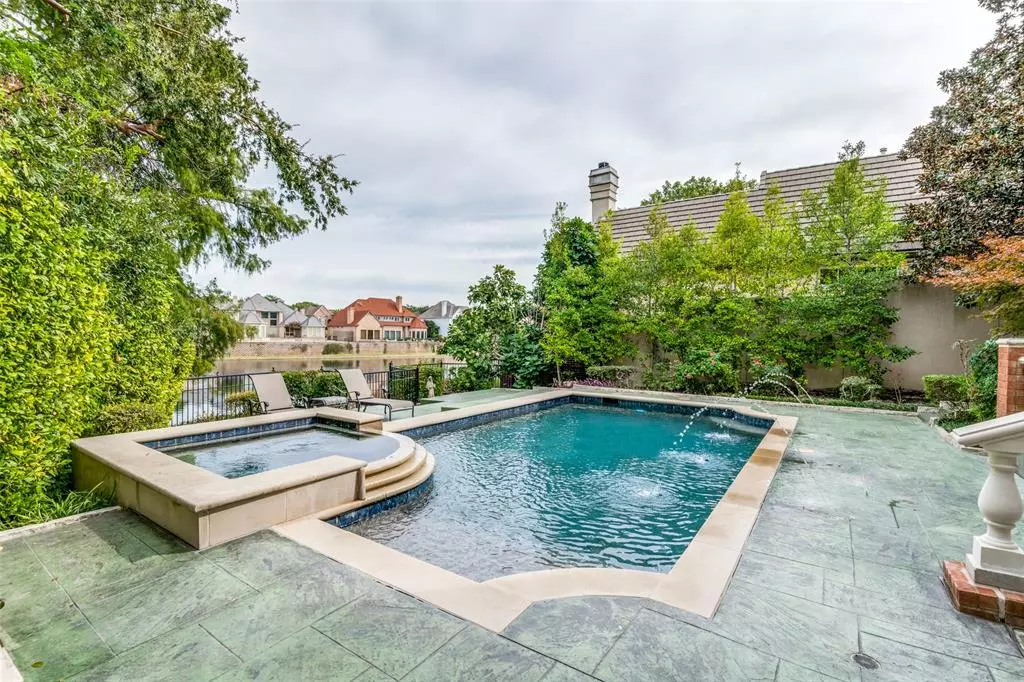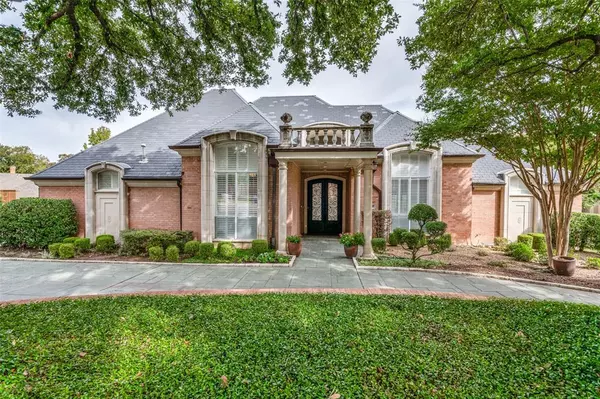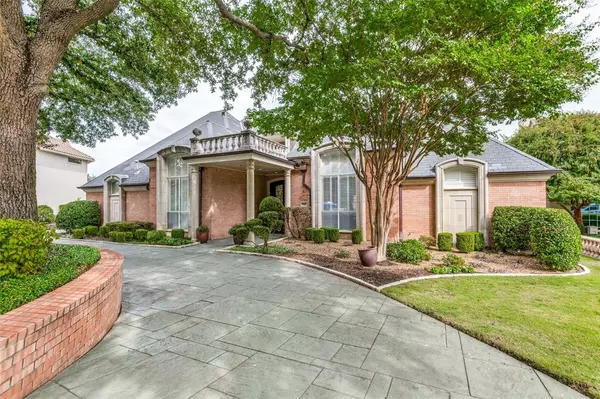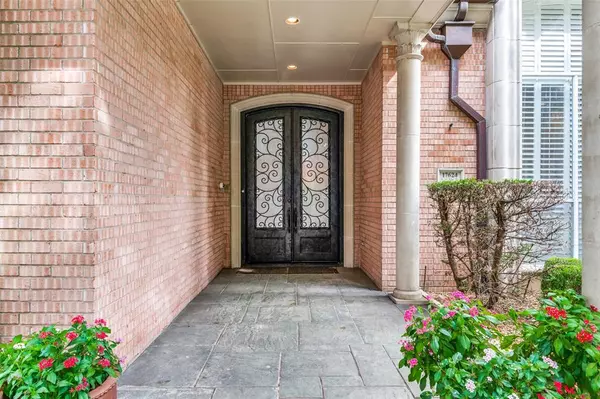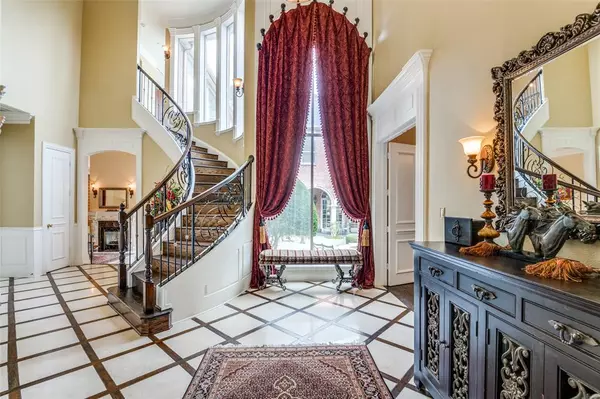
17624 Woods Edge Drive Dallas, TX 75287
4 Beds
6 Baths
6,140 SqFt
UPDATED:
12/15/2024 10:04 PM
Key Details
Property Type Single Family Home
Sub Type Single Family Residence
Listing Status Active
Purchase Type For Sale
Square Footage 6,140 sqft
Price per Sqft $324
Subdivision Oakdale Sec Four
MLS Listing ID 20790730
Style Traditional
Bedrooms 4
Full Baths 4
Half Baths 2
HOA Fees $3,200/ann
HOA Y/N Mandatory
Year Built 1994
Annual Tax Amount $31,844
Lot Size 0.380 Acres
Acres 0.38
Property Description
Grand foyer welcomes you with high ceilings and elegant marble and hardwood floors. Formal living room is bathed in natural light, overlooking a charming courtyard with an Italian-style fountain. Kitchen boasts Décor appliances and flows seamlessly into the family living area with extra seating and a wet bar. The main floor features a master suite with spacious bath, his & her toilets and the 2nd bedroom or mother-in-law suite. Upstairs, you'll find a versatile game room, wet bar and a flexible office or exercise room. Outside, it's a paradise views of the lake and water fountain. Relax by the pool and spa, surrounded by lush landscaping.
This home is the perfect blend of luxury and comfort.
Location
State TX
County Collin
Direction From Dallas North Tollway exit Frankford east to Stonehollow. South on Stonehollow to Misty Lake Crossing, 1st right Woods Edge. House on right side.
Rooms
Dining Room 2
Interior
Interior Features Built-in Wine Cooler, Eat-in Kitchen, Granite Counters, High Speed Internet Available, Kitchen Island, Multiple Staircases, Open Floorplan, Pantry, Sound System Wiring, Walk-In Closet(s), Wet Bar
Heating Central, ENERGY STAR Qualified Equipment, Fireplace(s), Natural Gas
Cooling Attic Fan, Ceiling Fan(s), Central Air, Electric, ENERGY STAR Qualified Equipment
Flooring Carpet, Granite, Hardwood, Marble
Fireplaces Number 2
Fireplaces Type Dining Room, Double Sided, Family Room, Gas, Gas Logs, Gas Starter, Living Room, Stone
Appliance Built-in Gas Range, Built-in Refrigerator, Commercial Grade Range, Commercial Grade Vent, Dishwasher, Disposal, Dryer, Electric Oven, Gas Cooktop, Gas Water Heater, Microwave, Double Oven, Refrigerator, Warming Drawer, Washer
Heat Source Central, ENERGY STAR Qualified Equipment, Fireplace(s), Natural Gas
Exterior
Exterior Feature Attached Grill, Balcony, Built-in Barbecue, Covered Patio/Porch, Rain Gutters
Garage Spaces 3.0
Fence Gate, Metal
Pool Heated, Pool/Spa Combo
Utilities Available Asphalt, City Sewer, City Water
Waterfront Description Lake Front,Lake Front - Common Area,Lake Front – Main Body,Retaining Wall – Other
Roof Type Slate,Synthetic
Total Parking Spaces 3
Garage Yes
Private Pool 1
Building
Lot Description Cul-De-Sac, Sprinkler System, Subdivision, Tank/ Pond, Water/Lake View, Waterfront
Story Two
Foundation Slab
Level or Stories Two
Structure Type Brick,Rock/Stone
Schools
Elementary Schools Haggar
Middle Schools Frankford
High Schools Plano West
School District Plano Isd
Others
Restrictions No Known Restriction(s)
Ownership Owner
Acceptable Financing Cash, Conventional, FHA, VA Loan, Other
Listing Terms Cash, Conventional, FHA, VA Loan, Other



