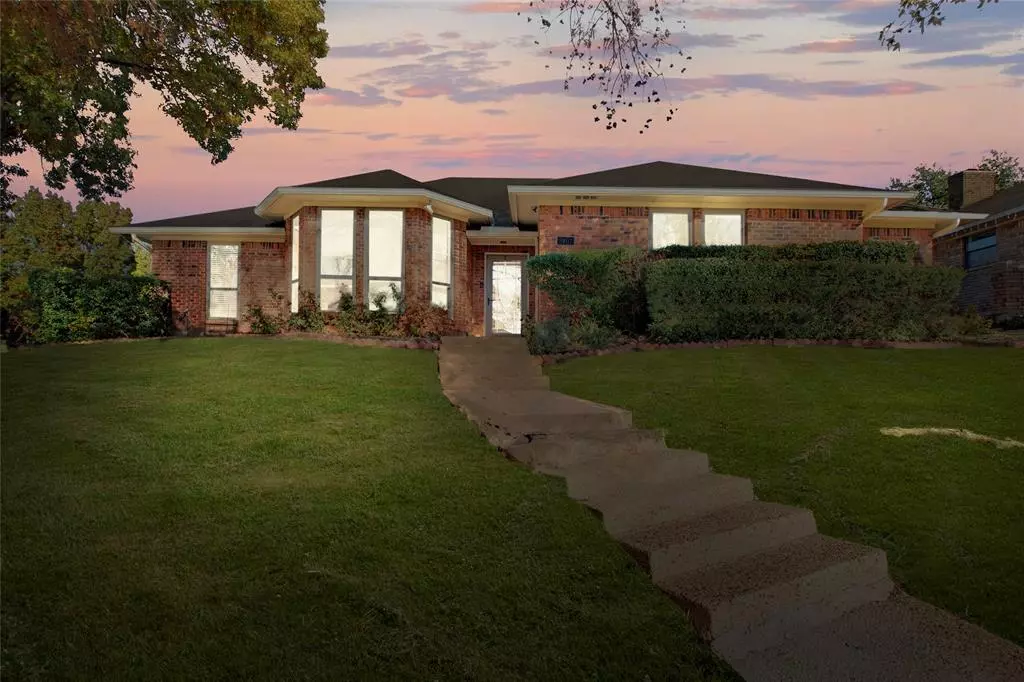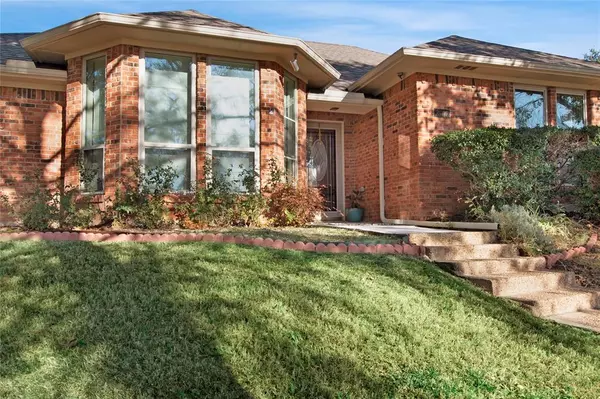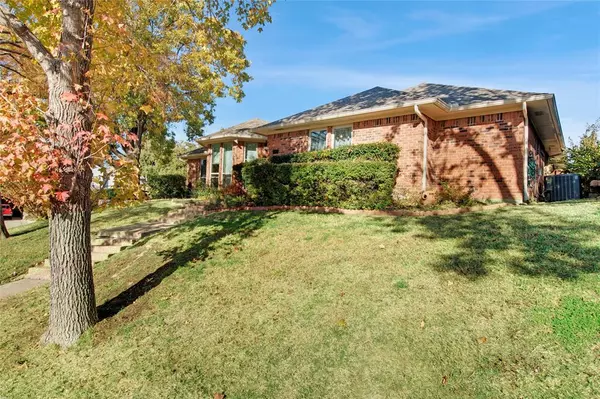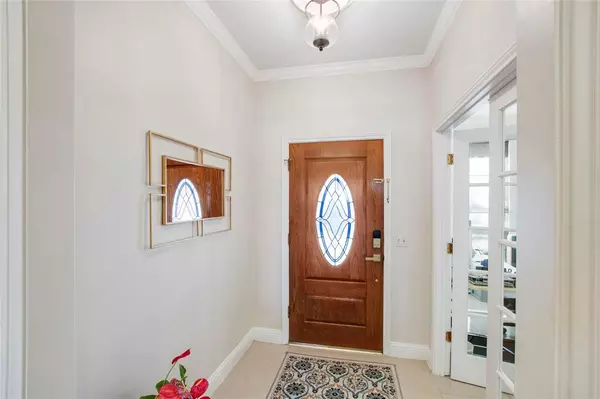
2707 Gainesborough Drive Dallas, TX 75287
3 Beds
2 Baths
2,456 SqFt
UPDATED:
12/15/2024 03:56 PM
Key Details
Property Type Single Family Home
Sub Type Single Family Residence
Listing Status Active Option Contract
Purchase Type For Sale
Square Footage 2,456 sqft
Price per Sqft $201
Subdivision Twin Creek Estate 2
MLS Listing ID 20787020
Style Traditional
Bedrooms 3
Full Baths 2
HOA Fees $50/ann
HOA Y/N Voluntary
Year Built 1984
Annual Tax Amount $8,225
Lot Size 8,886 Sqft
Acres 0.204
Property Description
Location
State TX
County Denton
Community Sidewalks
Direction Major cross streets are George Bush and Marsh. West of DNT, exit Park, south on Marsh to Gainesborough Dr.; From George Bush, exit Marsh, go north on Marsh to Gainesborough.
Rooms
Dining Room 1
Interior
Interior Features Built-in Features, Cable TV Available, Chandelier, Decorative Lighting, Double Vanity, Eat-in Kitchen, Granite Counters, High Speed Internet Available, Kitchen Island, Vaulted Ceiling(s), Wainscoting, Walk-In Closet(s)
Heating Central, Fireplace(s), Natural Gas
Cooling Ceiling Fan(s), Central Air, Electric
Flooring Ceramic Tile, See Remarks, Vinyl
Fireplaces Number 1
Fireplaces Type Brick, Family Room, Gas Logs, Gas Starter, Raised Hearth
Equipment Irrigation Equipment
Appliance Dishwasher, Disposal, Electric Oven, Gas Cooktop, Microwave, Vented Exhaust Fan
Heat Source Central, Fireplace(s), Natural Gas
Laundry Electric Dryer Hookup, Utility Room, Full Size W/D Area, Washer Hookup
Exterior
Exterior Feature Gas Grill, Rain Gutters, Private Yard
Garage Spaces 2.0
Fence Back Yard, Wood
Pool Fenced, Gunite, Heated, In Ground, Pool Sweep, Pool/Spa Combo
Community Features Sidewalks
Utilities Available Alley, Asphalt, Cable Available, City Sewer, City Water, Individual Gas Meter, Individual Water Meter, Natural Gas Available, Sewer Available, Sidewalk, Underground Utilities
Roof Type Composition
Total Parking Spaces 2
Garage Yes
Private Pool 1
Building
Lot Description Corner Lot, Landscaped, Oak, Sprinkler System
Story One
Foundation Slab
Level or Stories One
Structure Type Brick
Schools
Elementary Schools Sheffield
Middle Schools Long
High Schools Smith
School District Carrollton-Farmers Branch Isd
Others
Restrictions Deed,Easement(s)
Ownership On file
Acceptable Financing Cash, Conventional, FHA, VA Loan
Listing Terms Cash, Conventional, FHA, VA Loan
Special Listing Condition Utility Easement







