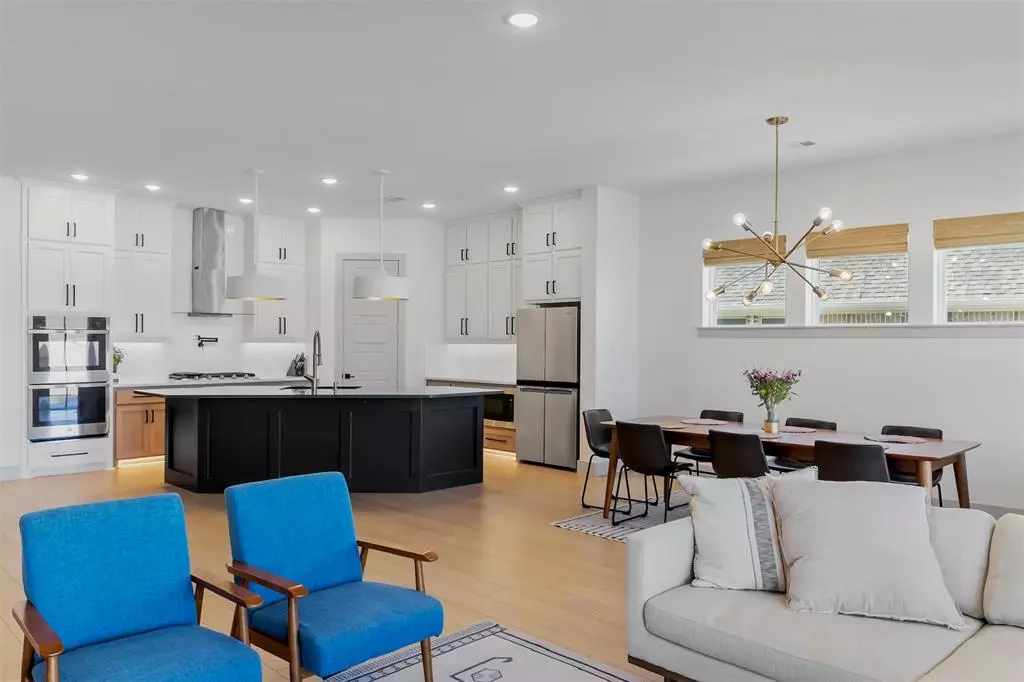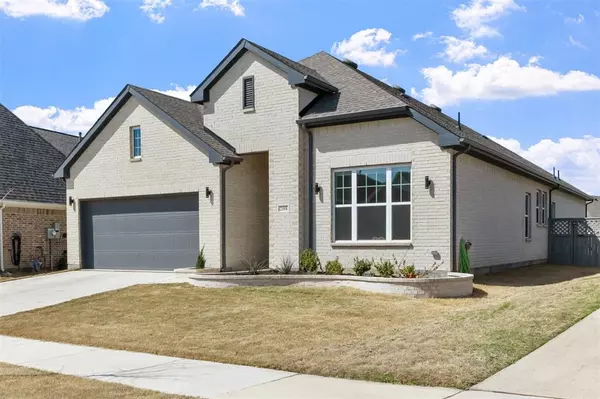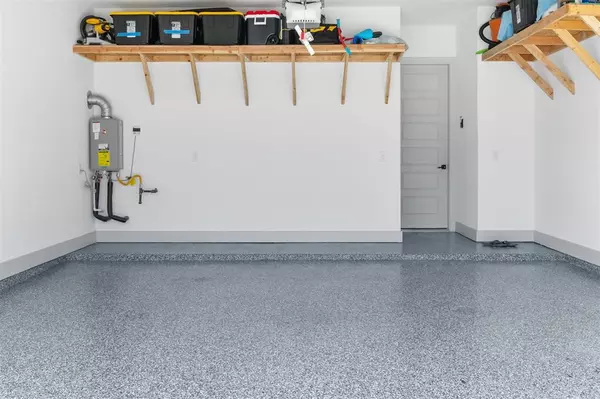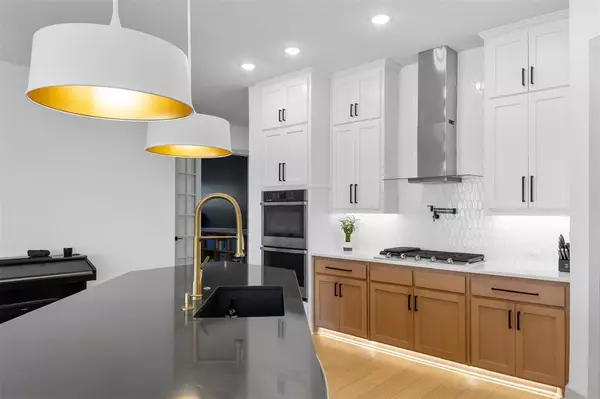
2308 Clancy Drive Northlake, TX 76247
4 Beds
3 Baths
2,443 SqFt
UPDATED:
12/06/2024 11:10 AM
Key Details
Property Type Single Family Home
Sub Type Single Family Residence
Listing Status Active
Purchase Type For Rent
Square Footage 2,443 sqft
Subdivision Pecan Square Ph 2B-3
MLS Listing ID 20789301
Style Contemporary/Modern
Bedrooms 4
Full Baths 3
PAD Fee $1
HOA Y/N Mandatory
Year Built 2022
Lot Size 8,624 Sqft
Acres 0.198
Property Description
Step inside and feel right at home with beautiful vinyl floors and soft recessed lighting throughout. The open kitchen is a dream come true for any chef, featuring Energy Star appliances, a gas stove, double oven, cooktop, and a handy range hood. The island kitchen, with its premium counters and pantry, is both stylish and functional, making it the heart of your new home.
Unwind in the cozy living area by the fireplace or escape to the primary ensuite, complete with a separate shower, soaking tub, and dual vanities. Need to work or study? The home office is your perfect quiet spot. Enjoy the great outdoors with a private patio, fenced backyard, and a welcoming front yard. The attached garage makes life easy, and the laundry room with a gas dryer hookup and washer adds convenience.
This award-winning community, Pecan Square, offers fantastic amenities like several swimming pools, a basketball court, brand new pickleball courts, a clubhouse, gym, resident's lounge, playgrounds, parks, and trails—so much fun right at your doorstep! HOA fees included in rent and comes with Frontier 2GB high-speed Internet.
Don't miss out on making this wonderful property your new home!
Location
State TX
County Denton
Community Club House, Community Pool, Fitness Center, Greenbelt, Jogging Path/Bike Path, Park, Pickle Ball Court, Playground, Pool, Sidewalks
Direction Follow Map directions.
Rooms
Dining Room 1
Interior
Interior Features Built-in Features, Decorative Lighting, Double Vanity, Flat Screen Wiring, Kitchen Island, Open Floorplan, Paneling, Pantry, Wainscoting, Walk-In Closet(s), Second Primary Bedroom
Heating Central, ENERGY STAR Qualified Equipment, ENERGY STAR/ACCA RSI Qualified Installation, Fireplace(s), Natural Gas
Cooling Ceiling Fan(s), Central Air, ENERGY STAR Qualified Equipment
Flooring Luxury Vinyl Plank
Fireplaces Number 1
Fireplaces Type Decorative, Electric, Living Room
Appliance Built-in Gas Range, Dishwasher, Gas Range, Gas Water Heater, Microwave, Double Oven, Trash Compactor
Heat Source Central, ENERGY STAR Qualified Equipment, ENERGY STAR/ACCA RSI Qualified Installation, Fireplace(s), Natural Gas
Laundry Electric Dryer Hookup, Utility Room, Full Size W/D Area, Washer Hookup
Exterior
Exterior Feature Covered Patio/Porch, Garden(s), Rain Gutters, Lighting, Private Yard
Garage Spaces 2.0
Fence Fenced, Gate, Wood
Community Features Club House, Community Pool, Fitness Center, Greenbelt, Jogging Path/Bike Path, Park, Pickle Ball Court, Playground, Pool, Sidewalks
Utilities Available City Sewer, City Water, Community Mailbox, Concrete, Curbs, Electricity Connected, Individual Gas Meter, Individual Water Meter, Underground Utilities
Roof Type Composition
Garage Yes
Building
Lot Description Interior Lot, Lrg. Backyard Grass, Sprinkler System
Story One
Level or Stories One
Structure Type Brick,Concrete,Frame
Schools
Elementary Schools Johnie Daniel
Middle Schools Pike
High Schools Northwest
School District Northwest Isd
Others
Pets Allowed Yes, Number Limit
Restrictions Deed,Development
Ownership Thao Vu, Joseph Vu
Special Listing Condition Agent Related to Owner, Deed Restrictions, Owner/ Agent, Survey Available
Pets Allowed Yes, Number Limit







