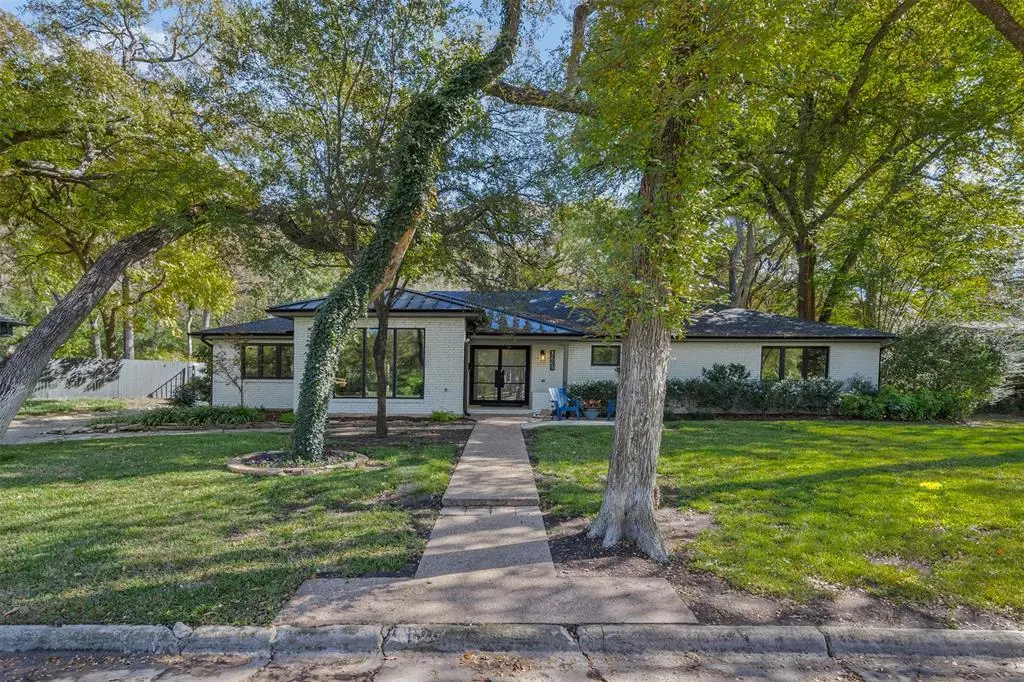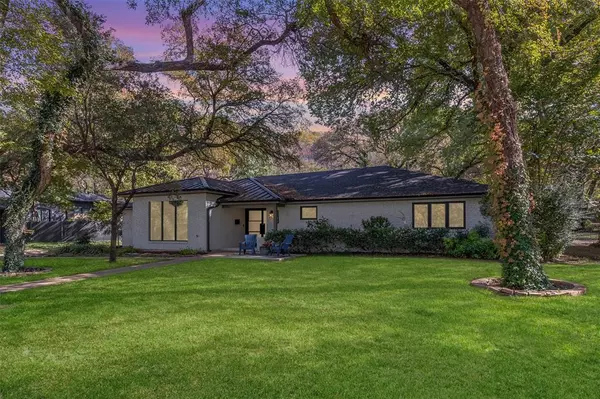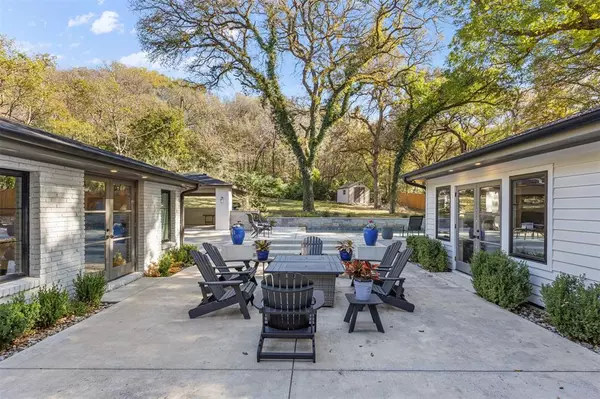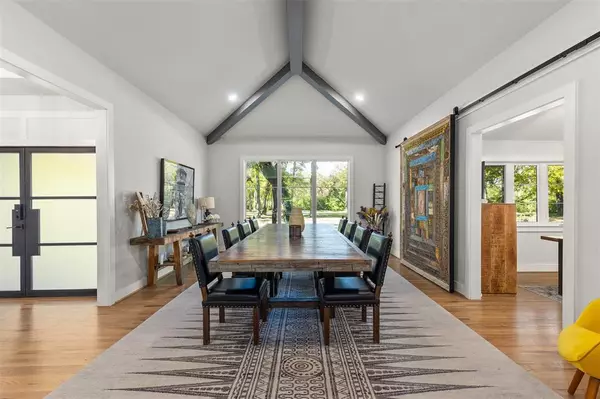
3605 Overton Park Drive E Fort Worth, TX 76109
4 Beds
5 Baths
4,341 SqFt
UPDATED:
12/08/2024 09:04 PM
Key Details
Property Type Single Family Home
Sub Type Single Family Residence
Listing Status Active
Purchase Type For Sale
Square Footage 4,341 sqft
Price per Sqft $390
Subdivision Overton Park Add
MLS Listing ID 20787323
Style Traditional
Bedrooms 4
Full Baths 4
Half Baths 1
HOA Y/N None
Year Built 1956
Annual Tax Amount $29,114
Lot Size 0.367 Acres
Acres 0.367
Lot Dimensions tbv
Property Description
Location
State TX
County Tarrant
Community Greenbelt, Jogging Path/Bike Path, Park
Direction Bellaire Drive S to Overton Park Drive E
Rooms
Dining Room 1
Interior
Interior Features Decorative Lighting, Eat-in Kitchen, Kitchen Island, Open Floorplan, Pantry, Vaulted Ceiling(s), Walk-In Closet(s)
Heating Central, Electric
Cooling Central Air, Electric
Flooring Carpet, Ceramic Tile, Wood
Fireplaces Number 1
Fireplaces Type Gas, Gas Logs, Gas Starter, Living Room
Appliance Dishwasher, Disposal, Gas Cooktop, Double Oven, Plumbed For Gas in Kitchen
Heat Source Central, Electric
Laundry Electric Dryer Hookup, Utility Room, Full Size W/D Area, Washer Hookup
Exterior
Exterior Feature Attached Grill, Covered Patio/Porch, Rain Gutters, Lighting, Outdoor Grill, Storage
Carport Spaces 2
Fence Wood
Pool Gunite, In Ground
Community Features Greenbelt, Jogging Path/Bike Path, Park
Utilities Available City Sewer, City Water, Curbs
Roof Type Composition
Total Parking Spaces 2
Garage No
Private Pool 1
Building
Lot Description Interior Lot, Lrg. Backyard Grass, Many Trees, Park View
Story One
Foundation Slab
Level or Stories One
Structure Type Brick,Other
Schools
Elementary Schools Overton Park
Middle Schools Mclean
High Schools Paschal
School District Fort Worth Isd
Others
Ownership of record
Acceptable Financing Cash, Conventional
Listing Terms Cash, Conventional
Special Listing Condition Flood Plain







