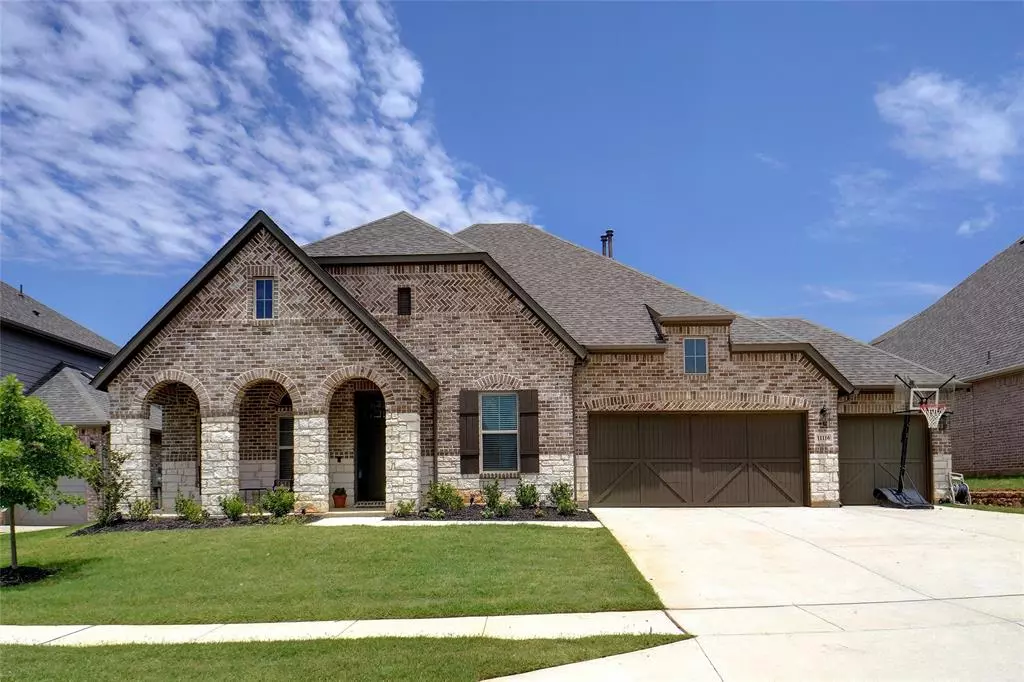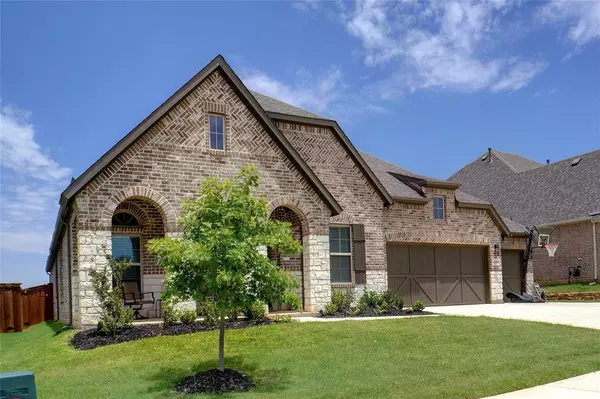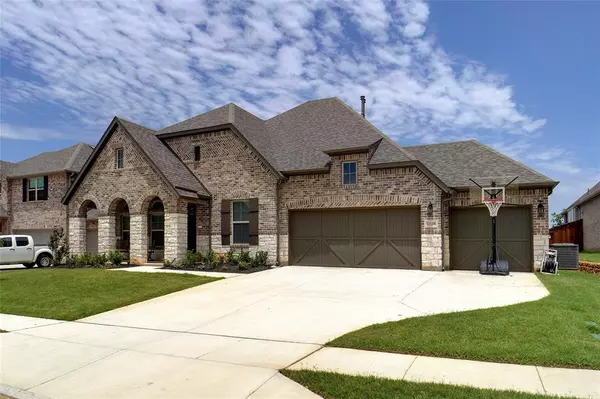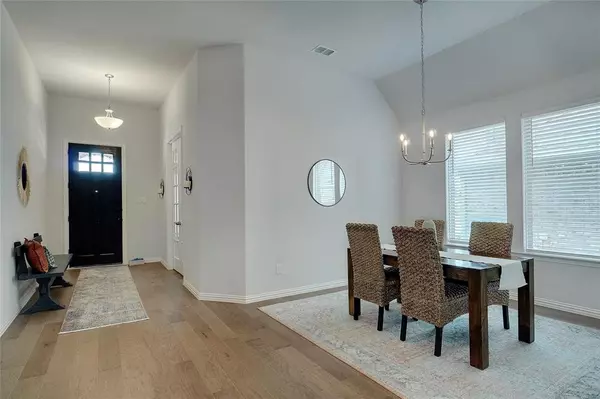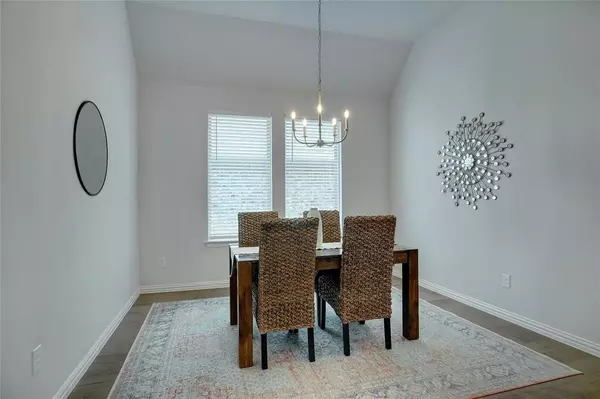
11116 Aspen Leaf Drive Argyle, TX 76226
4 Beds
4 Baths
3,271 SqFt
UPDATED:
12/02/2024 09:10 AM
Key Details
Property Type Single Family Home
Sub Type Single Family Residence
Listing Status Active
Purchase Type For Rent
Square Footage 3,271 sqft
Subdivision Canyon Falls-Vlg 20-Ar
MLS Listing ID 20784815
Style Traditional
Bedrooms 4
Full Baths 3
Half Baths 1
HOA Fees $652/qua
PAD Fee $1
HOA Y/N Mandatory
Year Built 2021
Lot Size 9,060 Sqft
Acres 0.208
Property Description
Location
State TX
County Denton
Direction Please use GPS
Rooms
Dining Room 2
Interior
Interior Features Eat-in Kitchen, Kitchen Island, Vaulted Ceiling(s), Walk-In Closet(s), In-Law Suite Floorplan
Heating Central, Natural Gas
Cooling Ceiling Fan(s), Central Air, Electric
Fireplaces Number 1
Fireplaces Type Gas Logs, Living Room
Furnishings 1
Appliance Built-in Gas Range, Dishwasher, Disposal, Gas Cooktop, Microwave, Plumbed For Gas in Kitchen, Vented Exhaust Fan, Water Softener
Heat Source Central, Natural Gas
Exterior
Exterior Feature Covered Patio/Porch
Garage Spaces 3.0
Carport Spaces 3
Fence Wood
Utilities Available Co-op Electric
Total Parking Spaces 3
Garage Yes
Building
Lot Description Interior Lot, Lrg. Backyard Grass, Sprinkler System, Subdivision
Story One and One Half
Level or Stories One and One Half
Structure Type Brick
Schools
Elementary Schools Argyle South
Middle Schools Argyle
High Schools Argyle
School District Argyle Isd
Others
Pets Allowed Call
Restrictions Building,Deed,No Smoking,No Sublease,No Waterbeds
Ownership of record
Pets Allowed Call



