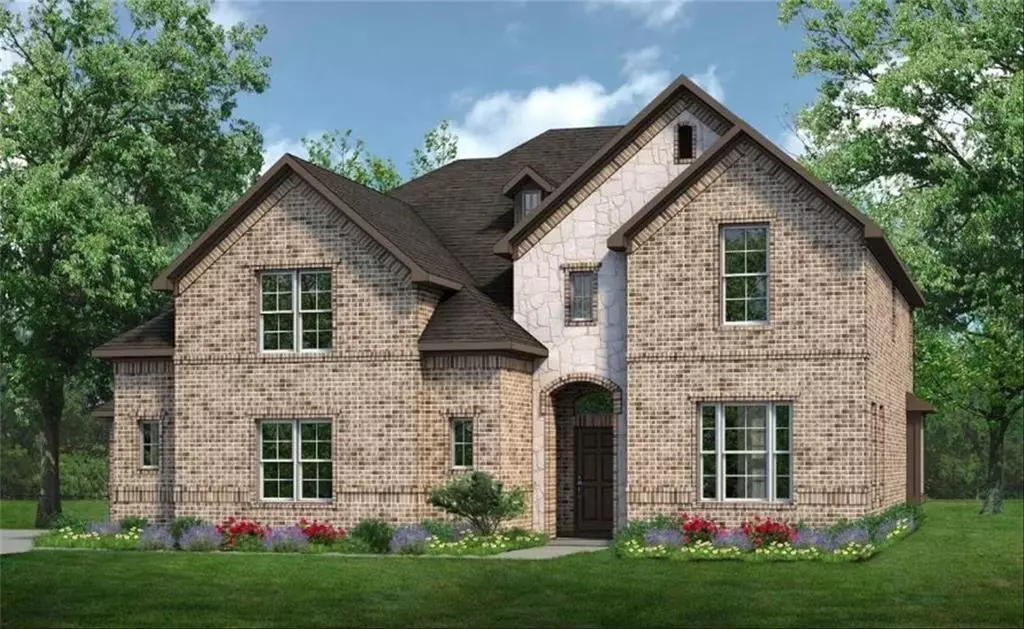
717 Winecup Way Midlothian, TX 76065
4 Beds
3 Baths
2,050 SqFt
UPDATED:
12/11/2024 12:33 AM
Key Details
Property Type Single Family Home
Sub Type Single Family Residence
Listing Status Active
Purchase Type For Sale
Square Footage 2,050 sqft
Price per Sqft $281
Subdivision Massey Meadows Phase 2
MLS Listing ID 20787681
Style Traditional
Bedrooms 4
Full Baths 2
Half Baths 1
HOA Fees $1,500/ann
HOA Y/N Mandatory
Year Built 2024
Lot Size 9,147 Sqft
Acres 0.21
Property Description
Location
State TX
County Ellis
Community Jogging Path/Bike Path, Playground
Direction Take I-345,US-75 North then merge onto North 75 Henry Hynds Expy in Van. Turn Left onto FM 121 West Van Alstyne Pkwy. Then take a right turn onto Jc Maples Rd, then a left onto McConnell Rd. Turn right at the 1st cross street onto Pike Road and the destination will be on the left.
Rooms
Dining Room 2
Interior
Interior Features Eat-in Kitchen, Kitchen Island, Open Floorplan, Pantry, Vaulted Ceiling(s), Walk-In Closet(s)
Heating Central, Electric, Heat Pump, Zoned
Cooling Central Air, Electric, Heat Pump, Zoned
Flooring Carpet, Tile
Fireplaces Number 1
Fireplaces Type Family Room, Wood Burning
Appliance Dishwasher, Disposal, Electric Oven, Microwave
Heat Source Central, Electric, Heat Pump, Zoned
Laundry Electric Dryer Hookup, Utility Room, Full Size W/D Area, Washer Hookup
Exterior
Exterior Feature Covered Patio/Porch, Lighting, Private Yard
Garage Spaces 2.0
Fence None
Community Features Jogging Path/Bike Path, Playground
Utilities Available Aerobic Septic, City Sewer, City Water, Co-op Membership Included
Roof Type Composition
Total Parking Spaces 2
Garage Yes
Building
Story Two
Foundation Slab
Level or Stories Two
Structure Type Brick,Fiber Cement,Rock/Stone
Schools
Elementary Schools Longbranch
Middle Schools Walnut Grove
High Schools Heritage
School District Midlothian Isd
Others
Ownership Landsea Homes



