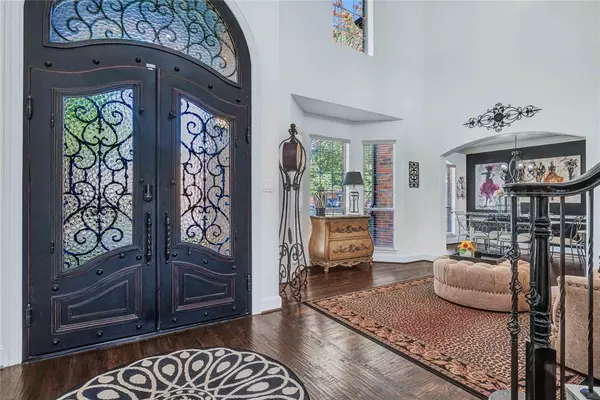
3227 White Spruce Drive Frisco, TX 75033
5 Beds
4 Baths
3,538 SqFt
UPDATED:
12/15/2024 09:04 PM
Key Details
Property Type Single Family Home
Sub Type Single Family Residence
Listing Status Active
Purchase Type For Sale
Square Footage 3,538 sqft
Price per Sqft $244
Subdivision Heather Ridge Estates Ph I
MLS Listing ID 20777324
Bedrooms 5
Full Baths 4
HOA Fees $525/ann
HOA Y/N Mandatory
Year Built 2001
Annual Tax Amount $10,699
Lot Size 7,492 Sqft
Acres 0.172
Property Description
out and security system with multiple cameras conveys with home! Downstairs has large primary suite, with huge bathroom, remodeled shower and amazing closet! Secondary room down that could be setup as an office, flex space, or bedroom depending on your needs. Just off the breakfast area is a large utility room with hook ups for a full-size washer, dryer and secondary refrigerator with additional storage and cabinet space above. Upstairs has 3 generously sized bedrooms, 2 full baths and media room. Walking trails, schools and plenty of restaurants and shopping nearby! It is a rare opportunity to find a home this well cared for, updated and ready to be enjoyed. Schedule your private tour today!
Location
State TX
County Denton
Direction North on Tollway, Exit Main St. Left on main, Right on Teel, right on Sweetleaf, right on Sugarberry, left on White Spruce, home will be on the right.
Rooms
Dining Room 2
Interior
Interior Features Cable TV Available, Chandelier, Decorative Lighting, Eat-in Kitchen, Kitchen Island, Multiple Staircases, Pantry, Vaulted Ceiling(s), Walk-In Closet(s)
Heating Central
Cooling Ceiling Fan(s), Central Air, Electric
Flooring Carpet, Ceramic Tile, Hardwood
Fireplaces Number 1
Fireplaces Type Gas Starter, Wood Burning
Equipment Irrigation Equipment
Appliance Built-in Gas Range, Dishwasher, Disposal, Electric Oven, Gas Water Heater, Microwave, Plumbed For Gas in Kitchen, Vented Exhaust Fan, Water Filter, Water Purifier
Heat Source Central
Laundry Gas Dryer Hookup, Utility Room, Full Size W/D Area, Washer Hookup
Exterior
Exterior Feature Attached Grill, Mosquito Mist System
Garage Spaces 2.0
Pool Gunite, Heated, In Ground, Outdoor Pool, Pool Sweep, Water Feature
Utilities Available Alley, Asphalt, Cable Available, City Sewer, City Water, Concrete, Curbs, Electricity Available, Individual Gas Meter, Individual Water Meter, Phone Available, Sidewalk
Roof Type Asphalt
Total Parking Spaces 2
Garage Yes
Private Pool 1
Building
Story Two
Foundation Slab
Level or Stories Two
Structure Type Brick,Concrete,Siding,Wood
Schools
Elementary Schools Carroll
Middle Schools Cobb
High Schools Wakeland
School District Frisco Isd
Others
Ownership Patricia
Acceptable Financing Cash, Conventional, FHA, VA Loan
Listing Terms Cash, Conventional, FHA, VA Loan







