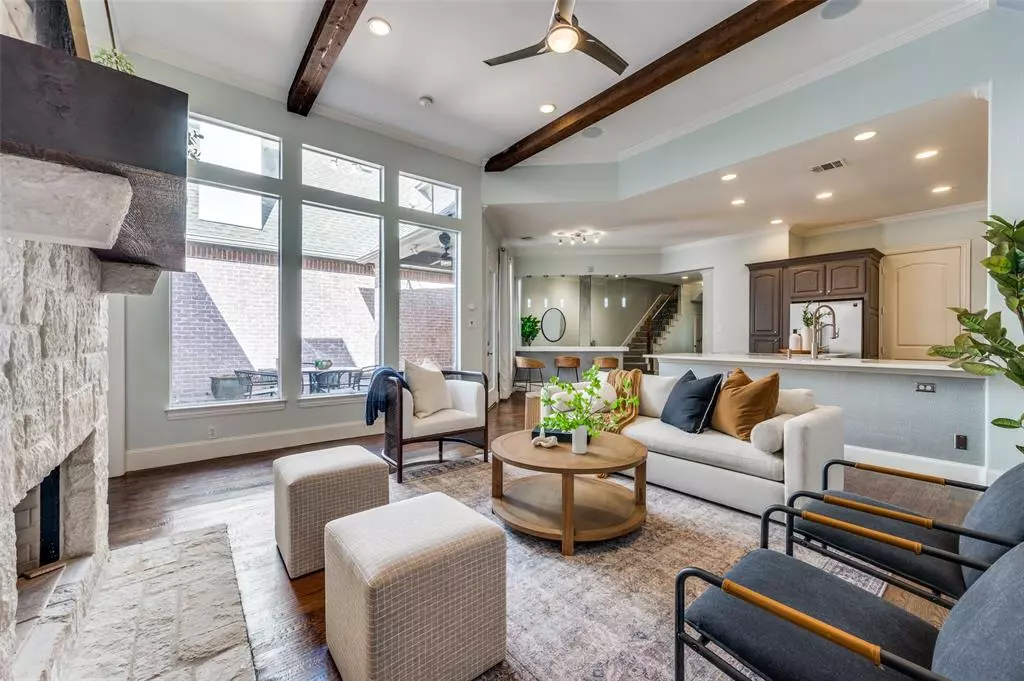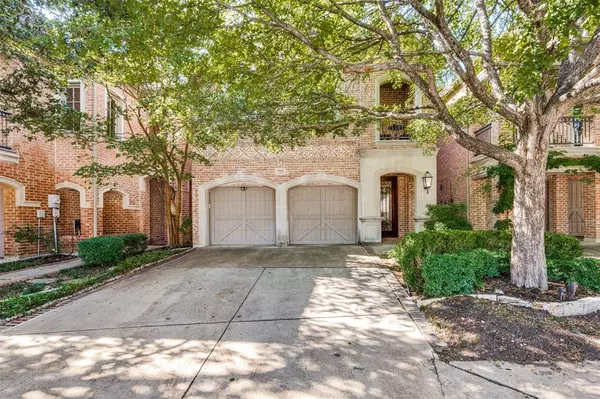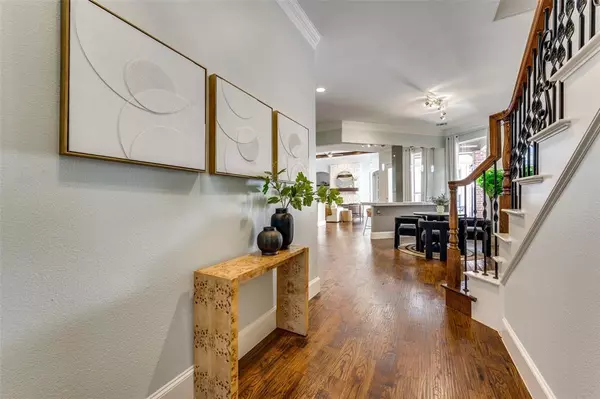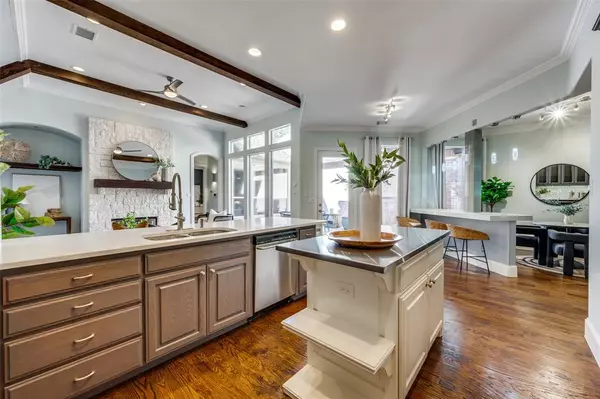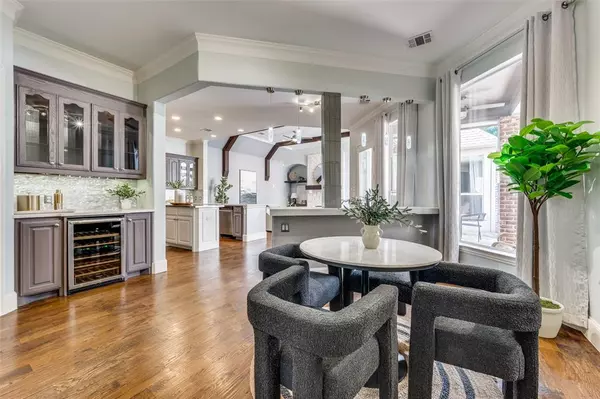
7323 Hill Forest Drive Dallas, TX 75230
3 Beds
4 Baths
2,527 SqFt
UPDATED:
12/08/2024 09:04 PM
Key Details
Property Type Single Family Home
Sub Type Single Family Residence
Listing Status Active
Purchase Type For Sale
Square Footage 2,527 sqft
Price per Sqft $464
Subdivision Lake Forest Ph F
MLS Listing ID 20784844
Bedrooms 3
Full Baths 3
Half Baths 1
HOA Fees $6,450/ann
HOA Y/N Mandatory
Year Built 1999
Annual Tax Amount $17,840
Lot Size 3,484 Sqft
Acres 0.08
Property Description
The remodeled island kitchen is a chef's dream, showcasing luxurious quartz countertops, stainless steel appliances, and a gas cooktop, creating the perfect space for culinary pursuits. The open, light-filled floor plan invites seamless entertaining, anchored by a spacious family room with a custom stone fireplace as its heart.
Retreat to the first-floor master suite, a sanctuary complete with a spa-like bath designed for ultimate relaxation. Upstairs, a bonus loft opens to a charming balcony, while two expansive ensuite bedrooms offer comfort and privacy for family or guests. Outside, enjoy serene outdoor living in the private courtyard or on the flagstone-detailed patio.
Lake Forest elevates the lifestyle further with premium amenities, including a guarded entrance, a private dog park, a resort-style pool and cabana, tennis courts, and more. This home is not just a place to live—it's a destination designed to impress at every turn.
Location
State TX
County Dallas
Community Community Pool, Community Sprinkler, Curbs, Gated, Greenbelt, Guarded Entrance, Jogging Path/Bike Path, Park, Perimeter Fencing, Pool, Sidewalks, Tennis Court(S)
Direction This property is GPS friendly.
Rooms
Dining Room 1
Interior
Interior Features Built-in Wine Cooler, Cable TV Available, Dry Bar, Vaulted Ceiling(s), Walk-In Closet(s)
Heating Central, Natural Gas
Cooling Ceiling Fan(s), Central Air, Electric
Flooring Carpet, Ceramic Tile, Wood
Fireplaces Number 1
Fireplaces Type Gas Logs, Gas Starter
Appliance Dishwasher, Disposal, Electric Oven, Gas Cooktop, Microwave, Convection Oven, Plumbed For Gas in Kitchen
Heat Source Central, Natural Gas
Laundry Utility Room, Full Size W/D Area, Washer Hookup
Exterior
Exterior Feature Balcony, Covered Patio/Porch
Garage Spaces 2.0
Community Features Community Pool, Community Sprinkler, Curbs, Gated, Greenbelt, Guarded Entrance, Jogging Path/Bike Path, Park, Perimeter Fencing, Pool, Sidewalks, Tennis Court(s)
Utilities Available Cable Available, City Sewer, City Water, Curbs
Roof Type Composition
Total Parking Spaces 2
Garage Yes
Building
Lot Description Few Trees, Interior Lot, Landscaped, Subdivision
Story Two
Foundation Slab
Level or Stories Two
Structure Type Brick
Schools
Elementary Schools Hamilton Park
High Schools Richardson
School District Richardson Isd
Others
Ownership Of record
Acceptable Financing Cash, Conventional, VA Loan
Listing Terms Cash, Conventional, VA Loan



