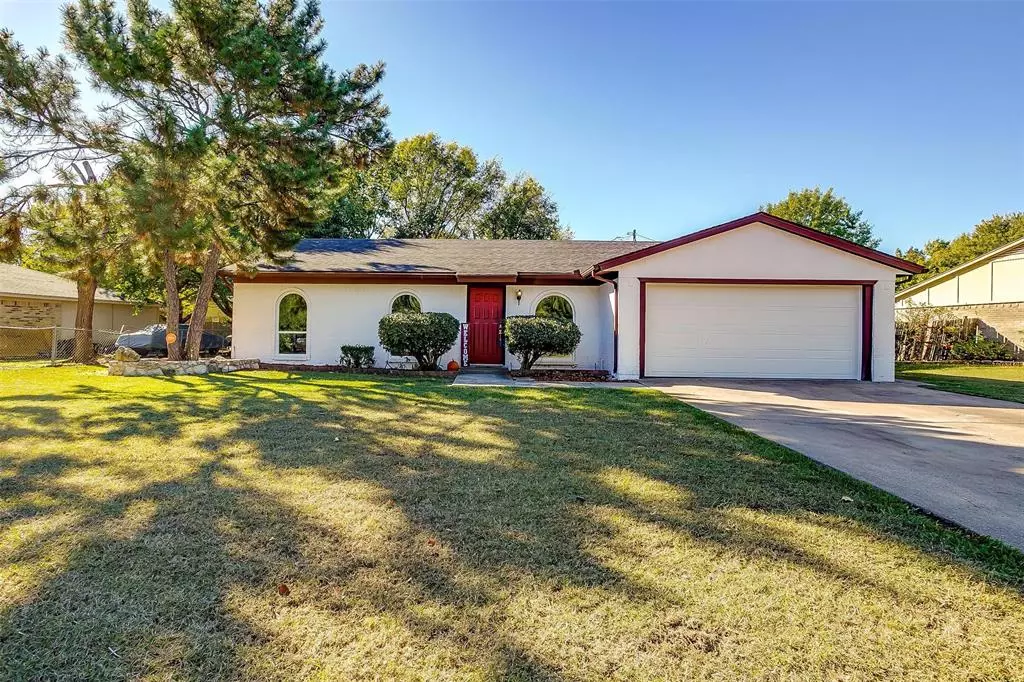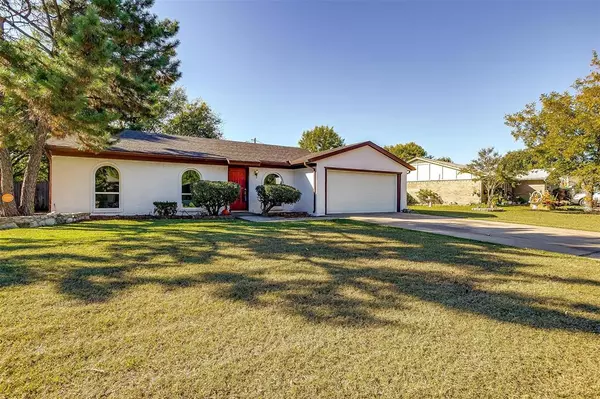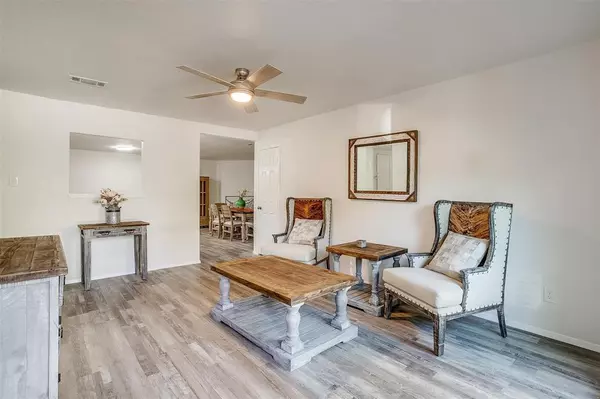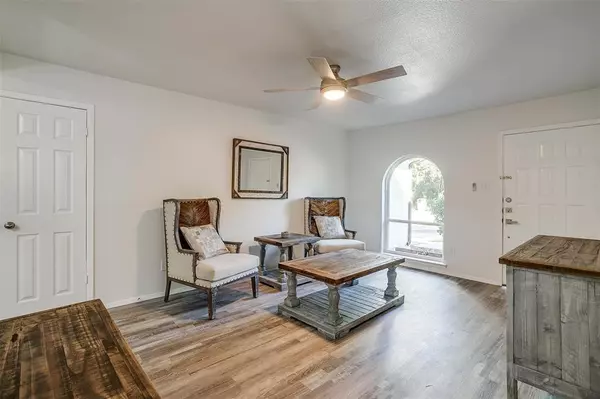
416 Owens Drive Crowley, TX 76036
4 Beds
2 Baths
1,846 SqFt
UPDATED:
12/15/2024 07:39 PM
Key Details
Property Type Single Family Home
Sub Type Single Family Residence
Listing Status Active
Purchase Type For Sale
Square Footage 1,846 sqft
Price per Sqft $167
Subdivision Crowley Park South Add
MLS Listing ID 20773888
Style Traditional
Bedrooms 4
Full Baths 2
HOA Y/N None
Year Built 1979
Annual Tax Amount $6,679
Lot Size 7,884 Sqft
Acres 0.181
Property Description
Step inside and be greeted by the luxury vinyl flooring that stretches throughout the home, complementing the new paint that creates a bright and welcoming atmosphere. The open-concept design provides flexible spaces, ideal for hosting gatherings or creating your own home office, playroom, or cozy den.
The kitchen is a chef’s dream, featuring new cabinets and stunning granite countertops that add sophistication and plenty of prep space for all your culinary adventures.
With new windows allowing for natural light to pour in, and a new roof offering peace of mind for years to come, this home truly checks all the boxes.
Outside, the new landscaping enhances the curb appeal, and the expansive large fenced backyard provides plenty of room for outdoor activities, gardening, or relaxing in privacy. This space is perfect for entertaining or simply enjoying the outdoors. Located in a desirable neighborhood, this home is ready for you to move in and enjoy.
Location
State TX
County Tarrant
Direction GPS friendly
Rooms
Dining Room 1
Interior
Interior Features Built-in Features, Cable TV Available, Decorative Lighting, Eat-in Kitchen, Granite Counters, High Speed Internet Available, Kitchen Island, Open Floorplan, Walk-In Closet(s)
Heating Central, Electric, Fireplace(s)
Cooling Ceiling Fan(s), Central Air
Flooring Carpet, Luxury Vinyl Plank, Vinyl
Fireplaces Number 1
Fireplaces Type Brick, Dining Room, Living Room, Wood Burning
Appliance Dishwasher, Disposal, Electric Range, Electric Water Heater, Microwave
Heat Source Central, Electric, Fireplace(s)
Laundry Electric Dryer Hookup, Utility Room, Full Size W/D Area, Washer Hookup
Exterior
Garage Spaces 2.0
Fence Wood
Utilities Available City Sewer, City Water, Concrete, Electricity Available, Electricity Connected, Individual Gas Meter, Individual Water Meter, Underground Utilities
Roof Type Composition
Total Parking Spaces 2
Garage Yes
Building
Story One
Level or Stories One
Structure Type Brick,Siding
Schools
Elementary Schools Deer Creek
Middle Schools Richard Allie
High Schools Crowley
School District Crowley Isd
Others
Ownership Bartco Properties, LLC
Acceptable Financing Cash, Conventional
Listing Terms Cash, Conventional







